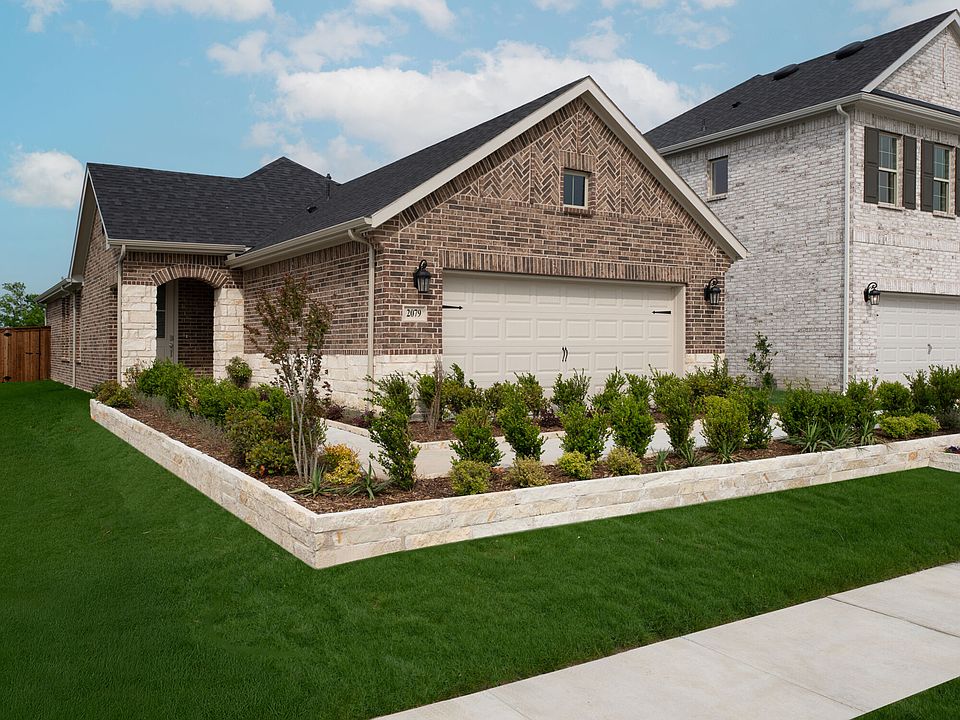The Elinor II offers 2,032 sq. ft. of thoughtful design with 3 bedrooms and 2 bathrooms, blending comfort and function seamlessly. A welcoming porch opens into a bright and open foyer that feels inviting from the moment you step inside. Just off the entrance, two cozy bedrooms and a full bath create the perfect retreat for family or guests. As you move further into the home, a versatile flex room provides extra space to adapt to your lifestyle, while the garage entrance and laundry room are conveniently placed for easy access. At the heart of the home, the kitchen's island opens to the dining area, making it an ideal space for hosting gatherings. The adjacent great room offers a cozy spot for relaxation, while the nearby owner's suite delivers a peaceful escape, complete with a spacious walk-in closet and full bath. The Elinor II is where everyday living meets thoughtful design.
New construction
Special offer
$294,990
1238 Redcoat Dr, Forney, TX 75126
3beds
2,032sqft
Single Family Residence
Built in 2025
-- sqft lot
$-- Zestimate®
$145/sqft
$-- HOA
Newly built
No waiting required — this home is brand new and ready for you to move in.
What's special
Dining areaCozy bedroomsGreat roomSpacious walk-in closetVersatile flex roomWelcoming porchBright and open foyer
This home is based on the Elinor II plan.
Call: (903) 289-6570
- 14 days |
- 46 |
- 3 |
Zillow last checked: October 28, 2025 at 09:30pm
Listing updated: October 28, 2025 at 09:30pm
Listed by:
Mattamy Homes
Source: Mattamy Homes
Travel times
Schedule tour
Select your preferred tour type — either in-person or real-time video tour — then discuss available options with the builder representative you're connected with.
Facts & features
Interior
Bedrooms & bathrooms
- Bedrooms: 3
- Bathrooms: 2
- Full bathrooms: 2
Features
- Walk-In Closet(s)
Interior area
- Total interior livable area: 2,032 sqft
Video & virtual tour
Property
Parking
- Total spaces: 2
- Parking features: Garage
- Garage spaces: 2
Features
- Levels: 1.0
- Stories: 1
Details
- Parcel number: 00394700150019000200
Construction
Type & style
- Home type: SingleFamily
- Property subtype: Single Family Residence
Condition
- New Construction
- New construction: Yes
- Year built: 2025
Details
- Builder name: Mattamy Homes
Community & HOA
Community
- Subdivision: Walden Pond
HOA
- Has HOA: Yes
Location
- Region: Forney
Financial & listing details
- Price per square foot: $145/sqft
- Tax assessed value: $260,100
- Date on market: 10/17/2025
About the community
PoolParkTrailsClubhouse+ 1 more
Discover Walden Pond, a thoughtfully planned community offering stunning new homes for sale in Forney, TX. Perfectly located near US Highway 80 and I-635, Walden Pond combines a relaxed pace of life with seamless access to Dallas, making it the ideal place to call home. Enjoy scenic walking and biking trails, beautifully landscaped parks, a sparkling swimming pool, and a welcoming community center designed for connection and relaxation. Walden Pond is served by Forney ISD, offering quality schools just minutes from your doorstep. Beyond the neighborhood, Forney blends history with modern living, offering attractions like the Spellman Amphitheater and Forney Community Park. Lake Ray Hubbard is just a short drive away, inviting residents to enjoy boating, fishing, and waterfront recreation. Youll also find year-round entertainment at Mesquite Arena, home to rodeos, concerts, and family-friendly events. With modern amenities, thoughtfully crafted homes, and a vibrant community atmosphere, Walden Pond is where lasting memories are made. Looking for nearby options? Explore single-family homes and garden homes in Rowlett for more opportunities to experience modern living close to lakeside amenities and convenient metro access.
Fall Sales Event Going On Now!
Find your Perfect Home this fall. Explore Quick Move-In and Ready-to-Build homes with limited-time savings during our Fall Sales Event.Source: Mattamy Homes
