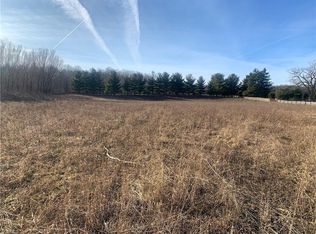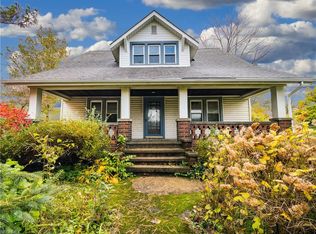Sold for $975,000
$975,000
1238 Ridge Rd, Hinckley, OH 44233
4beds
4,392sqft
Single Family Residence
Built in 2016
5.7 Acres Lot
$1,040,600 Zestimate®
$222/sqft
$4,885 Estimated rent
Home value
$1,040,600
$989,000 - $1.09M
$4,885/mo
Zestimate® history
Loading...
Owner options
Explore your selling options
What's special
Incredible custom-built modern farmhouse with European flair on 5.7 scenic acres across two parcels in the heart of Hinckley! This like-new home, clad in stunning cedar siding, offers unmatched craftsmanship, privacy, and picturesque 360-degree views from a wrap-around porch you can access from every room on the main level.
Inside, you'll find 3/4” cherry hardwood floors throughout the first floor, a chef’s kitchen with Amish-built maple cabinetry, granite counters, 6-burner gas range, and stainless steel appliances. The great room centers around a wood/gas burning stone fireplace, while a spacious dining room, laundry, and half bath complete the main level.
Upstairs, discover 4 oversized bedrooms, each with walls of windows, custom built-ins, and private en-suite baths. The walk-out lower level is newly finished with a second fireplace, a full granite wet bar, full bath, built-in gun safe, and custom shelving for flexible storage.
Extensive improvements since 2020 include: gutter guards, a private gun range, water filtration/softener system, fencing for 2 acres, 49 evergreen/trees, natural gas grill hookup, real barnstone retaining walls, underground drainage with water catch basin, and a stunning natural stone fire pit and rockscape. New carpet (2025) in the lower level, plus up-to-date maintenance on the septic, furnaces, and tankless water heater.
Additional highlights: Highland Schools, no city tax, no HOA, and whole-house on-demand hot water. Property survey and map included at closing.
The intricate craftsmanship and thoughtful design of this home must be seen in person to be fully appreciated. This unique home is a rare blend of luxury, privacy, and practicality—schedule your private tour today!
Zillow last checked: 8 hours ago
Listing updated: September 12, 2025 at 12:24pm
Listed by:
Becki Flood 440-668-4628 beckiflood@howardhanna.com,
Howard Hanna
Bought with:
Non-Mls Agent, 677512216
Non-MLS Office
Source: MLS Now,MLS#: 5126657Originating MLS: Akron Cleveland Association of REALTORS
Facts & features
Interior
Bedrooms & bathrooms
- Bedrooms: 4
- Bathrooms: 6
- Full bathrooms: 5
- 1/2 bathrooms: 1
- Main level bathrooms: 1
Primary bedroom
- Description: Flooring: Carpet
- Level: Second
- Dimensions: 19 x 14
Bedroom
- Description: Flooring: Carpet
- Level: Second
- Dimensions: 16 x 14
Bedroom
- Description: Flooring: Carpet
- Level: Second
- Dimensions: 16 x 14
Bedroom
- Description: Flooring: Carpet
- Level: Second
- Dimensions: 16 x 14
Bonus room
- Description: Flooring: Carpet
- Level: Lower
- Dimensions: 14 x 14
Dining room
- Description: Flooring: Hardwood
- Level: First
- Dimensions: 19 x 16
Great room
- Description: Flooring: Hardwood
- Features: Fireplace
- Level: First
- Dimensions: 19 x 16
Kitchen
- Description: Flooring: Ceramic Tile
- Level: First
- Dimensions: 19 x 16
Recreation
- Description: Flooring: Carpet
- Features: Fireplace
- Level: Lower
- Dimensions: 36 x 40
Heating
- Forced Air, Gas
Cooling
- Central Air
Appliances
- Included: Built-In Oven, Cooktop, Dryer, Dishwasher, Disposal, Microwave, Refrigerator, Water Softener, Washer
- Laundry: Main Level
Features
- Granite Counters, Kitchen Island, Open Floorplan, Recessed Lighting, Bar, Natural Woodwork
- Windows: Screens, Wood Frames
- Basement: Full,Finished,Walk-Out Access
- Number of fireplaces: 2
- Fireplace features: Family Room, Gas, Wood Burning, Recreation Room
Interior area
- Total structure area: 4,392
- Total interior livable area: 4,392 sqft
- Finished area above ground: 2,978
- Finished area below ground: 1,414
Property
Parking
- Parking features: Attached, Drain, Electricity, Garage, Garage Door Opener, Paved
- Attached garage spaces: 2
Features
- Levels: Two
- Stories: 2
- Patio & porch: Patio, Porch, Wrap Around
- Exterior features: Fire Pit, Sprinkler/Irrigation, Storage
- Fencing: Gate,Wood,Wire
Lot
- Size: 5.70 Acres
Details
- Additional parcels included: 01603A35017
- Parcel number: 01603A35016
Construction
Type & style
- Home type: SingleFamily
- Architectural style: Colonial
- Property subtype: Single Family Residence
Materials
- Cedar, Stone Veneer
- Roof: Asphalt,Fiberglass
Condition
- Year built: 2016
Utilities & green energy
- Sewer: Private Sewer, Septic Tank
- Water: Private, Well
Community & neighborhood
Security
- Security features: Carbon Monoxide Detector(s), Smoke Detector(s)
Location
- Region: Hinckley
Other
Other facts
- Listing agreement: Exclusive Right To Sell
- Listing terms: Cash,Conventional
Price history
| Date | Event | Price |
|---|---|---|
| 9/12/2025 | Sold | $975,000-11.4%$222/sqft |
Source: MLS Now #5126657 Report a problem | ||
| 8/13/2025 | Contingent | $1,100,000$250/sqft |
Source: MLS Now #5126657 Report a problem | ||
| 5/29/2025 | Listed for sale | $1,100,000+100%$250/sqft |
Source: MLS Now #5126657 Report a problem | ||
| 5/13/2020 | Listing removed | $549,900$125/sqft |
Source: Howard Hanna - Medina #4164609 Report a problem | ||
| 5/13/2020 | Price change | $549,900-17.2%$125/sqft |
Source: Howard Hanna - Medina #4164609 Report a problem | ||
Public tax history
| Year | Property taxes | Tax assessment |
|---|---|---|
| 2024 | $8,879 -1.6% | $206,640 |
| 2023 | $9,025 -0.7% | $206,640 |
| 2022 | $9,092 +4.6% | $206,640 +21% |
Find assessor info on the county website
Neighborhood: 44233
Nearby schools
GreatSchools rating
- 8/10Hinckley Elementary SchoolGrades: K-5Distance: 0.1 mi
- 8/10Highland Middle SchoolGrades: 6-9,11Distance: 5.5 mi
- 8/10Highland High SchoolGrades: 9-12Distance: 5.5 mi
Schools provided by the listing agent
- District: Highland LSD Medina- 5205
Source: MLS Now. This data may not be complete. We recommend contacting the local school district to confirm school assignments for this home.
Get a cash offer in 3 minutes
Find out how much your home could sell for in as little as 3 minutes with a no-obligation cash offer.
Estimated market value$1,040,600
Get a cash offer in 3 minutes
Find out how much your home could sell for in as little as 3 minutes with a no-obligation cash offer.
Estimated market value
$1,040,600

