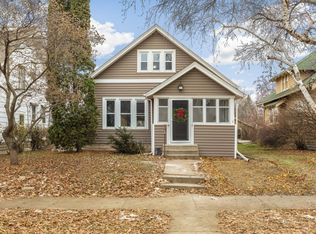Closed
$297,000
1238 Seminary Ave, Saint Paul, MN 55104
4beds
2,256sqft
Single Family Residence
Built in 1914
5,227.2 Square Feet Lot
$300,600 Zestimate®
$132/sqft
$2,689 Estimated rent
Home value
$300,600
$271,000 - $334,000
$2,689/mo
Zestimate® history
Loading...
Owner options
Explore your selling options
What's special
Lovely two story home on quiet treelined street. Come see your new home offering updates for comfort and beautiful old world charm. Hardwood flooring throughout the main and upper levels. White enameled wood work and built-ins. Upper level features three generous sized bedrooms, a bonus den overlooking the backyard and an updated full bath. Many updates make this home ready for you to move in and enjoy! Kitchen updated and new water heater (2018). New roof and new boiler (2019). And a brand new 2 car oversized garage built in 2022 with room for cars, tools and toys with bonus outlet installed for EV chargers. Enjoy your welcoming from porch and relax on your spacious back deck. Come see this home today!
Zillow last checked: 8 hours ago
Listing updated: January 06, 2025 at 01:12pm
Listed by:
Charles B. Leimer 612-310-3975,
RE/MAX Advantage Plus,
The Minnesota Real Estate Team 952-649-1456
Bought with:
Justin Scheeler
RE/MAX Results
Source: NorthstarMLS as distributed by MLS GRID,MLS#: 6595263
Facts & features
Interior
Bedrooms & bathrooms
- Bedrooms: 4
- Bathrooms: 2
- Full bathrooms: 1
- 3/4 bathrooms: 1
Bedroom 1
- Level: Upper
- Area: 144 Square Feet
- Dimensions: 12 x 12
Bedroom 2
- Level: Upper
- Area: 132 Square Feet
- Dimensions: 12 x 11
Bedroom 3
- Level: Upper
- Area: 132 Square Feet
- Dimensions: 12 x 11
Bedroom 4
- Level: Lower
- Area: 242 Square Feet
- Dimensions: 22 x 11
Deck
- Level: Main
- Area: 180 Square Feet
- Dimensions: 15 x 12
Den
- Level: Upper
- Area: 66 Square Feet
- Dimensions: 11 x 6
Dining room
- Level: Main
- Area: 156 Square Feet
- Dimensions: 13 x 12
Game room
- Level: Lower
- Area: 132 Square Feet
- Dimensions: 12 x 11
Kitchen
- Level: Main
- Area: 143 Square Feet
- Dimensions: 13 x 11
Living room
- Level: Main
- Area: 276 Square Feet
- Dimensions: 23 x 12
Porch
- Level: Main
- Area: 168 Square Feet
- Dimensions: 24 x 7
Heating
- Boiler
Cooling
- Window Unit(s)
Appliances
- Included: Dishwasher, Dryer, Range, Refrigerator, Washer
Features
- Basement: Egress Window(s),Finished,Full
- Has fireplace: No
Interior area
- Total structure area: 2,256
- Total interior livable area: 2,256 sqft
- Finished area above ground: 1,392
- Finished area below ground: 397
Property
Parking
- Total spaces: 2
- Parking features: Detached, Electric, Electric Vehicle Charging Station(s), Garage Door Opener
- Garage spaces: 2
- Has uncovered spaces: Yes
- Details: Garage Dimensions (22 x 22)
Accessibility
- Accessibility features: None
Features
- Levels: Two
- Stories: 2
- Patio & porch: Deck, Front Porch
Lot
- Size: 5,227 sqft
- Dimensions: 40 x 127
Details
- Foundation area: 864
- Parcel number: 272923430061
- Zoning description: Residential-Single Family
Construction
Type & style
- Home type: SingleFamily
- Property subtype: Single Family Residence
Materials
- Fiber Board
- Roof: Age 8 Years or Less
Condition
- Age of Property: 111
- New construction: No
- Year built: 1914
Utilities & green energy
- Gas: Natural Gas
- Sewer: City Sewer/Connected
- Water: City Water/Connected
Community & neighborhood
Location
- Region: Saint Paul
- Subdivision: Hersey Woolsey Add
HOA & financial
HOA
- Has HOA: No
Price history
| Date | Event | Price |
|---|---|---|
| 1/3/2025 | Sold | $297,000+0.7%$132/sqft |
Source: | ||
| 12/14/2024 | Pending sale | $295,000$131/sqft |
Source: | ||
| 12/10/2024 | Listed for sale | $295,000+1.7%$131/sqft |
Source: | ||
| 10/4/2024 | Listing removed | $290,000$129/sqft |
Source: | ||
| 9/18/2024 | Price change | $290,000-3.3%$129/sqft |
Source: | ||
Public tax history
| Year | Property taxes | Tax assessment |
|---|---|---|
| 2024 | $5,318 +8% | $343,500 +0.4% |
| 2023 | $4,926 +14.6% | $342,100 +12.7% |
| 2022 | $4,300 -2.5% | $303,600 +15.1% |
Find assessor info on the county website
Neighborhood: Midway
Nearby schools
GreatSchools rating
- NAGaltier Magnet Elementary SchoolGrades: PK-5Distance: 0.5 mi
- 3/10Murray Middle SchoolGrades: 6-8Distance: 2.4 mi
- 2/10Como Park Senior High SchoolGrades: 9-12Distance: 1.3 mi
Get a cash offer in 3 minutes
Find out how much your home could sell for in as little as 3 minutes with a no-obligation cash offer.
Estimated market value
$300,600
Get a cash offer in 3 minutes
Find out how much your home could sell for in as little as 3 minutes with a no-obligation cash offer.
Estimated market value
$300,600
