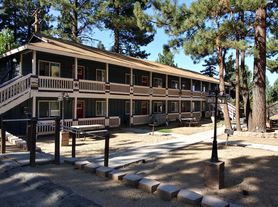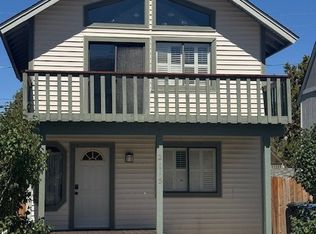Tucked away in the desirable Upper Moonridge neighborhood, this beautifully maintained 3-bedroom, 1-bath cabin offers the perfect blend of mountain charm and modern comfort. Just 5 minutes from Bear Mountain Ski Resort, this full-term rental is ideal for those seeking year-round mountain living.
Step inside to a warm and inviting interior featuring a cozy A-frame design and plenty of natural light. The home comes equipped with a washer and dryer, plus a brand new heater to keep you comfortable through the winter months. Enjoy the outdoors on the brand new front deck, or relax in the screened-in patio, perfect for entertaining or unwinding after a long day on the slopes.
The property also includes a large driveway with ample parking, and sits in a quiet, wooded setting that embodies the beauty of Big Bear living.
Experience mountain life at its best for just $1,500 per month in this welcoming Upper Moonridge retreat a place you'll be proud to call home year-round.
Tenant pays all utilities.
House for rent
$1,500/mo
1238 Shasta Ln, Big Bear Lake, CA 92315
3beds
1,169sqft
Price may not include required fees and charges.
Single family residence
Available now
Cats, small dogs OK
-- A/C
In unit laundry
Off street parking
Forced air
What's special
Brand new heaterQuiet wooded settingBrand new front deckCozy a-frame designAmple parkingPlenty of natural lightScreened-in patio
- 4 days |
- -- |
- -- |
Travel times
Renting now? Get $1,000 closer to owning
Unlock a $400 renter bonus, plus up to a $600 savings match when you open a Foyer+ account.
Offers by Foyer; terms for both apply. Details on landing page.
Facts & features
Interior
Bedrooms & bathrooms
- Bedrooms: 3
- Bathrooms: 1
- Full bathrooms: 1
Heating
- Forced Air
Appliances
- Included: Dishwasher, Dryer, Freezer, Oven, Refrigerator, Washer
- Laundry: In Unit
Features
- Flooring: Hardwood
Interior area
- Total interior livable area: 1,169 sqft
Property
Parking
- Parking features: Off Street
- Details: Contact manager
Features
- Exterior features: Heating system: Forced Air, No Utilities included in rent
Details
- Parcel number: 0310461070000
Construction
Type & style
- Home type: SingleFamily
- Property subtype: Single Family Residence
Community & HOA
Location
- Region: Big Bear Lake
Financial & listing details
- Lease term: 1 Year
Price history
| Date | Event | Price |
|---|---|---|
| 10/7/2025 | Listed for rent | $1,500+76.5%$1/sqft |
Source: Zillow Rentals | ||
| 8/31/2025 | Listing removed | $489,000$418/sqft |
Source: | ||
| 6/28/2025 | Listed for sale | $489,000$418/sqft |
Source: | ||
| 9/30/2014 | Listing removed | $850$1/sqft |
Source: Noble Investments | ||
| 9/27/2014 | Listed for rent | $850$1/sqft |
Source: Noble Investments | ||

