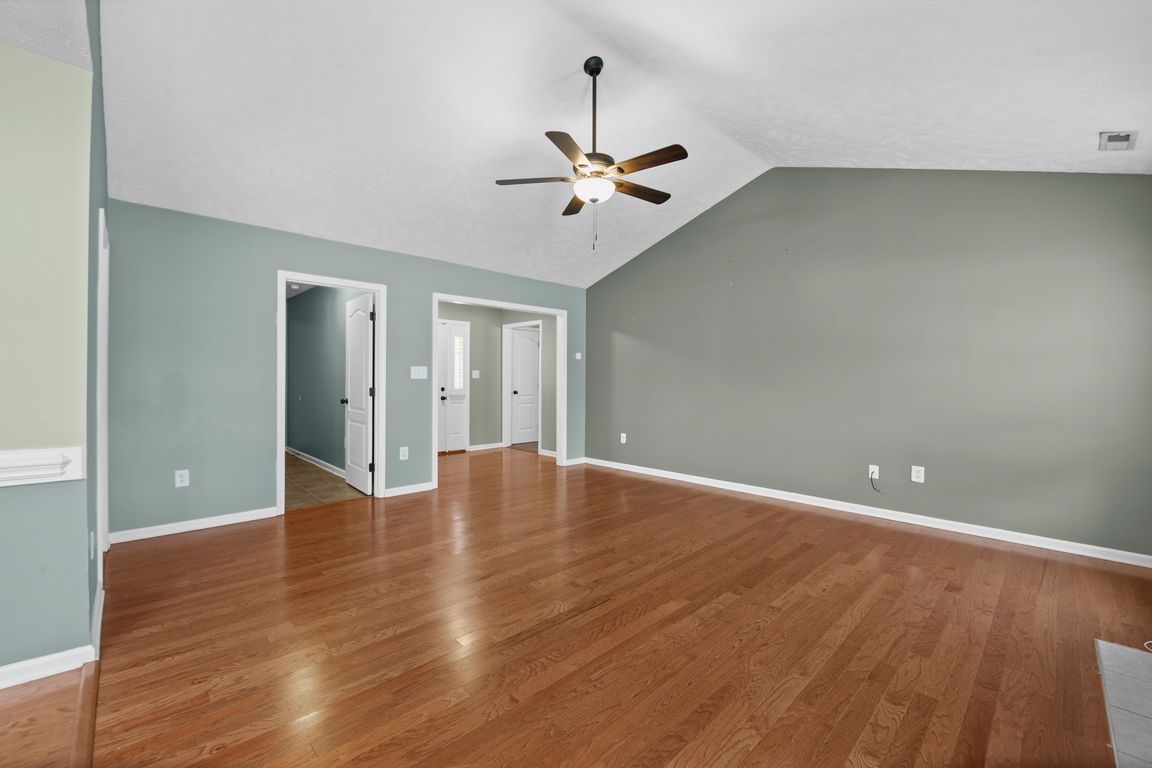
Pending
$265,000
4beds
1,977sqft
1238 Snowy Egret Dr, Fayetteville, NC 28306
4beds
1,977sqft
Single family residence
Built in 2008
9,583 sqft
2 Attached garage spaces
$134 price/sqft
What's special
Cozy gas-log fireplaceButcher block islandHardwood floorsSeparate walk-in showerPrivate backyardEat-in kitchenCovered patio
This charming home features hardwood floors throughout the main living area and a spacious family room with a cozy gas-log fireplace that opens to the formal dining space. The eat-in kitchen offers a butcher block island, stainless steel appliances, and abundant cabinet storage, while plantation shutters add a classic touch in ...
- 1 day |
- 568 |
- 56 |
Source: LPRMLS,MLS#: 752579 Originating MLS: Longleaf Pine Realtors
Originating MLS: Longleaf Pine Realtors
Travel times
Living Room
Kitchen
Primary Bedroom
Zillow last checked: 7 hours ago
Listing updated: October 31, 2025 at 07:44am
Listed by:
Q MEJIAS,
KELLER WILLIAMS REALTY (FAYETTEVILLE)
Source: LPRMLS,MLS#: 752579 Originating MLS: Longleaf Pine Realtors
Originating MLS: Longleaf Pine Realtors
Facts & features
Interior
Bedrooms & bathrooms
- Bedrooms: 4
- Bathrooms: 2
- Full bathrooms: 2
Heating
- Heat Pump
Cooling
- Central Air
Appliances
- Included: Dishwasher, Microwave, Range, Refrigerator, Stainless Steel Appliance(s)
- Laundry: Washer Hookup, Dryer Hookup, Main Level, In Unit
Features
- Tray Ceiling(s), Ceiling Fan(s), Cathedral Ceiling(s), Dining Area, Coffered Ceiling(s), Separate/Formal Dining Room, Double Vanity, Eat-in Kitchen, Garden Tub/Roman Tub, High Ceilings, Kitchen Island, Primary Downstairs, Bath in Primary Bedroom, Separate Shower, Utility Room, Vaulted Ceiling(s), Walk-In Closet(s), Walk-In Shower
- Flooring: Hardwood, Carpet
- Basement: None
- Number of fireplaces: 1
- Fireplace features: Gas Log
Interior area
- Total interior livable area: 1,977 sqft
Property
Parking
- Total spaces: 2
- Parking features: Attached, Garage
- Attached garage spaces: 2
Features
- Patio & porch: Covered, Front Porch, Patio, Porch
- Exterior features: Fence, Porch, Storage
- Fencing: Back Yard,Yard Fenced
Lot
- Size: 9,583.2 Square Feet
- Features: < 1/4 Acre
Details
- Parcel number: 0415962671.000
- Zoning description: R10 - Residential District
- Special conditions: Standard
Construction
Type & style
- Home type: SingleFamily
- Architectural style: Ranch
- Property subtype: Single Family Residence
Materials
- Vinyl Siding
Condition
- New construction: No
- Year built: 2008
Utilities & green energy
- Sewer: Public Sewer
- Water: Public
Community & HOA
Community
- Features: Gutter(s)
- Subdivision: Brookshire
HOA
- Has HOA: No
Location
- Region: Fayetteville
Financial & listing details
- Price per square foot: $134/sqft
- Tax assessed value: $176,000
- Annual tax amount: $1,888
- Date on market: 10/30/2025
- Listing terms: Cash,Conventional,FHA,VA Loan
- Inclusions: Refrigerator
- Exclusions: None
- Ownership: More than a year