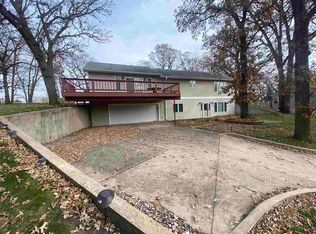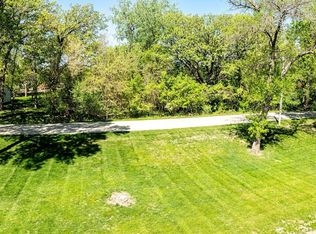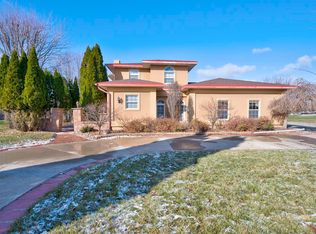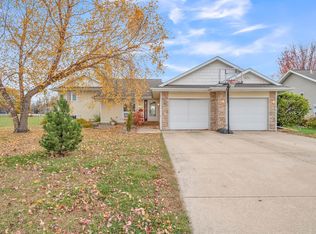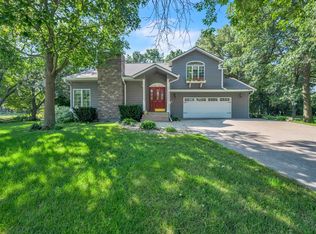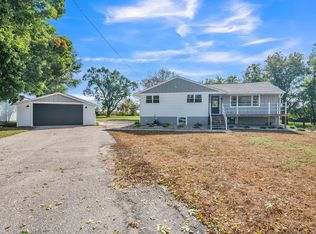Beautifully renovated and tucked away in a quiet neighborhood, this inviting home is just a short walk to West Lake Okoboji! Inside, a fresh open concept living/kitchen space sets the tone; bright spacious and welcoming. Large Windows and a Cozy Gas Fireplace bring the feel of outdoors inside to enjoy all year long. This home offers comfort and privacy in at atmosphere you can't fully appreciate until you're here in person. Come see what makes this retreat so Special!
For sale
$685,000
1238 Summer Circle Dr, Okoboji, IA 51355
4beds
2,916sqft
Est.:
Single Family Residence
Built in 1977
8,276.4 Square Feet Lot
$-- Zestimate®
$235/sqft
$-- HOA
What's special
Comfort and privacyLarge windowsCozy gas fireplace
- 14 days |
- 658 |
- 28 |
Likely to sell faster than
Zillow last checked: 8 hours ago
Listing updated: November 26, 2025 at 06:17am
Listed by:
Heather King PRIM:712-330-6088,
Hinn Real Estate
Source: Iowa Great Lakes BOR,MLS#: 251497
Tour with a local agent
Facts & features
Interior
Bedrooms & bathrooms
- Bedrooms: 4
- Bathrooms: 2
- Full bathrooms: 2
Dining room
- Features: Eat-in, Open Floorplan
Heating
- Forced Air
Cooling
- Central Air
Appliances
- Included: Dishwasher, Disposal, Dryer, Microwave, Range/Stove, Refrigerator, Washer, Gas Water Heater
- Laundry: Washer/Dryer Hkups
Features
- Ceiling Fan(s), Eat-in Kitchen
- Windows: Window Coverings
- Basement: Finished,Block,Full
Interior area
- Total structure area: 2,916
- Total interior livable area: 2,916 sqft
- Finished area above ground: 1,612
- Finished area below ground: 1,304
Property
Parking
- Total spaces: 2
- Parking features: Concrete, Attached
- Attached garage spaces: 2
- Has uncovered spaces: Yes
Features
- Levels: Two
- Stories: 2
- Patio & porch: Patio
Lot
- Size: 8,276.4 Square Feet
- Dimensions: 75' x 110' appro x .
Details
- Parcel number: 0719206003
Construction
Type & style
- Home type: SingleFamily
- Property subtype: Single Family Residence
- Attached to another structure: Yes
Materials
- Wood Siding, Frame/Wood
Condition
- Year built: 1977
Utilities & green energy
- Sewer: Public Sewer
- Water: Public
- Utilities for property: Natural Gas Connected
Community & HOA
Community
- Subdivision: IA
Location
- Region: Okoboji
Financial & listing details
- Price per square foot: $235/sqft
- Tax assessed value: $355,700
- Annual tax amount: $3,300
- Date on market: 11/26/2025
Estimated market value
Not available
Estimated sales range
Not available
Not available
Price history
Price history
| Date | Event | Price |
|---|---|---|
| 11/26/2025 | Listed for sale | $685,000+82.7%$235/sqft |
Source: | ||
| 4/23/2025 | Sold | $375,000-10.5%$129/sqft |
Source: | ||
| 2/27/2025 | Price change | $419,000-8.8%$144/sqft |
Source: | ||
| 2/8/2025 | Listed for sale | $459,500$158/sqft |
Source: | ||
| 1/6/2025 | Listing removed | $459,500$158/sqft |
Source: | ||
Public tax history
Public tax history
| Year | Property taxes | Tax assessment |
|---|---|---|
| 2024 | $3,368 +21.2% | $355,700 |
| 2023 | $2,780 +6.4% | $355,700 +46.9% |
| 2022 | $2,614 +1.2% | $242,200 |
Find assessor info on the county website
BuyAbility℠ payment
Est. payment
$3,455/mo
Principal & interest
$2656
Property taxes
$559
Home insurance
$240
Climate risks
Neighborhood: 51355
Nearby schools
GreatSchools rating
- 4/10Okoboji Elementary SchoolGrades: PK-4Distance: 4.4 mi
- 5/10Okoboji Middle SchoolGrades: 5-8Distance: 4.6 mi
- 5/10Okoboji High SchoolGrades: 9-12Distance: 4.4 mi
Schools provided by the listing agent
- District: Okoboji
Source: Iowa Great Lakes BOR. This data may not be complete. We recommend contacting the local school district to confirm school assignments for this home.
- Loading
- Loading
