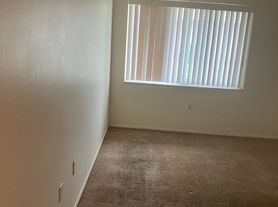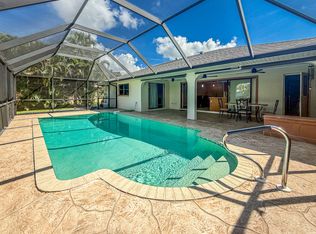Welcome to your dream home! This charming 3-bedroom, 2-bathroom residence is nestled along the serene banks of a freshwater canal, offering a tranquil and picturesque setting. The well-designed split floor plan ensures privacy and convenience, making this home perfect for families or those who love to entertain. Step into the heart of the home, where an updated kitchen awaits with sleek granite countertops, providing both style and functionality. Whether you're a culinary enthusiast or simply enjoy the pleasure of a modern kitchen, this space is sure to delight. The allure of this home extends beyond the interior, beckoning you to the expansive pool patio. Imagine basking in the Florida sun or hosting lively gatherings in the generously sized outdoor living area. The heated pool and spa add a touch of luxury, inviting you to unwind and relax in style. Convenience is key, and this home is ideally located close to shopping destinations, ensuring that your daily needs are met with ease. Whether you're looking for a peaceful retreat or a place to host memorable gatherings, this freshwater canal home with its updated features and proximity to amenities offers the perfect blend of comfort and convenience. Welcome to a lifestyle of leisure and sophistication! Seasonal rent (December - April) is $5,000 monthly, off season rent (May - November) is $3,000 monthly. Tourist tax of 12% is in addition to the rent. On the monthly rentals, there is a utility cap of $150.00. This home is also available weekly on Airbnb.
House for rent
$5,000/mo
1238 Yorkshire St, Pt Charlotte, FL 33952
3beds
2,377sqft
Price may not include required fees and charges.
Singlefamily
Available now
No pets
Central air
In unit laundry
-- Parking
Electric, central
What's special
Heated pool and spaFreshwater canalSleek granite countertopsExpansive pool patioSplit floor planTranquil and picturesque settingUpdated kitchen
- 129 days |
- -- |
- -- |
Travel times
Renting now? Get $1,000 closer to owning
Unlock a $400 renter bonus, plus up to a $600 savings match when you open a Foyer+ account.
Offers by Foyer; terms for both apply. Details on landing page.
Facts & features
Interior
Bedrooms & bathrooms
- Bedrooms: 3
- Bathrooms: 2
- Full bathrooms: 2
Rooms
- Room types: Dining Room, Family Room
Heating
- Electric, Central
Cooling
- Central Air
Appliances
- Included: Dishwasher, Dryer, Microwave, Range, Refrigerator, Washer
- Laundry: In Unit, Inside, Laundry Room
Features
- Kitchen/Family Room Combo, Open Floorplan, Solid Surface Counters, Solid Wood Cabinets, Split Bedroom, Walk-In Closet(s)
- Flooring: Carpet
Interior area
- Total interior livable area: 2,377 sqft
Property
Parking
- Details: Contact manager
Features
- Stories: 1
- Exterior features: Blinds, Canal - Freshwater, Floor Covering: Ceramic, Flooring: Ceramic, Formal Living Room Separate, Grounds Care included in rent, Gunite, Heated, Heating system: Central, Heating: Electric, In Ground, Inside, Inside Utility, Internet included in rent, Kitchen/Family Room Combo, Laundry Room, Open Floorplan, Pets - No, Pool Maintenance included in rent, Rear Porch, Screen Enclosure, Screened, Sewage included in rent, Short Term Lease, Sliding Doors, Solid Surface Counters, Solid Wood Cabinets, Split Bedroom, Tiffany Richmond, View Type: Canal, Walk-In Closet(s), Water included in rent, Window Treatments
- Has private pool: Yes
- Has water view: Yes
- Water view: Waterfront
Details
- Parcel number: 402210155013
Construction
Type & style
- Home type: SingleFamily
- Property subtype: SingleFamily
Condition
- Year built: 1994
Utilities & green energy
- Utilities for property: Internet, Sewage, Water
Community & HOA
HOA
- Amenities included: Pool
Location
- Region: Pt Charlotte
Financial & listing details
- Lease term: Short Term Lease
Price history
| Date | Event | Price |
|---|---|---|
| 8/14/2025 | Price change | $5,000-9.1%$2/sqft |
Source: Stellar MLS #D6133719 | ||
| 6/2/2025 | Listed for rent | $5,500$2/sqft |
Source: Stellar MLS #D6133719 | ||
| 6/2/2025 | Listing removed | $5,500$2/sqft |
Source: Zillow Rentals | ||
| 12/4/2024 | Price change | $5,500-8.3%$2/sqft |
Source: Zillow Rentals | ||
| 12/6/2023 | Listed for rent | $6,000$3/sqft |
Source: Stellar MLS #D6133719 | ||

