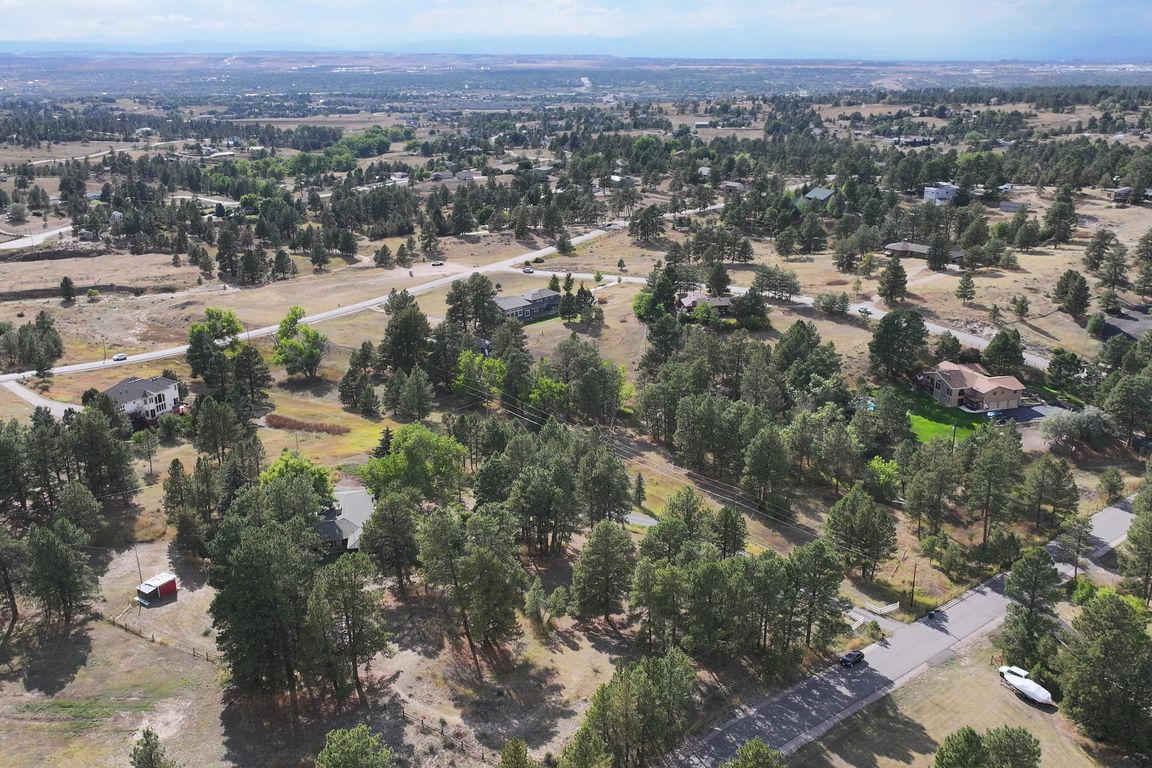
For salePrice cut: $100K (9/26)
$995,000
3beds
3,868sqft
12380 Forest Canyon Drive, Parker, CO 80138
3beds
3,868sqft
Single family residence
Built in 1965
3.12 Acres
2 Attached garage spaces
$257 price/sqft
$60 annually HOA fee
What's special
Mature treesRelaxing hot tubLarge deckFormal dining roomThree generous bedroomsCozy second family roomExpansive windows
$200,000 PRICE REDUCTION! Welcome to Your Dream Ranch in Ponderosa Hills! Step into a timeless 1965-built ranch home that perfectly blends mid-century charm with modern comfort. Offering approximately 2,500 square feet of single-level living space, this home features a beautifully open floor plan and a spacious family room bathed ...
- 34 days |
- 2,094 |
- 67 |
Source: REcolorado,MLS#: 3696342
Travel times
Family Room
Kitchen
Primary Bedroom
Bedroom
Living Room
Dining Room
Primary Bathroom
Dining Room
Bedroom
Basement (Finished)
Bathroom
Bathroom
Zillow last checked: 7 hours ago
Listing updated: September 26, 2025 at 05:57am
Listed by:
John Demaray 303-931-4300 jdemaray@gmail.com,
RE/MAX Alliance
Source: REcolorado,MLS#: 3696342
Facts & features
Interior
Bedrooms & bathrooms
- Bedrooms: 3
- Bathrooms: 3
- Full bathrooms: 1
- 3/4 bathrooms: 2
- Main level bathrooms: 3
- Main level bedrooms: 3
Bedroom
- Level: Main
Bedroom
- Level: Main
Bathroom
- Level: Main
Bathroom
- Description: En Suite Bedroom / Bathroom
- Level: Main
Bathroom
- Level: Main
Other
- Level: Main
Dining room
- Level: Main
Family room
- Level: Main
Family room
- Level: Basement
Kitchen
- Level: Main
Living room
- Level: Main
Heating
- Baseboard
Cooling
- None
Appliances
- Included: Dishwasher, Gas Water Heater, Microwave, Oven, Range
Features
- Eat-in Kitchen, Open Floorplan, Quartz Counters, Smoke Free
- Flooring: Carpet, Tile, Wood
- Basement: Finished,Partial
- Number of fireplaces: 1
- Fireplace features: Living Room
Interior area
- Total structure area: 3,868
- Total interior livable area: 3,868 sqft
- Finished area above ground: 2,585
- Finished area below ground: 315
Video & virtual tour
Property
Parking
- Total spaces: 2
- Parking features: Garage - Attached
- Attached garage spaces: 2
Features
- Levels: One
- Stories: 1
- Patio & porch: Deck, Patio
- Exterior features: Garden, Private Yard
- Fencing: Partial
Lot
- Size: 3.12 Acres
- Features: Landscaped, Many Trees, Mountainous, Open Space, Secluded, Sprinklers In Front, Sprinklers In Rear
Details
- Parcel number: R0100028
- Zoning: ER
- Special conditions: Standard
Construction
Type & style
- Home type: SingleFamily
- Property subtype: Single Family Residence
Materials
- Frame
- Roof: Composition
Condition
- Year built: 1965
Utilities & green energy
- Water: Well
- Utilities for property: Electricity Connected, Natural Gas Connected
Community & HOA
Community
- Subdivision: Ponderosa Hills
HOA
- Has HOA: Yes
- HOA fee: $60 annually
- HOA name: Ponderosa Hills
- HOA phone: 000-000-0000
Location
- Region: Parker
Financial & listing details
- Price per square foot: $257/sqft
- Tax assessed value: $917,862
- Annual tax amount: $4,826
- Date on market: 8/30/2025
- Listing terms: Cash,Conventional,VA Loan
- Exclusions: Seller's Personal Property
- Ownership: Individual
- Electric utility on property: Yes
- Road surface type: Paved