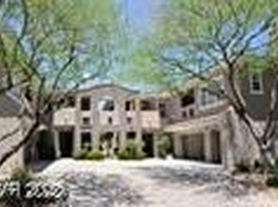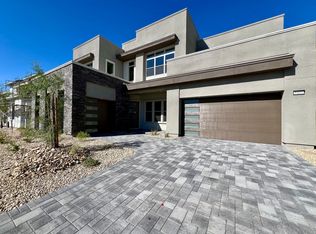MOVE IN INCENTIVES AVAILABLE!! CALL TO INQUIRE! - Come see this meticulously upgraded 4-bed, 4-bath home in the desirable Summerlin community. Built in 2020, this 3,191 sq ft residence blends modern design with functional living. A first-floor Next Gen suite with private entrance offers ideal space for guests or multigenerational living. Inside, enjoy high ceilings, custom cabinetry, and a mix of wood laminate, tile, and carpet. The gourmet kitchen boasts granite counters, stainless steel appliances, and a walk-in pantry. Step outside to a private backyard oasis with sparkling pool and water feature, perfect for relaxing or entertaining. Additional highlights include a 3-car garage, pet-friendly environment, and close proximity to shopping, schools, trails, and freeway access. Offering both luxury and convenience, this home is an exceptional opportunity in vibrant Summerlin.
The data relating to real estate for sale on this web site comes in part from the INTERNET DATA EXCHANGE Program of the Greater Las Vegas Association of REALTORS MLS. Real estate listings held by brokerage firms other than this site owner are marked with the IDX logo.
Information is deemed reliable but not guaranteed.
Copyright 2022 of the Greater Las Vegas Association of REALTORS MLS. All rights reserved.
House for rent
$5,950/mo
12380 Notch Trail Ave, Las Vegas, NV 89138
4beds
3,191sqft
Price may not include required fees and charges.
Singlefamily
Available now
Cats, dogs OK
Central air, electric, ceiling fan
In unit laundry
3 Garage spaces parking
Fireplace
What's special
Sparkling poolModern designWater featureHigh ceilingsPrivate backyard oasisGourmet kitchenWalk-in pantry
- 1 day |
- -- |
- -- |
Travel times
Facts & features
Interior
Bedrooms & bathrooms
- Bedrooms: 4
- Bathrooms: 4
- Full bathrooms: 2
- 3/4 bathrooms: 1
- 1/2 bathrooms: 1
Heating
- Fireplace
Cooling
- Central Air, Electric, Ceiling Fan
Appliances
- Included: Dishwasher, Disposal, Dryer, Microwave, Oven, Refrigerator, Stove, Washer
- Laundry: In Unit
Features
- Bedroom on Main Level, Ceiling Fan(s), Primary Downstairs, Window Treatments
- Flooring: Carpet, Laminate, Tile
- Has fireplace: Yes
Interior area
- Total interior livable area: 3,191 sqft
Video & virtual tour
Property
Parking
- Total spaces: 3
- Parking features: Garage, Private, Covered
- Has garage: Yes
- Details: Contact manager
Features
- Stories: 2
- Exterior features: Architecture Style: Two Story, Basketball Court, Bedroom on Main Level, Ceiling Fan(s), Floor Covering: Ceramic, Flooring: Ceramic, Flooring: Laminate, Garage, Gated, Park, Pickleball, Playground, Pool, Primary Downstairs, Private, Tennis Court(s), Window Treatments
- Has private pool: Yes
Details
- Parcel number: 13733813027
Construction
Type & style
- Home type: SingleFamily
- Property subtype: SingleFamily
Condition
- Year built: 2020
Community & HOA
Community
- Features: Playground, Tennis Court(s)
- Security: Gated Community
HOA
- Amenities included: Basketball Court, Pool, Tennis Court(s)
Location
- Region: Las Vegas
Financial & listing details
- Lease term: Contact For Details
Price history
| Date | Event | Price |
|---|---|---|
| 10/17/2025 | Listed for rent | $5,950$2/sqft |
Source: LVR #2716457 | ||
| 10/16/2025 | Listing removed | $5,950$2/sqft |
Source: Zillow Rentals | ||
| 9/23/2025 | Price change | $5,950-4%$2/sqft |
Source: Zillow Rentals | ||
| 8/29/2025 | Listed for rent | $6,200+4.2%$2/sqft |
Source: Zillow Rentals | ||
| 8/27/2025 | Listing removed | $5,950$2/sqft |
Source: Zillow Rentals | ||

