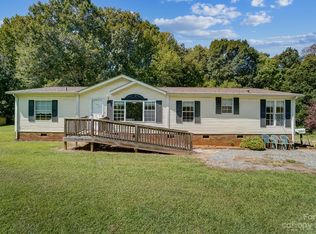Closed
$300,000
12382 Ritchie Rd, Midland, NC 28107
3beds
1,836sqft
Manufactured Home
Built in 1998
1.01 Acres Lot
$300,400 Zestimate®
$163/sqft
$2,167 Estimated rent
Home value
$300,400
$282,000 - $321,000
$2,167/mo
Zestimate® history
Loading...
Owner options
Explore your selling options
What's special
Welcome home to this beautifully updated 3-bedroom, 2-bath home offering 1,836 square feet of comfortable living space on a peaceful .92-acre lot. Inside, you’ll find remodeled bathrooms, all new flooring, fresh paint, and updated walls, making it truly move-in ready. The spacious kitchen boasts a huge center island, induction stove top and freshly painted cabinets.
Step outside to your private fenced-in backyard, complete with a firepit and two storage sheds—ideal for entertaining, relaxing, or extra storage needs.
Set in a quiet area surrounded by horse and livestock farms, this property offers a tranquil, country feel while still being convenient to local amenities. If you're looking for space, privacy, and charm, this one’s a must-see!
Zillow last checked: 8 hours ago
Listing updated: June 27, 2025 at 09:09am
Listing Provided by:
Rick Cantville rickscarolinarealty@gmail.com,
United Real Estate-Queen City
Bought with:
Juan Guzman
Citywide Group Inc
Source: Canopy MLS as distributed by MLS GRID,MLS#: 4258214
Facts & features
Interior
Bedrooms & bathrooms
- Bedrooms: 3
- Bathrooms: 2
- Full bathrooms: 2
- Main level bedrooms: 3
Primary bedroom
- Features: Ceiling Fan(s)
- Level: Main
- Area: 179.1 Square Feet
- Dimensions: 14' 5" X 12' 5"
Bedroom s
- Features: Ceiling Fan(s)
- Level: Main
- Area: 131.33 Square Feet
- Dimensions: 11' 6" X 11' 5"
Bedroom s
- Features: Ceiling Fan(s)
- Level: Main
- Area: 134.21 Square Feet
- Dimensions: 11' 6" X 11' 8"
Bathroom full
- Level: Main
- Area: 111.78 Square Feet
- Dimensions: 9' 0" X 12' 5"
Bathroom full
- Level: Main
- Area: 34.44 Square Feet
- Dimensions: 4' 9" X 7' 3"
Breakfast
- Level: Main
- Area: 80.07 Square Feet
- Dimensions: 8' 6" X 9' 5"
Dining room
- Level: Main
- Area: 122.31 Square Feet
- Dimensions: 9' 11" X 12' 4"
Family room
- Features: Ceiling Fan(s)
- Level: Main
- Area: 206.17 Square Feet
- Dimensions: 16' 2" X 12' 9"
Kitchen
- Features: Kitchen Island
- Level: Main
- Area: 202.46 Square Feet
- Dimensions: 16' 5" X 12' 4"
Laundry
- Level: Main
- Area: 67.36 Square Feet
- Dimensions: 8' 0" X 8' 5"
Living room
- Level: Main
- Area: 366.12 Square Feet
- Dimensions: 22' 5" X 16' 4"
Heating
- Heat Pump
Cooling
- Central Air
Appliances
- Included: Dishwasher, Disposal, Electric Oven, Electric Water Heater, Freezer, Induction Cooktop, Microwave, Plumbed For Ice Maker, Refrigerator
- Laundry: Electric Dryer Hookup, In Hall, Main Level, Washer Hookup
Features
- Kitchen Island
- Flooring: Vinyl
- Has basement: No
- Fireplace features: Family Room
Interior area
- Total structure area: 1,836
- Total interior livable area: 1,836 sqft
- Finished area above ground: 1,836
- Finished area below ground: 0
Property
Parking
- Total spaces: 4
- Parking features: Detached Carport, Driveway, Parking Space(s)
- Carport spaces: 2
- Uncovered spaces: 2
- Details: Driveway with covered carport
Features
- Levels: One
- Stories: 1
- Patio & porch: Front Porch
- Exterior features: Fire Pit, Storage
- Fencing: Back Yard,Fenced
- Has view: Yes
- View description: Year Round
Lot
- Size: 1.00 Acres
- Dimensions: 136 x 350
- Features: Cleared, Cul-De-Sac, Level
Details
- Additional structures: Shed(s)
- Parcel number: 55342814140000
- Zoning: SFR
- Special conditions: Standard
- Other equipment: Fuel Tank(s)
Construction
Type & style
- Home type: MobileManufactured
- Property subtype: Manufactured Home
Materials
- Brick Partial, Vinyl
- Foundation: Pillar/Post/Pier
- Roof: Composition
Condition
- New construction: No
- Year built: 1998
Utilities & green energy
- Sewer: Septic Installed
- Water: City
- Utilities for property: Cable Available, Electricity Connected, Wired Internet Available
Community & neighborhood
Security
- Security features: Smoke Detector(s)
Location
- Region: Midland
- Subdivision: none
Other
Other facts
- Listing terms: Cash,Conventional,FHA
- Road surface type: Asphalt, Gravel
Price history
| Date | Event | Price |
|---|---|---|
| 6/27/2025 | Sold | $300,000$163/sqft |
Source: | ||
| 6/24/2025 | Pending sale | $300,000$163/sqft |
Source: | ||
| 5/22/2025 | Listed for sale | $300,000+96.1%$163/sqft |
Source: | ||
| 9/15/2021 | Sold | $153,000+118.6%$83/sqft |
Source: Public Record Report a problem | ||
| 2/24/2016 | Sold | $70,000-4.8%$38/sqft |
Source: | ||
Public tax history
| Year | Property taxes | Tax assessment |
|---|---|---|
| 2024 | $1,339 +34.4% | $172,600 +66.2% |
| 2023 | $997 | $103,830 |
| 2022 | $997 | $103,830 |
Find assessor info on the county website
Neighborhood: 28107
Nearby schools
GreatSchools rating
- 9/10Bethel ElementaryGrades: PK-5Distance: 1.9 mi
- 4/10C. C. Griffin Middle SchoolGrades: 6-8Distance: 4.4 mi
- 4/10Central Cabarrus HighGrades: 9-12Distance: 8.1 mi
Schools provided by the listing agent
- Elementary: Bethal
- Middle: C.C. Griffin
- High: Central Cabarrus
Source: Canopy MLS as distributed by MLS GRID. This data may not be complete. We recommend contacting the local school district to confirm school assignments for this home.
Get a cash offer in 3 minutes
Find out how much your home could sell for in as little as 3 minutes with a no-obligation cash offer.
Estimated market value$300,400
Get a cash offer in 3 minutes
Find out how much your home could sell for in as little as 3 minutes with a no-obligation cash offer.
Estimated market value
$300,400
