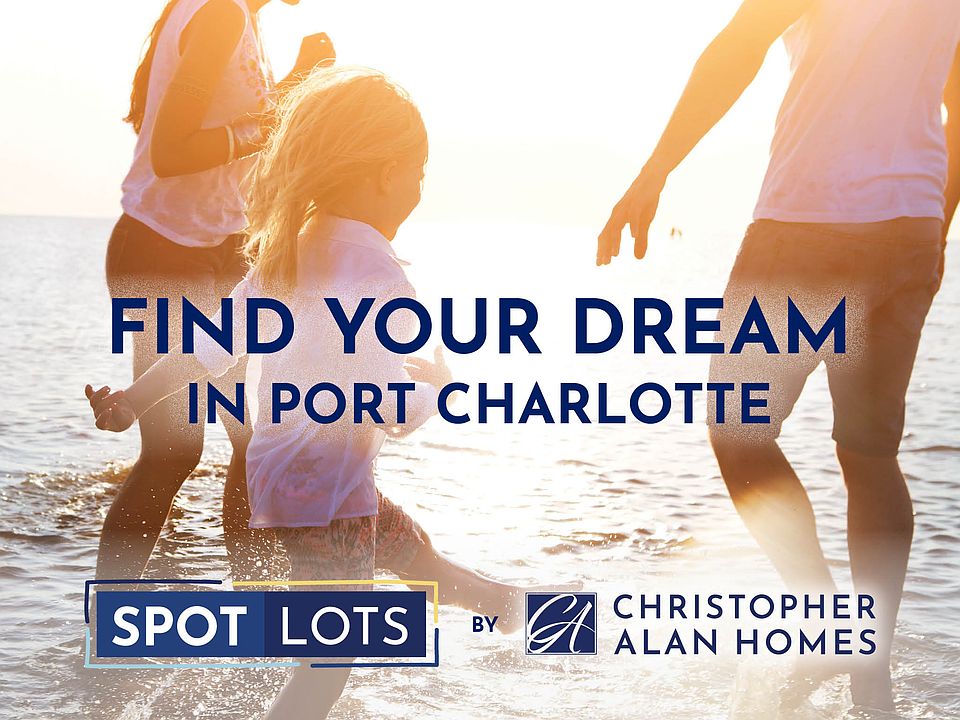Under Construction. NEW CONSTRUCTION WITH WARRANTY! ** Estimated Completion November 3rd ** ** This UPGRADED CAYO COSTA combines open-concept living with a smart split-bedroom layout, offering three bedrooms plus a den and two bathrooms. Perfectly designed for entertaining, the main living area showcases a soaring vaulted ceiling that seamlessly connects the kitchen, dining area, and expansive Great Room. A large freestanding island provides the ideal centerpiece for both casual meals and social gatherings, while sliding glass doors extend the living space to a covered lanai for effortless indoor-outdoor living. The private Primary Suite is a true retreat, featuring two spacious walk-in closets and a well-appointed en-suite bathroom. On the opposite side of the home, two comfortable guest bedrooms share a full bath, ensuring both privacy and convenience. A versatile den with French doors offers the perfect space for a home office, study, or creative flex room. Highlights of the Cayo Costa include: QUARTZ countertops in kitchen and baths, designer cabinetry with soft-close doors, stainless steel kitchen appliance package, upgraded PLANK TILE flooring in main living areas, HURRICANE IMPACT resistant windows and doors, PAVER driveway and covered entry, 2-car garage with direct laundry access, and more! Renderings, photos & virtual tour are of a like model and are used for display purposes only. Colors and finishes may vary.
New construction
Special offer
$316,990
12384 Birtle Ave, Pt Charlotte, FL 33981
3beds
1,469sqft
Single Family Residence
Built in 2025
10,000 Square Feet Lot
$311,900 Zestimate®
$216/sqft
$-- HOA
What's special
Covered lanaiGuest bedroomsEn-suite bathroomSplit-bedroom layoutLarge freestanding islandQuartz countertopsVersatile den
- 7 days |
- 84 |
- 4 |
Zillow last checked: 7 hours ago
Listing updated: October 01, 2025 at 03:54am
Listing Provided by:
Elisabeth Densley 941-681-5410,
CHRISTOPHER ALAN REALTY, LLC
Eric Brotz 941-238-7891,
CHRISTOPHER ALAN REALTY, LLC
Source: Stellar MLS,MLS#: A4666771 Originating MLS: Sarasota - Manatee
Originating MLS: Sarasota - Manatee

Travel times
Schedule tour
Facts & features
Interior
Bedrooms & bathrooms
- Bedrooms: 3
- Bathrooms: 2
- Full bathrooms: 2
Primary bedroom
- Features: Walk-In Closet(s)
- Level: First
- Area: 180 Square Feet
- Dimensions: 12x15
Bedroom 2
- Features: Built-in Closet
- Level: First
- Area: 110 Square Feet
- Dimensions: 11x10
Bedroom 3
- Features: Built-in Closet
- Level: First
- Area: 110 Square Feet
- Dimensions: 11x10
Den
- Level: First
- Area: 99 Square Feet
- Dimensions: 9x11
Dining room
- Level: First
- Area: 81 Square Feet
- Dimensions: 9x9
Great room
- Level: First
- Area: 280 Square Feet
- Dimensions: 14x20
Kitchen
- Level: First
- Area: 99 Square Feet
- Dimensions: 9x11
Heating
- Central, Electric
Cooling
- Central Air
Appliances
- Included: Dishwasher, Microwave, Range, Refrigerator
- Laundry: Laundry Room
Features
- Open Floorplan, Solid Surface Counters, Thermostat, Vaulted Ceiling(s), Walk-In Closet(s)
- Flooring: Carpet, Tile
- Windows: Storm Window(s)
- Has fireplace: No
Interior area
- Total structure area: 2,150
- Total interior livable area: 1,469 sqft
Property
Parking
- Total spaces: 2
- Parking features: Garage - Attached
- Attached garage spaces: 2
Features
- Levels: One
- Stories: 1
- Exterior features: Irrigation System, Rain Gutters
Lot
- Size: 10,000 Square Feet
Details
- Parcel number: 412106209007
- Zoning: RSF3.5
- Special conditions: None
Construction
Type & style
- Home type: SingleFamily
- Property subtype: Single Family Residence
Materials
- Block, Concrete, Stucco
- Foundation: Slab
- Roof: Shingle
Condition
- Under Construction
- New construction: Yes
- Year built: 2025
Details
- Builder model: Cayo Costa - Upgraded
- Builder name: Christopher Alan Homes
Utilities & green energy
- Sewer: Public Sewer
- Water: Public
- Utilities for property: Electricity Connected
Community & HOA
Community
- Subdivision: Port Charlotte
HOA
- Has HOA: No
- Pet fee: $0 monthly
Location
- Region: Pt Charlotte
Financial & listing details
- Price per square foot: $216/sqft
- Tax assessed value: $21,050
- Annual tax amount: $530
- Date on market: 9/30/2025
- Cumulative days on market: 7 days
- Listing terms: Cash,Conventional,FHA,VA Loan
- Ownership: Fee Simple
- Total actual rent: 0
- Electric utility on property: Yes
- Road surface type: Paved
About the community
Save THOUSANDS in builder-paid closing costs - prepaid's - rate buydown! Call TODAY for more information!
Quality of Life & Affordability In Port Charlotte...
Port Charlotte boasts an array of attractions that cater to both families and individuals seeking a peaceful living. For water enthusiasts, easy access to the Gulf of Mexico allows for unforgettable boating, fishing, and swimming experiences. Golf enthusiasts will delight in the abundance of top-notch golf courses, while shoppers can explore charming local boutiques and stores.
Ranked in the top 3 best places to live in Charlotte County, Port Charlotte offers an exceptional quality of life to its residents. Plus, with a cost of living that's lower than the U.S. average, you can enjoy the best of Florida in your new home in Port Charlotte, FL.
Experience the Charm of Port Charlotte with Christopher Alan Homes... If you're browsing for move in ready new homes in Port Charlotte, Christopher Alan Homes has the perfect options for you. As leaders in new home construction in Port Charlotte, we pride ourselves on offering new homes that cater to a variety of preferences. Explore our portfolio of new homes for sale in Port Charlotte, and discover the ideal place to create lasting memories with your loved ones. DRE# 175519667
Save Thousands on Closing Costs!
Save thousands builder-paid closing costs available with the use of a preferred lender title company. Call 855-44-MYCAH (69224) for details.Source: Christopher Alan Homes

