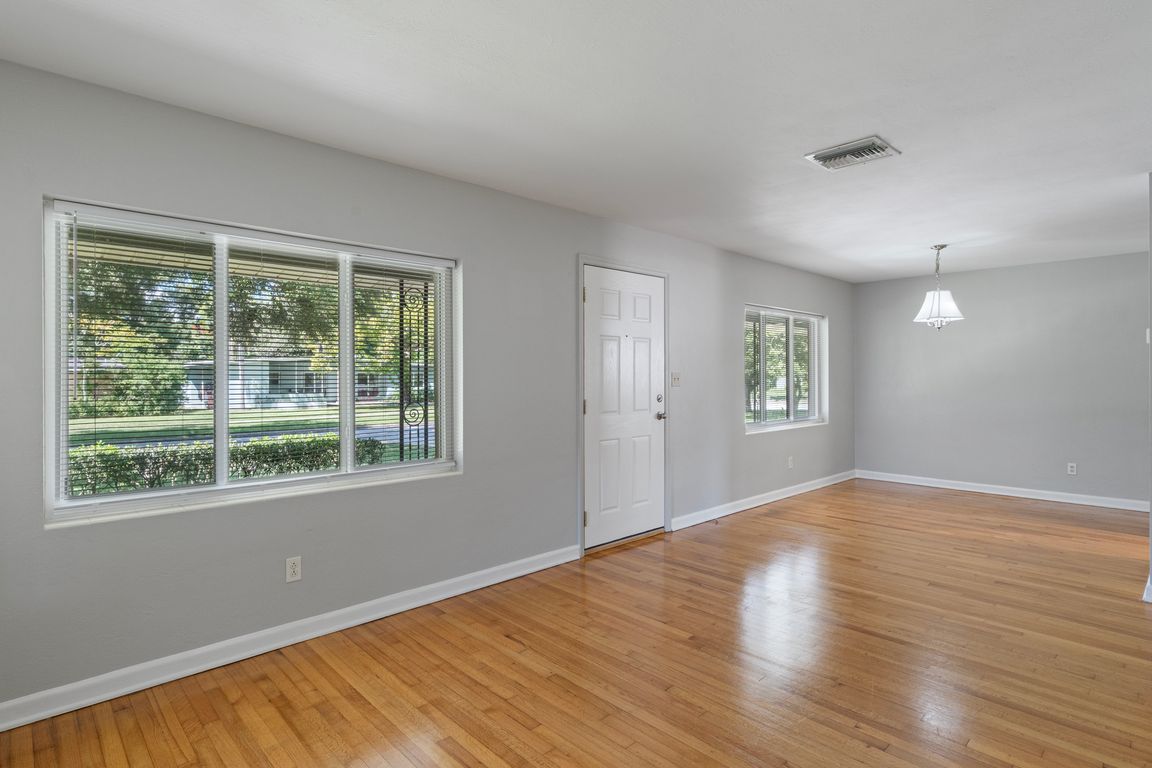
For sale
$395,000
3beds
1,320sqft
1239 Ceylon Dr, Orlando, FL 32806
3beds
1,320sqft
Single family residence
Built in 1957
9,383 sqft
2 Carport spaces
$299 price/sqft
What's special
Bright sunroomSpacious lotEn suite bathCovered breezeway entryGenerous fenced rear yardNew picket fenceOpen green space
Welcome to this light-filled residence in the heart of Dover Shores, offering timeless charm and central convenience. Situated on a spacious lot, this three-bedroom, two-bath home showcases original heart of pine flooring in excellent condition and a floor plan designed for everyday comfort and entertaining. The large living room flows seamlessly ...
- 9 days |
- 2,050 |
- 116 |
Likely to sell faster than
Source: Stellar MLS,MLS#: O6347368 Originating MLS: Orlando Regional
Originating MLS: Orlando Regional
Travel times
Living Room
Kitchen
Primary Bedroom
Zillow last checked: 7 hours ago
Listing updated: September 29, 2025 at 09:38am
Listing Provided by:
Drew Henner 407-406-0662,
PREMIER SOTHEBY'S INTL. REALTY 407-644-3295
Source: Stellar MLS,MLS#: O6347368 Originating MLS: Orlando Regional
Originating MLS: Orlando Regional

Facts & features
Interior
Bedrooms & bathrooms
- Bedrooms: 3
- Bathrooms: 2
- Full bathrooms: 2
Rooms
- Room types: Den/Library/Office
Primary bedroom
- Features: Ceiling Fan(s), En Suite Bathroom, Built-in Closet
- Level: First
- Area: 182 Square Feet
- Dimensions: 13x14
Bedroom 2
- Features: Ceiling Fan(s), Built-in Closet
- Level: First
- Area: 110 Square Feet
- Dimensions: 11x10
Bedroom 3
- Features: Ceiling Fan(s), Built-in Closet
- Level: First
- Area: 143 Square Feet
- Dimensions: 13x11
Primary bathroom
- Features: Shower No Tub, Window/Skylight in Bath, No Closet
- Level: First
- Area: 28 Square Feet
- Dimensions: 7x4
Bathroom 2
- Features: Tub With Shower, Window/Skylight in Bath, Linen Closet
- Level: First
- Area: 56 Square Feet
- Dimensions: 8x7
Dining room
- Features: No Closet
- Level: First
- Area: 90 Square Feet
- Dimensions: 10x9
Family room
- Features: No Closet
- Level: First
- Area: 153 Square Feet
- Dimensions: 9x17
Kitchen
- Features: No Closet
- Level: First
- Area: 110 Square Feet
- Dimensions: 10x11
Living room
- Features: No Closet
- Level: First
- Area: 176 Square Feet
- Dimensions: 16x11
Heating
- Central
Cooling
- Central Air
Appliances
- Included: Oven, Cooktop, Dishwasher, Electric Water Heater, Microwave, Refrigerator
- Laundry: Electric Dryer Hookup, In Garage, Laundry Room, Washer Hookup
Features
- Ceiling Fan(s), Primary Bedroom Main Floor, Solid Wood Cabinets
- Flooring: Tile, Hardwood
- Windows: Aluminum Frames, Blinds, Double Pane Windows, Window Treatments
- Has fireplace: No
Interior area
- Total structure area: 1,974
- Total interior livable area: 1,320 sqft
Video & virtual tour
Property
Parking
- Total spaces: 2
- Parking features: Driveway, Ground Level, Off Street, On Street
- Carport spaces: 2
- Has uncovered spaces: Yes
Features
- Levels: One
- Stories: 1
- Patio & porch: Front Porch
- Exterior features: Other
- Fencing: Chain Link,Wood
Lot
- Size: 9,383 Square Feet
- Residential vegetation: Mature Landscaping, Oak Trees
Details
- Parcel number: 322230215804020
- Zoning: R-1A
- Special conditions: None
Construction
Type & style
- Home type: SingleFamily
- Architectural style: Ranch
- Property subtype: Single Family Residence
Materials
- Block, Concrete
- Foundation: Crawlspace
- Roof: Metal
Condition
- New construction: No
- Year built: 1957
Utilities & green energy
- Sewer: Public Sewer
- Water: Public
- Utilities for property: BB/HS Internet Available, Electricity Connected, Sewer Connected, Water Connected
Community & HOA
Community
- Security: Smoke Detector(s)
- Subdivision: DOVER SHORES THIRD ADD
HOA
- Has HOA: No
- Pet fee: $0 monthly
Location
- Region: Orlando
Financial & listing details
- Price per square foot: $299/sqft
- Tax assessed value: $376,450
- Annual tax amount: $6,862
- Date on market: 9/25/2025
- Listing terms: Cash,Conventional
- Ownership: Fee Simple
- Total actual rent: 0
- Electric utility on property: Yes
- Road surface type: Paved