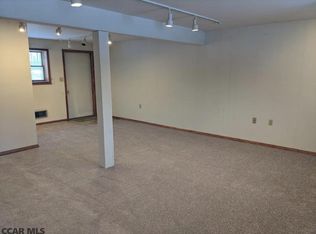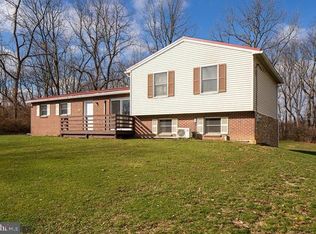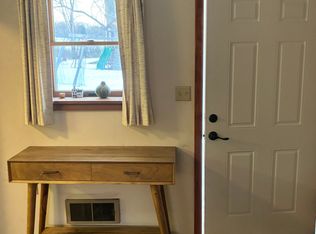Sold for $385,000
$385,000
1239 Circleville Rd, State College, PA 16803
3beds
1,608sqft
Single Family Residence
Built in 1987
0.49 Acres Lot
$392,600 Zestimate®
$239/sqft
$2,332 Estimated rent
Home value
$392,600
$353,000 - $440,000
$2,332/mo
Zestimate® history
Loading...
Owner options
Explore your selling options
What's special
This beautifully updated and wonderfully maintained split-level home is move-in ready and close to it all! Enter into a tiled foyer that opens into a spacious living room and be greeted by beaming natural light through its large window, laminate flooring, and a mini-split heat pump. The dining room is perfect for entertaining and features laminate flooring, an opening to the kitchen with a live edge bar, and a slider to the rear deck, while the adjacent kitchen boasts two-tone painted cabinets, Corian countertops, and newer stainless steel appliances. Ascend the oak stairs and find a sizable primary suite complete with an updated ensuite bath, newer carpet, and a mini-split heat pump, two additional bedrooms with newer carpet, two linen closets, and a stylishly remodeled hall bath. The lower level den makes for a great office area, game area, or playroom, and provides an upsized mudroom/laundry room area with a utility sink and back yard access. Providing lots of storage and plentiful opportunity for expansion, the spacious basement is perfect for a gym, rec room, media room, hobby area or all of the above. Resting on a sizable half-acre lot and boasting a private back yard, you'll love relaxing on the deck taking in the beautiful trees, having fun playing in the yard, and enjoying evenings by the firepit. Other features include an oversized one car garage, fresh paint throughout, a newer roof, radon mitigation, and a water softener. Walking distance to nearby Tudek Park, PSU golf courses, and the bike path provides easy access to recreation, Radio Park Elementary, and Penn State's campus/downtown State College, plus you're a short distance to north end shopping, restaurants, and state game lands making this a convenient spot.
Zillow last checked: 8 hours ago
Listing updated: July 31, 2025 at 07:18am
Listed by:
Steven Bodner 814-360-2924,
RE/MAX Centre Realty,
Listing Team: The Steven Bodner Team
Bought with:
Jacqui Chiarkas, AB068581
BHHS Home Edge Realty Group
Source: Bright MLS,MLS#: PACE2515268
Facts & features
Interior
Bedrooms & bathrooms
- Bedrooms: 3
- Bathrooms: 2
- Full bathrooms: 2
Primary bedroom
- Description: 11x15
- Features: Flooring - Carpet
- Level: Upper
- Area: 165 Square Feet
- Dimensions: 11x15
Other
- Description: 12x10
- Features: Flooring - Carpet
- Level: Upper
- Area: 120 Square Feet
- Dimensions: 12x10
Other
- Description: 13x10
- Features: Flooring - Carpet
- Level: Upper
- Area: 169 Square Feet
- Dimensions: 13x10
Dining room
- Description: 12x11
- Features: Flooring - Laminate Plank
- Level: Main
- Area: 132 Square Feet
- Dimensions: 12x11
Family room
- Description: 11x13
- Features: Flooring - Vinyl
- Level: Lower
- Area: 143 Square Feet
- Dimensions: 11x13
Other
- Description: 5x8
- Features: Flooring - Luxury Vinyl Plank
- Level: Upper
- Area: 40 Square Feet
- Dimensions: 5x8
Other
- Description: 7x8
- Features: Flooring - Luxury Vinyl Plank
- Level: Upper
- Area: 56 Square Feet
- Dimensions: 7x8
Kitchen
- Description: 11x11
- Features: Flooring - Vinyl
- Level: Main
- Area: 121 Square Feet
- Dimensions: 11x11
Laundry
- Description: 11x10
- Features: Flooring - Vinyl
- Level: Lower
- Area: 110 Square Feet
- Dimensions: 11x10
Living room
- Description: 16x13
- Features: Flooring - Laminate Plank
- Level: Main
- Area: 208 Square Feet
- Dimensions: 16x13
Heating
- Heat Pump, Baseboard, Electric
Cooling
- Ductless, Electric
Appliances
- Included: Dishwasher, Dryer, Microwave, Refrigerator, Cooktop, Washer, Electric Water Heater
- Laundry: Lower Level, Laundry Room
Features
- Flooring: Laminate, Vinyl, Ceramic Tile, Carpet, Luxury Vinyl
- Basement: Unfinished
- Has fireplace: No
Interior area
- Total structure area: 2,160
- Total interior livable area: 1,608 sqft
- Finished area above ground: 1,608
- Finished area below ground: 0
Property
Parking
- Total spaces: 6
- Parking features: Built In, Driveway, Attached
- Attached garage spaces: 1
- Uncovered spaces: 5
- Details: Garage Sqft: 264
Accessibility
- Accessibility features: None
Features
- Levels: Multi/Split,Four
- Stories: 4
- Patio & porch: Deck
- Pool features: None
Lot
- Size: 0.49 Acres
Details
- Additional structures: Above Grade, Below Grade
- Parcel number: 24001,018B,0000
- Zoning: R1
- Special conditions: Standard
Construction
Type & style
- Home type: SingleFamily
- Property subtype: Single Family Residence
Materials
- Vinyl Siding, Brick
- Foundation: Block, Active Radon Mitigation
- Roof: Shingle
Condition
- New construction: No
- Year built: 1987
Utilities & green energy
- Sewer: Public Sewer
- Water: Public
- Utilities for property: Broadband, Cable
Community & neighborhood
Location
- Region: State College
- Subdivision: None Available
- Municipality: FERGUSON TWP
Other
Other facts
- Listing agreement: Exclusive Right To Sell
- Ownership: Fee Simple
- Road surface type: Paved
Price history
| Date | Event | Price |
|---|---|---|
| 7/31/2025 | Sold | $385,000-1.3%$239/sqft |
Source: | ||
| 6/30/2025 | Pending sale | $389,900$242/sqft |
Source: | ||
| 6/20/2025 | Listed for sale | $389,900+67.3%$242/sqft |
Source: | ||
| 6/30/2017 | Sold | $233,000$145/sqft |
Source: Public Record Report a problem | ||
Public tax history
| Year | Property taxes | Tax assessment |
|---|---|---|
| 2024 | $3,187 +2.2% | $52,095 |
| 2023 | $3,119 +6.2% | $52,095 |
| 2022 | $2,936 | $52,095 |
Find assessor info on the county website
Neighborhood: Park Forest Village
Nearby schools
GreatSchools rating
- 8/10Radio Park El SchoolGrades: K-5Distance: 0.3 mi
- 8/10Park Forest Middle SchoolGrades: 6-8Distance: 1.8 mi
- 9/10State College Area High SchoolGrades: 8-12Distance: 2.1 mi
Schools provided by the listing agent
- Elementary: Radio Park
- High: State College Area
- District: State College Area
Source: Bright MLS. This data may not be complete. We recommend contacting the local school district to confirm school assignments for this home.
Get pre-qualified for a loan
At Zillow Home Loans, we can pre-qualify you in as little as 5 minutes with no impact to your credit score.An equal housing lender. NMLS #10287.


