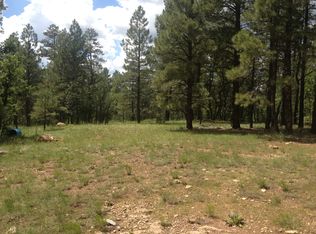Wonderful opportunity to own this secluded cabin built on a large, private, well-maintained lot. Over 1.42 acres that backs up to the Coconino National Forest. There is upgraded laminate flooring throughout and no carpets! Kitchen boasts granite counter tops. The outside offers 3 patios for entertaining during those cooler summer nights. The mature trees on the property gives you a sense of real cabin living and privacy. Home is being sold as-is with contents (minus a few things listed in private remarks). Large conex included for all your toys.
This property is off market, which means it's not currently listed for sale or rent on Zillow. This may be different from what's available on other websites or public sources.

