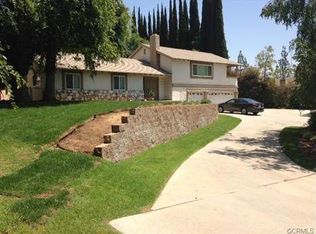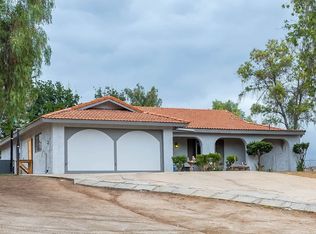Sold for $850,000
Listing Provided by:
COLLEEN GRIGGS DRE #02101599 951-312-5206,
COMPASS
Bought with: TRINITY FIRST REALTY
$850,000
1239 Highridge St, Riverside, CA 92506
3beds
2,088sqft
Single Family Residence
Built in 1976
0.73 Acres Lot
$847,400 Zestimate®
$407/sqft
$3,612 Estimated rent
Home value
$847,400
$771,000 - $932,000
$3,612/mo
Zestimate® history
Loading...
Owner options
Explore your selling options
What's special
ALESSANDRO HEIGHTS—An ADORABLE retreat set within a peaceful and serene locale, ideal for those who enjoy proximity to nature with nearby hiking and horseback riding trails with this property zoned for horses, chickens, cows, create your very own small farm or huge potential to build an ADU, and have it ALL with plenty of room for a pool, boats and toys galore and all of this within the city limits of Riverside for low property taxes Riverside City services, free from HOA’s & Mello-Roo’s.
This delightfully designed home is comprised of 3 bedrooms and 2 bathrooms within its generous 2,088 square feet. What a welcoming home-sweet-home atmosphere featuring brand-new paint, carpet, landscaping, and counter tops creating a fresh and inviting atmosphere. The living room, accentuated by an ASTONISHING vaulted ceiling, provides an open and airy space perfect for both relaxation and entertaining.
The heart of this home—the kitchen (or maybe it’s the incredible Living room, YOU decide)—features updated granite countertops paired with sleek stainless-steel appliances that have been upgraded within the last few years. A cozy breakfast nook completes this space, perfect for morning coffee or casual meals. Adjacent, a formal dining room awaits for those intimate gatherings.
Practicality meets luxury with the inclusion of a washer and dryer complemented by a dedicated laundry area within the sweet home. Recent improvements such as new duct work and ceiling fans enhance the home's comfort and efficiency.
An oversized 3-car garage provides ample space and storage, while newly paved asphalted RV parking adds practicality for recreational needs. Step outside to your private outdoor space, now featuring new waterwise landscaping that enhances the natural beauty of the surroundings with very low water bills.
Relish the outdoors in your sheltered domain, enhanced by new waterwise landscaping that beautifully complements the serene surroundings. Additional features include fruit trees-lime, orange & pomegranate trees bearing lovely fruit,parking for guests and versatile RV (recreational vehicles of many kinds) parking options. The updated closet areas offer plentiful storage solutions, ensuring everything has its place vibes. Enjoy the comfort of air conditioning and the gentle breeze that rolls into this tranquil surroundings daily.
Experience the perfect blend of modern living and natural charm at 1239 Highridge Street, where home is not just a place…it's a lifestyle!
Zillow last checked: 8 hours ago
Listing updated: August 11, 2025 at 04:27pm
Listing Provided by:
COLLEEN GRIGGS DRE #02101599 951-312-5206,
COMPASS
Bought with:
Domonic Tronconi, DRE #02217061
TRINITY FIRST REALTY
Source: CRMLS,MLS#: IV25139058 Originating MLS: California Regional MLS
Originating MLS: California Regional MLS
Facts & features
Interior
Bedrooms & bathrooms
- Bedrooms: 3
- Bathrooms: 2
- Full bathrooms: 2
- Main level bathrooms: 2
- Main level bedrooms: 3
Primary bedroom
- Features: Main Level Primary
Bedroom
- Features: All Bedrooms Down
Bedroom
- Features: Bedroom on Main Level
Bathroom
- Features: Bathroom Exhaust Fan, Dual Sinks, Full Bath on Main Level, Linen Closet, Quartz Counters, Remodeled, Vanity
Kitchen
- Features: Granite Counters
Heating
- Central, Fireplace(s), Natural Gas, Wood
Cooling
- Central Air, Whole House Fan, Attic Fan
Appliances
- Included: Dishwasher, Gas Cooktop, Gas Oven, Ice Maker, Microwave, Refrigerator, Range Hood, Vented Exhaust Fan, Water To Refrigerator
- Laundry: Washer Hookup, Electric Dryer Hookup, Gas Dryer Hookup, Inside, Laundry Room
Features
- Beamed Ceilings, Breakfast Bar, Built-in Features, Breakfast Area, Ceiling Fan(s), Separate/Formal Dining Room, Eat-in Kitchen, Granite Counters, High Ceilings, All Bedrooms Down, Bedroom on Main Level, Main Level Primary, Walk-In Closet(s)
- Flooring: Carpet, Tile, Wood
- Doors: Double Door Entry, Sliding Doors
- Windows: Tinted Windows
- Has fireplace: Yes
- Fireplace features: Gas, Gas Starter, Living Room, Masonry, Raised Hearth, Wood Burning
- Common walls with other units/homes: No Common Walls
Interior area
- Total interior livable area: 2,088 sqft
Property
Parking
- Total spaces: 3
- Parking features: Boat, Door-Multi, Driveway Level, Electric Gate, Garage Faces Front, Garage, On Site, RV Gated, RV Access/Parking, On Street
- Attached garage spaces: 3
Accessibility
- Accessibility features: Accessible Doors
Features
- Levels: One
- Stories: 1
- Entry location: Front
- Exterior features: Awning(s)
- Pool features: None
- Spa features: None
- Fencing: Chain Link
- Has view: Yes
- View description: Hills, Mountain(s), Neighborhood, Peek-A-Boo
Lot
- Size: 0.73 Acres
- Features: 0-1 Unit/Acre, Back Yard, Drip Irrigation/Bubblers, Front Yard, Garden, Gentle Sloping, Horse Property, Sprinklers In Rear, Sprinklers In Front, Landscaped, Pasture, Paved, Rectangular Lot, Ranch, Secluded, Sprinkler System, Value In Land, Walkstreet, Yard
Details
- Additional structures: Shed(s)
- Parcel number: 242162011
- Zoning: R-1
- Special conditions: Standard
- Horses can be raised: Yes
- Horse amenities: Riding Trail
Construction
Type & style
- Home type: SingleFamily
- Property subtype: Single Family Residence
Materials
- Stucco, Wood Siding
- Foundation: Slab
- Roof: Asphalt,Shingle
Condition
- Turnkey
- New construction: No
- Year built: 1976
Utilities & green energy
- Electric: Standard
- Sewer: Septic Type Unknown
- Water: Public
- Utilities for property: Cable Connected, Electricity Connected, Natural Gas Connected, Water Connected
Community & neighborhood
Security
- Security features: Security System, Carbon Monoxide Detector(s), Fire Detection System, Smoke Detector(s), Security Lights
Community
- Community features: Biking, Curbs, Foothills, Gutter(s), Hiking, Horse Trails, Stable(s), Street Lights
Location
- Region: Riverside
Other
Other facts
- Listing terms: Cash,Cash to New Loan,Conventional,1031 Exchange,FHA,VA Loan
- Road surface type: Paved
Price history
| Date | Event | Price |
|---|---|---|
| 8/8/2025 | Sold | $850,000+0.5%$407/sqft |
Source: | ||
| 8/6/2025 | Pending sale | $845,900$405/sqft |
Source: | ||
| 7/24/2025 | Contingent | $845,900$405/sqft |
Source: | ||
| 6/21/2025 | Listed for sale | $845,900+36.4%$405/sqft |
Source: | ||
| 3/9/2021 | Sold | $620,000+0.8%$297/sqft |
Source: Public Record Report a problem | ||
Public tax history
| Year | Property taxes | Tax assessment |
|---|---|---|
| 2025 | $7,514 +3.4% | $671,106 +2% |
| 2024 | $7,267 +0.4% | $657,948 +2% |
| 2023 | $7,235 +1.9% | $645,048 +2% |
Find assessor info on the county website
Neighborhood: Alessandro Heights
Nearby schools
GreatSchools rating
- 6/10Victoria Elementary SchoolGrades: K-6Distance: 2.7 mi
- 3/10Matthew Gage Middle SchoolGrades: 7-8Distance: 2.3 mi
- 7/10Polytechnic High SchoolGrades: 9-12Distance: 3.2 mi
Schools provided by the listing agent
- Elementary: Victoria
- Middle: Gage
- High: Polytechnic
Source: CRMLS. This data may not be complete. We recommend contacting the local school district to confirm school assignments for this home.
Get a cash offer in 3 minutes
Find out how much your home could sell for in as little as 3 minutes with a no-obligation cash offer.
Estimated market value$847,400
Get a cash offer in 3 minutes
Find out how much your home could sell for in as little as 3 minutes with a no-obligation cash offer.
Estimated market value
$847,400

