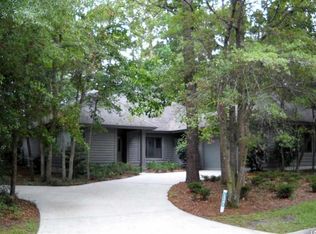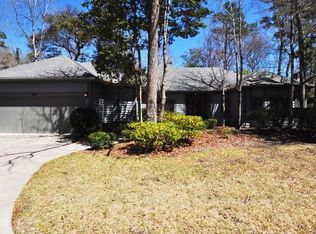Sold for $640,000 on 06/28/24
$640,000
1239 Pine Valley Dr., North Myrtle Beach, SC 29582
3beds
2,744sqft
Single Family Residence
Built in 1998
0.33 Acres Lot
$621,600 Zestimate®
$233/sqft
$2,677 Estimated rent
Home value
$621,600
$572,000 - $671,000
$2,677/mo
Zestimate® history
Loading...
Owner options
Explore your selling options
What's special
Stunning Tidewater #6 Views from the Living, Den, Kitchen in this Estate Lot home in Tidewater. Enter to the foyer which makes you want to walk into the the living room to see the beautiful plantings and golf course. Living room features a fireplace and built ins. Take a look at the great office space with built ins - perfect for a home office or adjust and make a great library - make it your space. Walk into the Great Room off the kitchen which has beautiful views to the golf course too. Gather around the center kitchen island with quartz countertop or take a seat at the kitchen table and take in the renovated kitchen complete with all appliances, and a desk area. Nice size pantry in kitchen and a wonderful hall closet perfect for all your kitchen small appliances. Formal dining room on the front of the home with several built in shelves and raised ceilings. Around the corner is the master bedroom with newer carpet and custom window coverings. Sliding door to a patio with more golf course views. Walk in closet and large master bath add to the enjoyment you will have in your home. On the other side of the home are two nice sized bedrooms, that share a buddy bath - each has their own sink! Front bedroom has a bay window with window seat, and the other has French doors to the office. Need a few rooms for your loved one? This could make a great bedroom and den area for them. Nicely maintained home with newer wood flooring in living, dining, great room and halls. Tidewater has wonderful amenities including a gated entrance, security, several pools, gathering areas, tennis courts, work out room, and a Beach Cabana in Cherry Grove Beach! Come take a look and you won't want to leave. Buyer/Buyers Agent responsible for verification of square footage, measurements, and other information.
Zillow last checked: 8 hours ago
Listing updated: July 01, 2024 at 08:14am
Listed by:
Eileen Henriksen Cell:843-424-8559,
RE/MAX Southern Shores NMB
Bought with:
Derek W Fairfax, 100636
CENTURY 21 Thomas
Source: CCAR,MLS#: 2410368
Facts & features
Interior
Bedrooms & bathrooms
- Bedrooms: 3
- Bathrooms: 3
- Full bathrooms: 2
- 1/2 bathrooms: 1
Primary bedroom
- Features: Linen Closet, Main Level Master, Walk-In Closet(s)
- Level: First
Primary bedroom
- Dimensions: 16x14'4
Bedroom 2
- Level: First
Bedroom 2
- Dimensions: 12'8x12'3
Bedroom 3
- Dimensions: 12'8x14'3
Primary bathroom
- Features: Bathtub, Dual Sinks, Separate Shower
Dining room
- Features: Tray Ceiling(s), Separate/Formal Dining Room
Dining room
- Dimensions: 16x12
Family room
- Features: Vaulted Ceiling(s)
Great room
- Dimensions: 12x14
Kitchen
- Features: Breakfast Bar, Breakfast Area, Kitchen Island, Pantry, Stainless Steel Appliances, Solid Surface Counters
Kitchen
- Dimensions: 12x19
Living room
- Features: Tray Ceiling(s), Fireplace
Living room
- Dimensions: 19x20
Other
- Features: Bedroom on Main Level, Entrance Foyer, Library
Heating
- Central, Electric
Appliances
- Included: Dishwasher, Disposal, Microwave, Range, Refrigerator, Dryer, Washer
- Laundry: Washer Hookup
Features
- Fireplace, Split Bedrooms, Window Treatments, Breakfast Bar, Bedroom on Main Level, Breakfast Area, Entrance Foyer, Kitchen Island, Stainless Steel Appliances, Solid Surface Counters
- Flooring: Carpet, Tile, Wood
- Has fireplace: Yes
Interior area
- Total structure area: 3,228
- Total interior livable area: 2,744 sqft
Property
Parking
- Total spaces: 6
- Parking features: Attached, Two Car Garage, Garage, Garage Door Opener
- Attached garage spaces: 2
Features
- Levels: One
- Stories: 1
- Patio & porch: Rear Porch, Front Porch, Patio
- Exterior features: Sprinkler/Irrigation, Porch, Patio
- Pool features: Community, Outdoor Pool
- Has view: Yes
- View description: Golf Course
Lot
- Size: 0.33 Acres
- Dimensions: 133 x 140 x 63 x 158
- Features: Irregular Lot, On Golf Course
Details
- Additional parcels included: ,
- Parcel number: 35103030008
- Zoning: PDD
- Special conditions: None
Construction
Type & style
- Home type: SingleFamily
- Architectural style: Ranch
- Property subtype: Single Family Residence
Materials
- Wood Frame
- Foundation: Slab
Condition
- Resale
- Year built: 1998
Utilities & green energy
- Water: Public
- Utilities for property: Cable Available, Electricity Available, Phone Available, Sewer Available, Underground Utilities, Water Available
Community & neighborhood
Security
- Security features: Gated Community, Smoke Detector(s), Security Service
Community
- Community features: Beach, Clubhouse, Gated, Private Beach, Recreation Area, Tennis Court(s), Long Term Rental Allowed, Pool
Location
- Region: North Myrtle Beach
- Subdivision: Tidewater Plantation
HOA & financial
HOA
- Has HOA: Yes
- HOA fee: $175 monthly
- Amenities included: Beach Rights, Clubhouse, Gated, Private Membership, Security, Tennis Court(s)
- Services included: Legal/Accounting, Maintenance Grounds, Pool(s), Recreation Facilities, Security, Trash
Other
Other facts
- Listing terms: Cash,Conventional
Price history
| Date | Event | Price |
|---|---|---|
| 6/28/2024 | Sold | $640,000-3.8%$233/sqft |
Source: | ||
| 5/2/2024 | Contingent | $665,000$242/sqft |
Source: | ||
| 4/29/2024 | Listed for sale | $665,000+101.5%$242/sqft |
Source: | ||
| 6/4/2018 | Sold | $330,000$120/sqft |
Source: Public Record Report a problem | ||
Public tax history
| Year | Property taxes | Tax assessment |
|---|---|---|
| 2024 | $1,707 | $398,521 +15% |
| 2023 | -- | $346,540 |
| 2022 | -- | $346,540 |
Find assessor info on the county website
Neighborhood: 29582
Nearby schools
GreatSchools rating
- 5/10Ocean Drive ElementaryGrades: PK-5Distance: 2.6 mi
- 8/10North Myrtle Beach Middle SchoolGrades: 6-8Distance: 3 mi
- 6/10North Myrtle Beach High SchoolGrades: 9-12Distance: 2.4 mi
Schools provided by the listing agent
- Elementary: Ocean Drive Elementary
- Middle: North Myrtle Beach Middle School
- High: North Myrtle Beach High School
Source: CCAR. This data may not be complete. We recommend contacting the local school district to confirm school assignments for this home.

Get pre-qualified for a loan
At Zillow Home Loans, we can pre-qualify you in as little as 5 minutes with no impact to your credit score.An equal housing lender. NMLS #10287.
Sell for more on Zillow
Get a free Zillow Showcase℠ listing and you could sell for .
$621,600
2% more+ $12,432
With Zillow Showcase(estimated)
$634,032
