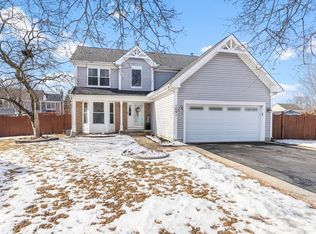Closed
$380,000
1239 Spring Creek Rd, Elgin, IL 60120
3beds
1,461sqft
Single Family Residence
Built in 1992
7,955 Square Feet Lot
$383,300 Zestimate®
$260/sqft
$2,939 Estimated rent
Home value
$383,300
$345,000 - $425,000
$2,939/mo
Zestimate® history
Loading...
Owner options
Explore your selling options
What's special
You'll fall in love with this extremely well maintained home in desirable area of Elgin. As you pull up, you'll appreciate the well manicured landscaping. Inside, you're greeted by a living/dining room with vaulted ceilings full of natural light with an effortless flow into the kitchen. Kitchen features plenty of cabinet and storage space with a great view of your backyard. The Lower level family room is the perfect space to unwind. Adjacent is a bonus room which features the mechanicals and plenty of space for an office, a small workout space, whatever you want! Upstairs features the spacious primary bedroom with it's own private bath. Two additional bedrooms, a 2nd full bath, and a loft space for a sitting area complete the upstairs. Lastly, you have an unfinished subbasement waiting your finishing touches. Finish this space into an entertainment area, lounging area, anything you want! Don't forget about your backyard to enjoy during a summer's day! For piece of mind, the furnace and AC are from 2024, new windows in 2023, and asphalt driveway in 2021. All you have to do is move in!
Zillow last checked: 8 hours ago
Listing updated: July 24, 2025 at 09:53am
Listing courtesy of:
Feliberto Salgado 224-699-5002,
Redfin Corporation
Bought with:
Sarah Leonard, E-PRO
Legacy Properties, A Sarah Leonard Company, LLC
Julia D'Etienne
Legacy Properties, A Sarah Leonard Company, LLC
Source: MRED as distributed by MLS GRID,MLS#: 12381353
Facts & features
Interior
Bedrooms & bathrooms
- Bedrooms: 3
- Bathrooms: 3
- Full bathrooms: 2
- 1/2 bathrooms: 1
Primary bedroom
- Features: Flooring (Wood Laminate), Bathroom (Full)
- Level: Second
- Area: 165 Square Feet
- Dimensions: 15X11
Bedroom 2
- Features: Flooring (Carpet)
- Level: Second
- Area: 110 Square Feet
- Dimensions: 11X10
Bedroom 3
- Features: Flooring (Carpet)
- Level: Second
- Area: 100 Square Feet
- Dimensions: 10X10
Dining room
- Features: Flooring (Wood Laminate)
- Level: Main
- Dimensions: COMBO
Family room
- Features: Flooring (Wood Laminate)
- Level: Main
- Area: 176 Square Feet
- Dimensions: 16X11
Kitchen
- Features: Kitchen (Eating Area-Table Space, Pantry-Closet), Flooring (Wood Laminate)
- Level: Main
- Area: 176 Square Feet
- Dimensions: 16X11
Living room
- Features: Flooring (Wood Laminate)
- Level: Main
- Area: 256 Square Feet
- Dimensions: 16X16
Other
- Features: Flooring (Ceramic Tile)
- Level: Main
- Area: 75 Square Feet
- Dimensions: 5X15
Heating
- Natural Gas, Forced Air
Cooling
- Central Air
Appliances
- Included: Range, Microwave, Dishwasher, Refrigerator, Washer, Dryer, Disposal
- Laundry: Gas Dryer Hookup
Features
- Cathedral Ceiling(s), Walk-In Closet(s)
- Flooring: Laminate
- Windows: Skylight(s)
- Basement: Unfinished,Partial
- Number of fireplaces: 1
- Fireplace features: Gas Log, Family Room
Interior area
- Total structure area: 0
- Total interior livable area: 1,461 sqft
Property
Parking
- Total spaces: 2
- Parking features: Asphalt, Garage Door Opener, On Site, Garage Owned, Attached, Garage
- Attached garage spaces: 2
- Has uncovered spaces: Yes
Accessibility
- Accessibility features: No Disability Access
Features
- Stories: 1
- Patio & porch: Deck, Porch
- Fencing: Fenced
Lot
- Size: 7,955 sqft
Details
- Parcel number: 06062050080000
- Special conditions: None
- Other equipment: Ceiling Fan(s), Sump Pump, Backup Sump Pump;
Construction
Type & style
- Home type: SingleFamily
- Property subtype: Single Family Residence
Materials
- Vinyl Siding, Brick
Condition
- New construction: No
- Year built: 1992
- Major remodel year: 2005
Utilities & green energy
- Electric: Circuit Breakers
- Sewer: Public Sewer
- Water: Public
Community & neighborhood
Security
- Security features: Security System, Carbon Monoxide Detector(s)
Community
- Community features: Park, Curbs, Sidewalks, Street Lights, Street Paved
Location
- Region: Elgin
- Subdivision: Cobblers Crossing
HOA & financial
HOA
- Has HOA: Yes
- HOA fee: $250 annually
- Services included: Other
Other
Other facts
- Listing terms: Conventional
- Ownership: Fee Simple w/ HO Assn.
Price history
| Date | Event | Price |
|---|---|---|
| 7/24/2025 | Sold | $380,000+1.3%$260/sqft |
Source: | ||
| 6/9/2025 | Contingent | $375,000$257/sqft |
Source: | ||
| 6/5/2025 | Listed for sale | $375,000$257/sqft |
Source: | ||
Public tax history
| Year | Property taxes | Tax assessment |
|---|---|---|
| 2023 | $6,817 +3.4% | $26,999 |
| 2022 | $6,596 +15.5% | $26,999 +35.7% |
| 2021 | $5,709 -0.7% | $19,898 |
Find assessor info on the county website
Neighborhood: Cobblers Crossing
Nearby schools
GreatSchools rating
- 7/10Lincoln Elementary SchoolGrades: PK-6Distance: 0.6 mi
- 2/10Larsen Middle SchoolGrades: 7-8Distance: 1.4 mi
- 2/10Elgin High SchoolGrades: 9-12Distance: 2.4 mi
Schools provided by the listing agent
- Elementary: Lincoln Elementary School
- Middle: Larsen Middle School
- High: Elgin High School
- District: 46
Source: MRED as distributed by MLS GRID. This data may not be complete. We recommend contacting the local school district to confirm school assignments for this home.
Get a cash offer in 3 minutes
Find out how much your home could sell for in as little as 3 minutes with a no-obligation cash offer.
Estimated market value$383,300
Get a cash offer in 3 minutes
Find out how much your home could sell for in as little as 3 minutes with a no-obligation cash offer.
Estimated market value
$383,300
