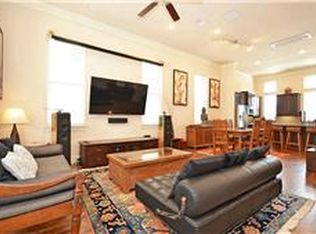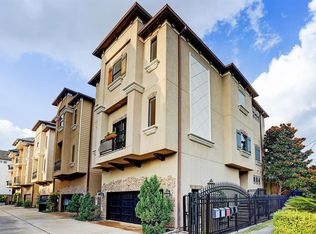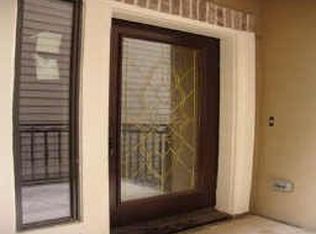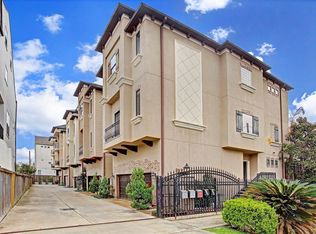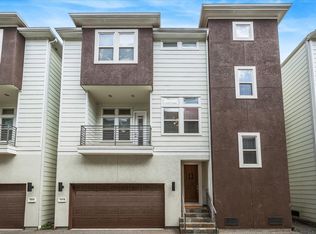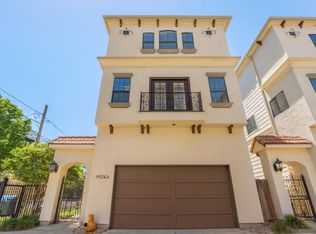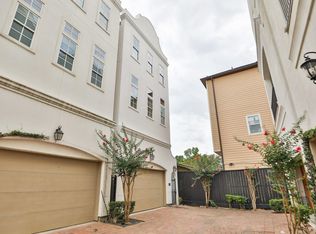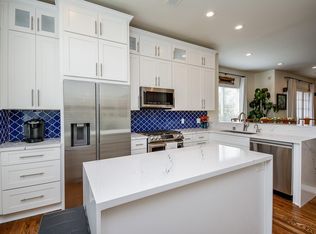WOW! HARDWOODS! Just painted; ceilings, trim, walls, cabinets! New light fixtures, new mirrors! Appearance of a French villa! Exposed brick frontage (decorative), balconies on front & back!Courtyard entrance (wrought iron gate) Bedroom down w/full bath (shower) & walk in closet! Brick paved entry w/ newly installed light fixture Transom windows adds that extra lighting with privacy. Curved staircase to 2nd floor living space w/ a HUGE living/dining area, big open kitchen w/ an updated drum style light fixture, curved breakfast table area w/ bench seating (and best of all, also serves as a storage area), big butcher block island w/ gas cook top, quartz style counters, updated handles on cabinetry Third features secondary bedroom w/ ensuite bath/shower (curved tub entrance; character!), & vintage style bathroom flooring, furniture style vanity & updated lighting! Primary bath w/ a double sink vanity, separate shower, & soaking tub! Walk in closet! No monthly maintenance fee!
For sale
Price increase: $400 (9/23)
$449,900
1239 W 22nd St UNIT C, Houston, TX 77008
3beds
2,333sqft
Est.:
Single Family Residence
Built in 2007
1,907.93 Square Feet Lot
$441,000 Zestimate®
$193/sqft
$-- HOA
What's special
Vintage style bathroom flooringDrum style light fixtureCourtyard entranceUpdated lightingNew light fixturesNew mirrorsTransom windows
- 79 days |
- 210 |
- 19 |
Zillow last checked: 8 hours ago
Listing updated: October 26, 2025 at 12:19pm
Listed by:
Brenda Venable TREC #0404807 832-419-2513,
Brenda Venable , An Independent Real Estate Broker
Source: HAR,MLS#: 78912543
Tour with a local agent
Facts & features
Interior
Bedrooms & bathrooms
- Bedrooms: 3
- Bathrooms: 4
- Full bathrooms: 3
- 1/2 bathrooms: 1
Rooms
- Room types: Utility Room
Primary bathroom
- Features: Primary Bath: Shower Only, Primary Bath: Soaking Tub, Secondary Bath(s): Shower Only, Secondary Bath(s): Tub/Shower Combo
Heating
- Electric
Cooling
- Electric
Appliances
- Included: Disposal, Refrigerator, Gas Oven, Microwave, Gas Cooktop, Dishwasher
- Laundry: Electric Dryer Hookup, Gas Dryer Hookup, Washer Hookup
Features
- 1 Bedroom Down - Not Primary BR
- Flooring: Brick, Tile, Wood
Interior area
- Total structure area: 2,333
- Total interior livable area: 2,333 sqft
Property
Parking
- Total spaces: 2
- Parking features: Driveway Gate, Attached
- Attached garage spaces: 2
Features
- Stories: 3
- Fencing: Full
Lot
- Size: 1,907.93 Square Feet
- Features: Patio Lot, 0 Up To 1/4 Acre
Details
- Parcel number: 1270920010003
Construction
Type & style
- Home type: SingleFamily
- Architectural style: French,Traditional
- Property subtype: Single Family Residence
Materials
- Cement Siding, Stucco
- Foundation: Slab
- Roof: Composition
Condition
- New construction: No
- Year built: 2007
Utilities & green energy
- Sewer: Public Sewer
- Water: Public
Community & HOA
Community
- Subdivision: West 20 02 Street Lndg
Location
- Region: Houston
Financial & listing details
- Price per square foot: $193/sqft
- Tax assessed value: $461,582
- Annual tax amount: $9,658
- Date on market: 9/23/2025
- Listing terms: Cash,Conventional,FHA
- Road surface type: Concrete
Estimated market value
$441,000
$419,000 - $463,000
$3,156/mo
Price history
Price history
| Date | Event | Price |
|---|---|---|
| 9/23/2025 | Price change | $449,900+0.1%$193/sqft |
Source: | ||
| 6/2/2025 | Price change | $449,500-2.1%$193/sqft |
Source: | ||
| 3/29/2025 | Price change | $459,000-3.4%$197/sqft |
Source: | ||
| 3/20/2025 | Listed for sale | $475,000+28.7%$204/sqft |
Source: | ||
| 8/28/2015 | Sold | -- |
Source: Agent Provided Report a problem | ||
Public tax history
Public tax history
| Year | Property taxes | Tax assessment |
|---|---|---|
| 2025 | -- | $461,582 +15.1% |
| 2024 | $5,856 +4.4% | $401,000 -0.1% |
| 2023 | $5,611 -8.9% | $401,287 +7.8% |
Find assessor info on the county website
BuyAbility℠ payment
Est. payment
$2,942/mo
Principal & interest
$2185
Property taxes
$600
Home insurance
$157
Climate risks
Neighborhood: Greater Heights
Nearby schools
GreatSchools rating
- 9/10Sinclair Elementary SchoolGrades: PK-5Distance: 0.9 mi
- 6/10Hamilton Middle SchoolGrades: 6-8Distance: 1.5 mi
- 4/10Waltrip High SchoolGrades: 9-12Distance: 1 mi
Schools provided by the listing agent
- Elementary: Sinclair Elementary School (Houston)
- Middle: Hamilton Middle School (Houston)
- High: Waltrip High School
Source: HAR. This data may not be complete. We recommend contacting the local school district to confirm school assignments for this home.
- Loading
- Loading
