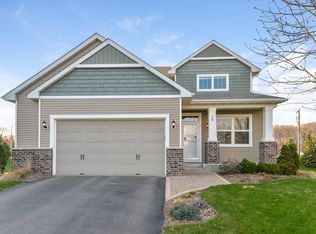Closed
$522,000
12390 3rd St NE, Blaine, MN 55434
5beds
3,560sqft
Single Family Residence
Built in 2012
0.41 Acres Lot
$524,500 Zestimate®
$147/sqft
$3,525 Estimated rent
Home value
$524,500
$477,000 - $577,000
$3,525/mo
Zestimate® history
Loading...
Owner options
Explore your selling options
What's special
Spacious and beautifully maintained 5-bedroom, 4-bathroom home in the highly desirable Crescent Ponds neighborhood of Blaine! The main level features a dedicated office, a bright and open kitchen with adjoining dining area, a cozy living room and a convenient half bath. Step out onto the deck to enjoy views of the large, private backyard—perfect for relaxing or entertaining. The upper level offers four generously sized bedrooms, a full bath, laundry room, and a private primary suite complete with a walk-in closet, soaking tub, and separate shower. The finished lower level adds even more living space with a fifth bedroom, full bath, and a spacious family/rec room. Ideal layout for modern living with room for everyone—don’t miss this incredible opportunity in one of Blaine’s most sought-after neighborhoods!
Zillow last checked: 8 hours ago
Listing updated: September 26, 2025 at 07:25am
Listed by:
Joe Walsh 651-226-3106,
POP Realty MN,
Shawn C. Wilson 651-283-0446
Bought with:
Luis Paucar
HomeSmart Sapphire Realty
Source: NorthstarMLS as distributed by MLS GRID,MLS#: 6749392
Facts & features
Interior
Bedrooms & bathrooms
- Bedrooms: 5
- Bathrooms: 4
- Full bathrooms: 3
- 1/2 bathrooms: 1
Bedroom 1
- Level: Upper
Bedroom 2
- Level: Upper
Bedroom 3
- Level: Upper
Bedroom 4
- Level: Upper
Bedroom 5
- Level: Lower
Dining room
- Level: Main
Kitchen
- Level: Main
Office
- Level: Main
Heating
- Forced Air
Cooling
- Central Air
Appliances
- Included: Dishwasher, Disposal, Dryer, Gas Water Heater, Microwave, Range, Refrigerator, Stainless Steel Appliance(s), Washer
Features
- Basement: Daylight,Drain Tiled,Finished,Full,Storage Space,Sump Basket,Sump Pump
- Has fireplace: No
Interior area
- Total structure area: 3,560
- Total interior livable area: 3,560 sqft
- Finished area above ground: 2,531
- Finished area below ground: 870
Property
Parking
- Total spaces: 2
- Parking features: Attached, Asphalt, Insulated Garage
- Attached garage spaces: 2
- Details: Garage Dimensions (23x20)
Accessibility
- Accessibility features: None
Features
- Levels: Two
- Stories: 2
- Patio & porch: Deck
Lot
- Size: 0.41 Acres
- Dimensions: 44 x 183 x 150 x 234
- Features: Irregular Lot, Wooded
Details
- Foundation area: 1029
- Parcel number: 073123220045
- Zoning description: Residential-Single Family
Construction
Type & style
- Home type: SingleFamily
- Property subtype: Single Family Residence
Materials
- Vinyl Siding
Condition
- Age of Property: 13
- New construction: No
- Year built: 2012
Utilities & green energy
- Electric: Circuit Breakers
- Gas: Natural Gas
- Sewer: City Sewer/Connected
- Water: City Water/Connected
Community & neighborhood
Location
- Region: Blaine
- Subdivision: Crescent Ponds
HOA & financial
HOA
- Has HOA: Yes
- HOA fee: $24 monthly
- Services included: Other, Professional Mgmt
- Association name: Crescent Ponds
- Association phone: 952-277-2716
Price history
| Date | Event | Price |
|---|---|---|
| 9/23/2025 | Sold | $522,000+1.9%$147/sqft |
Source: | ||
| 9/3/2025 | Pending sale | $512,500$144/sqft |
Source: | ||
| 8/11/2025 | Price change | $512,500-1.9%$144/sqft |
Source: | ||
| 7/30/2025 | Price change | $522,500-1%$147/sqft |
Source: | ||
| 7/17/2025 | Price change | $528,000-2.2%$148/sqft |
Source: | ||
Public tax history
| Year | Property taxes | Tax assessment |
|---|---|---|
| 2024 | $4,900 +3.6% | $481,228 -3.5% |
| 2023 | $4,727 +9.2% | $498,800 +1.2% |
| 2022 | $4,330 +1.7% | $493,000 +23.6% |
Find assessor info on the county website
Neighborhood: 55434
Nearby schools
GreatSchools rating
- 6/10Jefferson Elementary SchoolGrades: K-5Distance: 1.5 mi
- 6/10Roosevelt Middle SchoolGrades: 6-8Distance: 0.6 mi
- 7/10Blaine Senior High SchoolGrades: 9-12Distance: 0.2 mi
Get a cash offer in 3 minutes
Find out how much your home could sell for in as little as 3 minutes with a no-obligation cash offer.
Estimated market value
$524,500
Get a cash offer in 3 minutes
Find out how much your home could sell for in as little as 3 minutes with a no-obligation cash offer.
Estimated market value
$524,500
