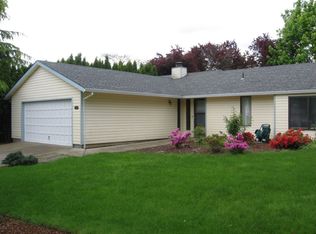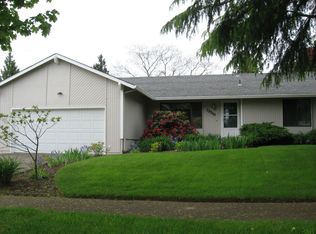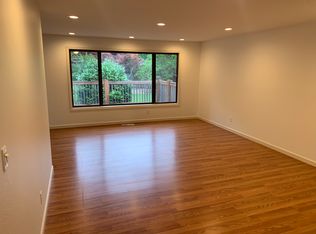Sold
$585,000
12390 SW Stillwell Ln, Beaverton, OR 97008
3beds
2,122sqft
Residential, Single Family Residence
Built in 1978
8,712 Square Feet Lot
$597,600 Zestimate®
$276/sqft
$3,141 Estimated rent
Home value
$597,600
$568,000 - $627,000
$3,141/mo
Zestimate® history
Loading...
Owner options
Explore your selling options
What's special
Don't miss the chance to call this extraordinary house your new home! Located in the highly sought-after Greenway neighborhood, this stunning tri-level home will captivate you with its charm and abundance of space.Step inside and be greeted by generously sized rooms that cater to your every need. Whether you're an avid crafter or need a dedicated workspace, the craft room is perfect for unleashing your creativity. The versatile family/bonus room offers endless possibilities for entertainment and relaxation, while the well-appointed office area ensures you can work from the comfort of your own home.Storage will never be an issue with the oversized garage, providing ample space for all your belongings. Additionally, there's a convenient locking storeroom for added security. For those with RVs or extra vehicles, the property offers convenient RV parking.Prepare to be enchanted by the highlight of this home and its expansive, sun-drenched backyard facing south. Accessible from both the kitchen nook and family room, this outdoor oasis is perfect for hosting gatherings, enjoying summer barbecues, or simply unwinding in the fresh air. Location is key, and this home delivers. Just a short 20-minute drive away, you'll find the headquarters of Nike, providing convenient access to employment opportunities and nearby amenities.Don't wait any longer to make this remarkable residence your own. Schedule a showing today and seize the opportunity to live in this exceptional home in the desirable Greenway neighborhood.
Zillow last checked: 8 hours ago
Listing updated: August 01, 2023 at 06:00am
Listed by:
Susan Figg 503-704-9459,
Premiere Property Group, LLC
Bought with:
Nicholas Ferrer, 201237415
LUXE Forbes Global Properties
Source: RMLS (OR),MLS#: 23369407
Facts & features
Interior
Bedrooms & bathrooms
- Bedrooms: 3
- Bathrooms: 2
- Full bathrooms: 2
- Main level bathrooms: 1
Primary bedroom
- Features: Ceiling Fan, Double Closet, Suite
- Level: Upper
- Area: 165
- Dimensions: 15 x 11
Bedroom 2
- Features: Wallto Wall Carpet
- Level: Upper
- Area: 132
- Dimensions: 12 x 11
Bedroom 3
- Features: Wallto Wall Carpet
- Level: Upper
- Area: 120
- Dimensions: 12 x 10
Dining room
- Features: Barn Door
- Level: Main
- Area: 108
- Dimensions: 12 x 9
Family room
- Features: Ceiling Fan, Sliding Doors
- Level: Lower
- Area: 300
- Dimensions: 25 x 12
Kitchen
- Features: Updated Remodeled
- Level: Main
- Area: 120
- Width: 10
Living room
- Features: Bay Window, Fireplace
- Level: Main
- Area: 280
- Dimensions: 20 x 14
Heating
- Forced Air 90, Heat Pump, Fireplace(s)
Cooling
- Central Air
Appliances
- Included: Convection Oven, Dishwasher, Disposal, Free-Standing Range, Free-Standing Refrigerator, Microwave, Plumbed For Ice Maker, Washer/Dryer, Gas Water Heater
Features
- Ceiling Fan(s), High Speed Internet, Built-in Features, Updated Remodeled, Double Closet, Suite
- Flooring: Laminate, Wall to Wall Carpet
- Doors: Sliding Doors
- Windows: Aluminum Frames, Double Pane Windows, Vinyl Frames, Bay Window(s)
- Basement: Crawl Space
- Number of fireplaces: 1
- Fireplace features: Gas, Insert
Interior area
- Total structure area: 2,122
- Total interior livable area: 2,122 sqft
Property
Parking
- Total spaces: 2
- Parking features: RV Access/Parking, RV Boat Storage, Garage Door Opener, Attached, Oversized
- Attached garage spaces: 2
Accessibility
- Accessibility features: Builtin Lighting, Garage On Main, Natural Lighting, Accessibility
Features
- Levels: Tri Level
- Stories: 3
- Patio & porch: Covered Patio, Porch
- Exterior features: Yard
- Fencing: Fenced
Lot
- Size: 8,712 sqft
- Features: Level, Private, SqFt 7000 to 9999
Details
- Additional structures: RVParking, RVBoatStorage, ToolShed
- Parcel number: R242213
- Zoning: RES
Construction
Type & style
- Home type: SingleFamily
- Property subtype: Residential, Single Family Residence
Materials
- Cedar, Cement Siding
- Foundation: Concrete Perimeter, Slab
- Roof: Composition
Condition
- Resale,Updated/Remodeled
- New construction: No
- Year built: 1978
Details
- Warranty included: Yes
Utilities & green energy
- Gas: Gas
- Sewer: Public Sewer
- Water: Public
- Utilities for property: Cable Connected
Community & neighborhood
Security
- Security features: Security Lights
Location
- Region: Beaverton
- Subdivision: Greenway
Other
Other facts
- Listing terms: Cash,Conventional,FHA,VA Loan
- Road surface type: Paved
Price history
| Date | Event | Price |
|---|---|---|
| 8/1/2023 | Sold | $585,000$276/sqft |
Source: | ||
| 7/1/2023 | Pending sale | $585,000$276/sqft |
Source: | ||
| 6/29/2023 | Listed for sale | $585,000$276/sqft |
Source: | ||
| 6/22/2023 | Pending sale | $585,000$276/sqft |
Source: | ||
| 6/20/2023 | Listed for sale | $585,000+125.9%$276/sqft |
Source: | ||
Public tax history
| Year | Property taxes | Tax assessment |
|---|---|---|
| 2024 | $6,799 +5.9% | $312,860 +3% |
| 2023 | $6,419 +6.4% | $303,750 +4.9% |
| 2022 | $6,031 +3.6% | $289,490 |
Find assessor info on the county website
Neighborhood: Greenway
Nearby schools
GreatSchools rating
- 8/10Greenway Elementary SchoolGrades: PK-5Distance: 0.4 mi
- 3/10Conestoga Middle SchoolGrades: 6-8Distance: 0.8 mi
- 5/10Southridge High SchoolGrades: 9-12Distance: 0.5 mi
Schools provided by the listing agent
- Elementary: Greenway
- Middle: Conestoga
- High: Southridge
Source: RMLS (OR). This data may not be complete. We recommend contacting the local school district to confirm school assignments for this home.
Get a cash offer in 3 minutes
Find out how much your home could sell for in as little as 3 minutes with a no-obligation cash offer.
Estimated market value
$597,600
Get a cash offer in 3 minutes
Find out how much your home could sell for in as little as 3 minutes with a no-obligation cash offer.
Estimated market value
$597,600


