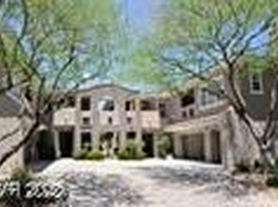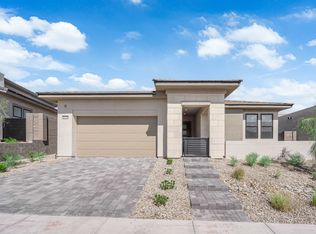Stunning 4-Bedroom Home with City & Strip Views in Exclusive Summerlin Gated Community!
Welcome to Graycliff at Summerlin a prestigious gated community where luxury meets convenience!
This beautiful 4 bed / 3 bath / 2,634 sq ft home offers breathtaking city and Las Vegas Strip views from your private balcony. The popular Aspen floor plan features a spacious downstairs primary suite with its own laundry area (washer & dryer included), plus a downstairs guest bedroom perfect for multigenerational living or visitors.
Upstairs, enjoy a large loft space ideal for a media room, office, or play area. Throughout the home, you'll find luxury vinyl plank flooring, a neutral color palette, and a designer kitchen with Carrera quartz countertops and stainless steel appliances, including a refrigerator.
Highlights Include:
Gated community living
Private balcony with stunning views
Downstairs primary suite + guest room
Upstairs loft & 2 additional bedrooms
Stylish kitchen with quartz counters
Refrigerator, washer & dryer included
Minutes to Downtown Summerlin, Red Rock Casino, parks, and trails
Zoned for top-rated schools
Location, lifestyle, and luxury all in one! Don't miss your chance to live in one of Summerlin's most desirable neighborhoods.
Renter is responsible for all utilities (electricity, gas, water, trash, sewer, etc.) Minimum credit score of 700 and monthly income 3 times rent considered. No smoking, no pets. Renter insurance required.
House for rent
Accepts Zillow applications
$3,900/mo
12391 Aster Hills Ave, Las Vegas, NV 89138
4beds
2,634sqft
Price may not include required fees and charges.
Single family residence
Available now
No pets
Central air
Hookups laundry
Attached garage parking
-- Heating
What's special
Guest roomDownstairs primary suite
- 18 days |
- -- |
- -- |
Travel times
Facts & features
Interior
Bedrooms & bathrooms
- Bedrooms: 4
- Bathrooms: 3
- Full bathrooms: 3
Cooling
- Central Air
Appliances
- Included: Dishwasher, Microwave, Oven, Refrigerator, WD Hookup
- Laundry: Hookups
Features
- View, WD Hookup
- Flooring: Carpet, Tile
Interior area
- Total interior livable area: 2,634 sqft
Property
Parking
- Parking features: Attached, Garage
- Has attached garage: Yes
- Details: Contact manager
Features
- Exterior features: Balcony, Electricity not included in rent, Garbage not included in rent, Gas not included in rent, No Utilities included in rent, Sewage not included in rent, Water not included in rent
- Has view: Yes
- View description: City View
Details
- Parcel number: 13733815045
Construction
Type & style
- Home type: SingleFamily
- Property subtype: Single Family Residence
Community & HOA
Location
- Region: Las Vegas
Financial & listing details
- Lease term: 1 Year
Price history
| Date | Event | Price |
|---|---|---|
| 10/2/2025 | Price change | $3,900-2.5%$1/sqft |
Source: Zillow Rentals | ||
| 9/21/2025 | Listed for rent | $4,000$2/sqft |
Source: Zillow Rentals | ||
| 6/1/2021 | Listing removed | -- |
Source: Zillow Rental Manager | ||
| 5/16/2021 | Listed for rent | $4,000$2/sqft |
Source: Zillow Rental Manager | ||
| 4/30/2021 | Sold | $703,583$267/sqft |
Source: Public Record | ||

