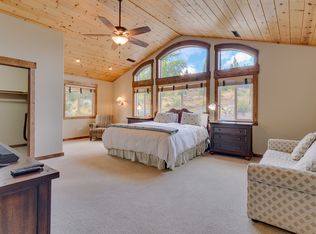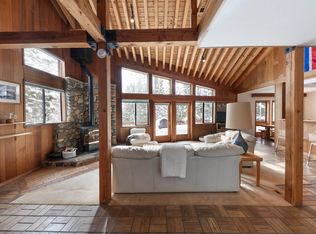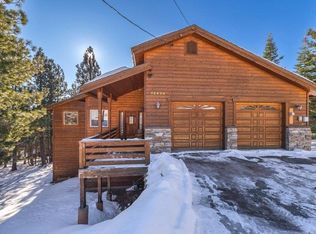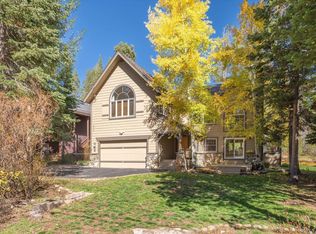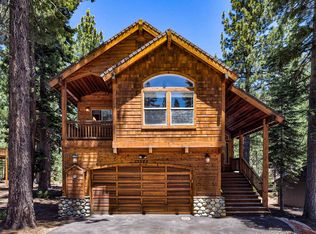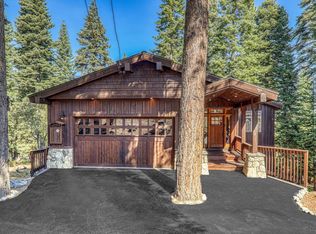Mountain Living at Its Finest – Views, Style & Space! Welcome to your mountain retreat—where thoughtful design meets natural beauty. This updated 4-bedroom, 3.5-bath home offers a rare blend of privacy, sunlight, and elevated comfort in a stunning alpine setting. Step into the sun-drenched main level, where an open-concept great room, chef’s kitchen, and reclaimed wood floors set a warm, inviting tone. The primary suite is a true escape, complete with heated floors and a spa-inspired bathroom that redefines relaxation. The lower level is equally impressive, featuring a large family room, second en-suite bedroom, two additional guest rooms, and a full bath. There’s even a dedicated wine room—because mountain nights call for something special—and a generous unfinished area ready for your creative touch. Smart upgrades like remote-controlled sun shades in the living area and radiant heating in the primary suite deliver year-round comfort. Nestled beside a quiet greenbelt, this home offers peace, privacy, and postcard-worthy views in every direction. Whether you're entertaining, relaxing, or simply enjoying the mountain lifestyle, this home delivers on every level. Come see what makes this one truly stand out.
For sale
Price cut: $49K (10/4)
$1,850,000
12391 Stockholm Way, Truckee, CA 96161
4beds
2,939sqft
Est.:
Single Family Residence
Built in 2000
-- sqft lot
$1,797,300 Zestimate®
$629/sqft
$302/mo HOA
What's special
Lower levelDedicated wine roomSecond en-suite bedroomQuiet greenbeltOpen-concept great roomSpa-inspired bathroomHeated floors
- 191 days |
- 761 |
- 28 |
Zillow last checked: 8 hours ago
Listing updated: December 06, 2025 at 02:38pm
Listed by:
Carmen L Carr 530-448-1643,
Engel & Volkers Truckee
Source: TSMLS,MLS#: 20251218
Tour with a local agent
Facts & features
Interior
Bedrooms & bathrooms
- Bedrooms: 4
- Bathrooms: 4
- Full bathrooms: 3
- 1/2 bathrooms: 1
Heating
- Natural Gas, CFAH, Wood Stove
Cooling
- Air Conditioning
Appliances
- Included: Range, Oven, Microwave, Disposal, Dishwasher, Trash Compactor, Refrigerator, Washer, Dryer
- Laundry: Laundry Room
Features
- Pantry, High Ceilings, Phone, Wine Room, Family Room, Air Lock Entry
- Flooring: Carpet, Stone, Tile, Mixed
- Has fireplace: Yes
- Fireplace features: Fireplace: Living Room, Insert
Interior area
- Total structure area: 2,939
- Total interior livable area: 2,939 sqft
Video & virtual tour
Property
Parking
- Total spaces: 2
- Parking features: Attached, Insulated, Garage Door Opener, Oversized, Two
- Attached garage spaces: 2
Features
- Levels: Two
- Stories: 2
- Patio & porch: Deck(s): 2
- Spa features: Hot Tub
- Has view: Yes
- View description: Panoramic, Trees/Woods, Mountain(s), Ski Resort
Lot
- Dimensions: 185 x 70 appro x
- Features: Greenbelt
- Topography: Downslope
Details
- Parcel number: 046290005000
- Zoning description: R1
- Special conditions: Standard
Construction
Type & style
- Home type: SingleFamily
- Architectural style: Mountain
- Property subtype: Single Family Residence
Materials
- Frame
- Foundation: Concrete Perimeter
- Roof: Composition
Condition
- New construction: No
- Year built: 2000
Utilities & green energy
- Sewer: Utility District
- Water: Utility District
- Utilities for property: Natural Gas Available, Cable Connected
Green energy
- Energy efficient items: Solar Owned
Community & HOA
Community
- Subdivision: Tahoe Donner
HOA
- Has HOA: Yes
- Amenities included: Beach Access, Pool, Tennis Court(s), Golf Course, Equestrian Center, Cross Country Skiing, Down Hill Skiing, Exercise Equipment, Boat Ramp
- HOA fee: $3,621 annually
Location
- Region: Truckee
Financial & listing details
- Price per square foot: $629/sqft
- Tax assessed value: $1,197,780
- Annual tax amount: $14,447
- Price range: $1.9M - $1.9M
- Date on market: 6/7/2025
- Listing agreement: EXCLUSIVE RIGHT
- Listing terms: Cash To New Loan
Estimated market value
$1,797,300
$1.71M - $1.89M
$6,562/mo
Price history
Price history
| Date | Event | Price |
|---|---|---|
| 10/4/2025 | Price change | $1,850,000-2.6%$629/sqft |
Source: | ||
| 9/4/2025 | Price change | $1,899,000-1.4%$646/sqft |
Source: | ||
| 8/16/2025 | Pending sale | $1,925,000$655/sqft |
Source: | ||
| 7/24/2025 | Price change | $1,925,000-3.8%$655/sqft |
Source: | ||
| 6/7/2025 | Listed for sale | $2,000,000+0.3%$681/sqft |
Source: | ||
Public tax history
Public tax history
| Year | Property taxes | Tax assessment |
|---|---|---|
| 2025 | $14,447 +2.3% | $1,197,780 +2% |
| 2024 | $14,116 +0.6% | $1,174,295 +2% |
| 2023 | $14,028 +2.4% | $1,151,271 +2% |
Find assessor info on the county website
BuyAbility℠ payment
Est. payment
$11,568/mo
Principal & interest
$8984
Property taxes
$1634
Other costs
$950
Climate risks
Neighborhood: 96161
Nearby schools
GreatSchools rating
- 7/10Truckee Elementary SchoolGrades: K-5Distance: 3 mi
- 8/10Alder Creek Middle SchoolGrades: 6-8Distance: 4 mi
- 9/10Tahoe Truckee High SchoolGrades: 9-12Distance: 3.1 mi
- Loading
- Loading
