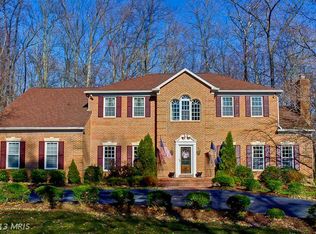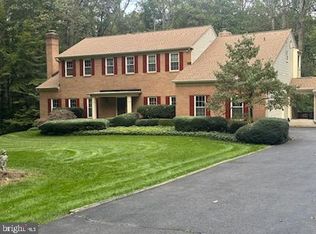Sold for $1,325,000
$1,325,000
12392 Henderson Rd, Clifton, VA 20124
4beds
6,243sqft
Single Family Residence
Built in 1985
5.03 Acres Lot
$1,350,400 Zestimate®
$212/sqft
$6,053 Estimated rent
Home value
$1,350,400
$1.26M - $1.44M
$6,053/mo
Zestimate® history
Loading...
Owner options
Explore your selling options
What's special
Don’t miss out on this incredible opportunity! Schedule a showing today and make this home yours before someone else does! Welcome to 12392 Henderson Road! This custom-built home on 5 acres has everything you are looking for! The main level design is an open-concept floor plan ideal for everyday living and entertaining. It features a gourmet kitchen, study, formal living room, formal dining room, family room, mudroom, half bath, and sunroom with beautiful views of this pristine property. The upper level offers a luxurious primary suite with a spa-like bath, a balcony overlooking the rear yard, and expansive closet space. Also on the upper level are 3 spacious bedrooms, a laundry room, and an additional full bath. The fully finished lower level features tons of entertaining space, a full bath, sauna, wood burning stove, bar, and walks out to a private fully fenced rear yard, pool, and spa! Bonus features include - a new roof with a 50-year transferable warranty, freshly painted throughout, new carpeting on the lower level, a backup generator, a large shed, and more! All of this plus top-rated schools and an ideal location- minutes from the Historical town of Clifton, VRE, Fairfax County Parkway. The original owner is a legendary Washington NFL offensive lineman on three Super Bowl-winning teams between 1983 and 1992 and a multiple Pro Bowl selectee.
Zillow last checked: 8 hours ago
Listing updated: November 23, 2024 at 04:00am
Listed by:
Julie Chesser 703-328-1646,
Century 21 Redwood Realty
Bought with:
Ritu kher, 225247530
Century 21 Redwood Realty
Source: Bright MLS,MLS#: VAFX2191806
Facts & features
Interior
Bedrooms & bathrooms
- Bedrooms: 4
- Bathrooms: 4
- Full bathrooms: 3
- 1/2 bathrooms: 1
- Main level bathrooms: 1
Basement
- Area: 2000
Heating
- Heat Pump, Electric
Cooling
- Central Air, Electric
Appliances
- Included: Electric Water Heater
- Laundry: Upper Level
Features
- Attic, Built-in Features, Kitchen - Gourmet, Sauna, Walk-In Closet(s)
- Basement: Rear Entrance
- Number of fireplaces: 1
- Fireplace features: Wood Burning, Wood Burning Stove
Interior area
- Total structure area: 6,243
- Total interior livable area: 6,243 sqft
- Finished area above ground: 4,243
- Finished area below ground: 2,000
Property
Parking
- Total spaces: 2
- Parking features: Garage Door Opener, Attached
- Attached garage spaces: 2
Accessibility
- Accessibility features: None
Features
- Levels: Three
- Stories: 3
- Patio & porch: Brick, Deck
- Exterior features: Balcony
- Has private pool: Yes
- Pool features: In Ground, Pool/Spa Combo, Private
- Fencing: Full
Lot
- Size: 5.03 Acres
Details
- Additional structures: Above Grade, Below Grade
- Parcel number: 0863 12 0014
- Zoning: 030
- Special conditions: Standard
Construction
Type & style
- Home type: SingleFamily
- Architectural style: Colonial
- Property subtype: Single Family Residence
Materials
- Vinyl Siding, Brick
- Foundation: Permanent
- Roof: Architectural Shingle
Condition
- Excellent
- New construction: No
- Year built: 1985
Utilities & green energy
- Sewer: Private Septic Tank
- Water: Well
Community & neighborhood
Security
- Security features: Security System
Location
- Region: Clifton
- Subdivision: Clifton
Other
Other facts
- Listing agreement: Exclusive Right To Sell
- Ownership: Fee Simple
Price history
| Date | Event | Price |
|---|---|---|
| 11/22/2024 | Sold | $1,325,000-4.7%$212/sqft |
Source: | ||
| 10/16/2024 | Contingent | $1,390,000$223/sqft |
Source: | ||
| 10/4/2024 | Price change | $1,390,000-2.4%$223/sqft |
Source: | ||
| 9/19/2024 | Price change | $1,424,000-1.8%$228/sqft |
Source: | ||
| 8/29/2024 | Price change | $1,449,900-3.3%$232/sqft |
Source: | ||
Public tax history
| Year | Property taxes | Tax assessment |
|---|---|---|
| 2025 | $12,408 +8.6% | $1,073,330 +8.8% |
| 2024 | $11,428 +8.7% | $986,430 +5.8% |
| 2023 | $10,518 +2.1% | $932,010 +3.5% |
Find assessor info on the county website
Neighborhood: 20124
Nearby schools
GreatSchools rating
- 7/10Fairview Elementary SchoolGrades: PK-6Distance: 3.7 mi
- 7/10Robinson SecondaryGrades: 7-12Distance: 5.5 mi
Schools provided by the listing agent
- Elementary: Fairview
- Middle: Robinson Secondary School
- High: Robinson Secondary School
- District: Fairfax County Public Schools
Source: Bright MLS. This data may not be complete. We recommend contacting the local school district to confirm school assignments for this home.
Get a cash offer in 3 minutes
Find out how much your home could sell for in as little as 3 minutes with a no-obligation cash offer.
Estimated market value$1,350,400
Get a cash offer in 3 minutes
Find out how much your home could sell for in as little as 3 minutes with a no-obligation cash offer.
Estimated market value
$1,350,400

