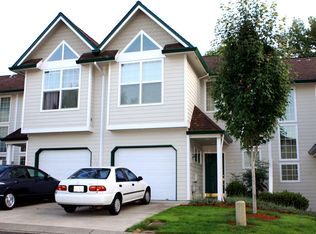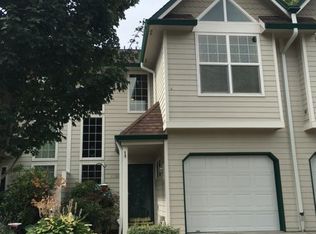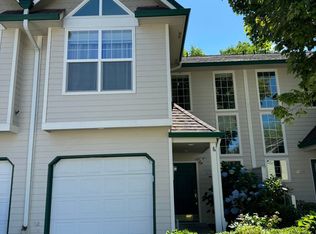Open house Sat 1-3, Sun 2-4. Beautiful light & bright 2 story townhome w/dramatic 19 ft entry. Spacious Great rm w/9 ft ceilings & gas FP. Hardwoods in entry & kitchen. Kitchen w/cherry cabinets, gas stove & frig. Slider off dining rm to private deck. Loft/office area. Master suite w/ vaulted ceilings & 2 closets. 2nd large bedrm w/vaulted ceiling. Quiet neighborhood w/ guest parking. Blocks to freeway, schools, parks & stores. Low HOA!
This property is off market, which means it's not currently listed for sale or rent on Zillow. This may be different from what's available on other websites or public sources.


