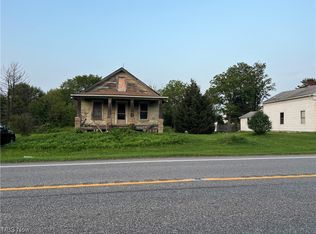Sold for $95,000
$95,000
12399 Old State Rd, Chardon, OH 44024
3beds
1,178sqft
Single Family Residence
Built in 1847
0.5 Acres Lot
$146,900 Zestimate®
$81/sqft
$1,526 Estimated rent
Home value
$146,900
$126,000 - $166,000
$1,526/mo
Zestimate® history
Loading...
Owner options
Explore your selling options
What's special
Natural Gas is two homes down the street - Dominion say service for Natural Gas is available. Amazing Berkshire schools / Kent State Campus district home. Chardon Mailing but Claridon Twp - Berkshire schools. This is a great location for your starter home. Plenty of space in the home - Huge Country kitchen - two living rooms on main floor, two small bedrooms on main floor. Two rooms upstairs that are bigger - one is tandem - walk thru one to get thru the other - or use the upstairs room for an upstairs family room or a master suite. Add Bathroom upstairs if you want - there's plenty of space. The garage is amazing - with 220 service and concrete floor and heat. This is an added bonus for those looking for an affordable home and getting an added bonus with the 34 by 24 heated garage. 8' door ceilings - two garage doors. Great for a workshop or auto repairs. Then there is a shed in the back yard with new roof that is nice too. The yard is wide and there are grapevines at the back of the property for a start at homesteading. Tons of sun and yard for whatever you need. Appliances that are there come with the home. Hot water heater 2020. No disclosures as this is an estate.
Zillow last checked: 8 hours ago
Listing updated: January 18, 2024 at 12:59pm
Listed by:
Kymberley Ladow Hackle KYMHACKLE@HOWARDHANNA.COM(440)759-4248,
Howard Hanna
Bought with:
Melysa Frye, 2021002300
CENTURY 21 Asa Cox Homes
Source: MLS Now,MLS#: 4492237Originating MLS: Lake Geauga Area Association of REALTORS
Facts & features
Interior
Bedrooms & bathrooms
- Bedrooms: 3
- Bathrooms: 1
- Full bathrooms: 1
- Main level bathrooms: 1
- Main level bedrooms: 2
Heating
- Forced Air, Oil
Cooling
- None
Features
- Basement: Full
- Has fireplace: No
Interior area
- Total structure area: 1,178
- Total interior livable area: 1,178 sqft
- Finished area above ground: 1,178
- Finished area below ground: 0
Property
Parking
- Parking features: Detached, Electricity, Garage, Heated Garage, Unpaved
- Garage spaces: 2
Accessibility
- Accessibility features: None
Features
- Levels: Two
- Stories: 2
Lot
- Size: 0.50 Acres
- Dimensions: 133 x 165
Details
- Additional structures: Outbuilding, Shed(s)
- Parcel number: 12045900
Construction
Type & style
- Home type: SingleFamily
- Architectural style: Cape Cod
- Property subtype: Single Family Residence
Materials
- Wood Siding
- Roof: Asphalt,Fiberglass
Condition
- Fixer
- Year built: 1847
Utilities & green energy
- Sewer: Septic Tank
- Water: Well
Community & neighborhood
Location
- Region: Chardon
Other
Other facts
- Listing agreement: Exclusive Right To Sell
- Listing terms: Cash,Conventional
Price history
| Date | Event | Price |
|---|---|---|
| 1/22/2024 | Sold | $95,000-4.9%$81/sqft |
Source: Public Record Report a problem | ||
| 1/9/2024 | Contingent | $99,900$85/sqft |
Source: | ||
| 1/2/2024 | Pending sale | $99,900$85/sqft |
Source: | ||
| 12/7/2023 | Price change | $99,900-4.9%$85/sqft |
Source: | ||
| 10/26/2023 | Price change | $105,000-4.5%$89/sqft |
Source: MLS Now #4492237 Report a problem | ||
Public tax history
| Year | Property taxes | Tax assessment |
|---|---|---|
| 2024 | $1,064 +51.3% | $27,870 |
| 2023 | $704 -2.1% | $27,870 +6.3% |
| 2022 | $719 -0.8% | $26,220 |
Find assessor info on the county website
Neighborhood: 44024
Nearby schools
GreatSchools rating
- 6/10Berkshire Middle SchoolGrades: 5-8Distance: 3.6 mi
- 7/10Berkshire High SchoolGrades: 9-12Distance: 3.6 mi
Schools provided by the listing agent
- District: Berkshire LSD - 2801
Source: MLS Now. This data may not be complete. We recommend contacting the local school district to confirm school assignments for this home.
Get a cash offer in 3 minutes
Find out how much your home could sell for in as little as 3 minutes with a no-obligation cash offer.
Estimated market value$146,900
Get a cash offer in 3 minutes
Find out how much your home could sell for in as little as 3 minutes with a no-obligation cash offer.
Estimated market value
$146,900
