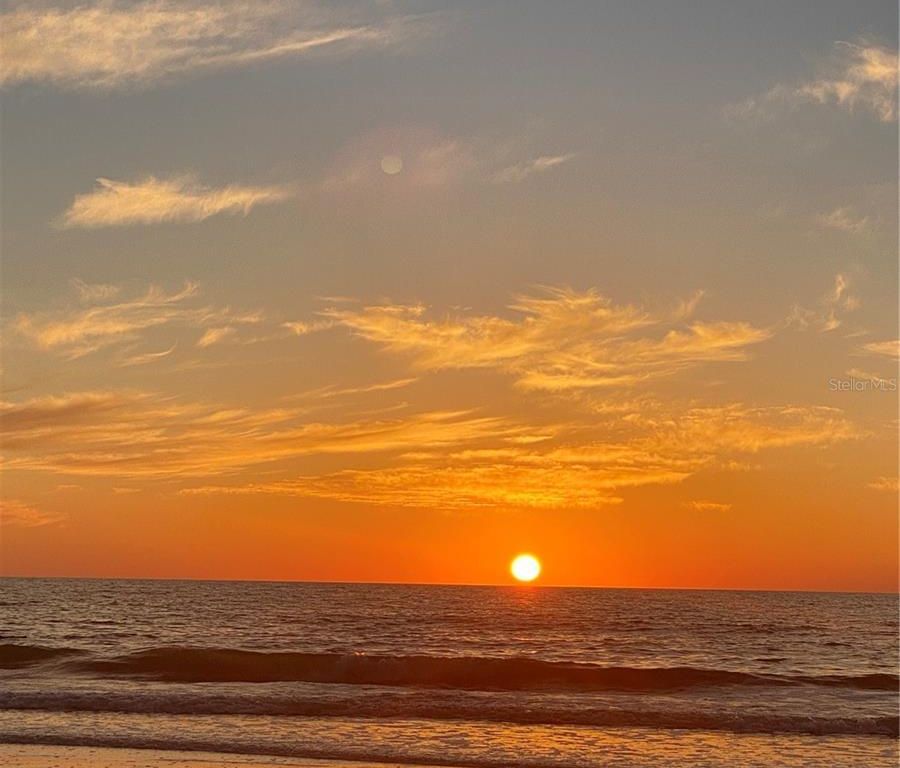
For sale
$1,450,000
3beds
2,080sqft
124 13th Ave, Indian Rocks Beach, FL 33785
3beds
2,080sqft
Single family residence
Built in 2005
6,190 sqft
1 Attached garage space
$697 price/sqft
What's special
Pool homeFully tiled fireplaceScreened lanaiDedicated sub-zero beverage stationSalt water poolPristine barrier islandLuxury upgraded bath
Live the Dream just a short stroll to sunsets on the beach! Remarkable POOL Home in Indian Rocks Beach - 3 Bedrooms (two en-suites) and 3 Baths! Welcome to a one-of-a-kind, designer-touched home in Indian Rocks Beach, where you can literally live where others vacation. This elegant, elevated ...
- 1 day |
- 418 |
- 17 |
Source: Stellar MLS,MLS#: TB8442041 Originating MLS: Suncoast Tampa
Originating MLS: Suncoast Tampa
Travel times
Living Room
Kitchen
Primary Bedroom
Zillow last checked: 7 hours ago
Listing updated: 22 hours ago
Listing Provided by:
Tony Baroni 866-863-9005,
KELLER WILLIAMS SUBURBAN TAMPA 813-684-9500
Source: Stellar MLS,MLS#: TB8442041 Originating MLS: Suncoast Tampa
Originating MLS: Suncoast Tampa

Facts & features
Interior
Bedrooms & bathrooms
- Bedrooms: 3
- Bathrooms: 4
- Full bathrooms: 3
- 1/2 bathrooms: 1
Rooms
- Room types: Utility Room
Primary bedroom
- Features: En Suite Bathroom, Walk-In Closet(s)
- Level: First
- Area: 204 Square Feet
- Dimensions: 12x17
Other
- Features: En Suite Bathroom, Dual Closets
- Level: First
- Area: 196 Square Feet
- Dimensions: 14x14
Bedroom 3
- Features: Built-in Closet
- Level: First
- Area: 88 Square Feet
- Dimensions: 8x11
Dining room
- Level: First
- Area: 110 Square Feet
- Dimensions: 10x11
Kitchen
- Level: First
- Area: 154 Square Feet
- Dimensions: 11x14
Living room
- Level: First
- Area: 400 Square Feet
- Dimensions: 25x16
Heating
- Central
Cooling
- Central Air
Appliances
- Included: Bar Fridge, Dishwasher, Microwave, Range, Refrigerator, Wine Refrigerator
- Laundry: Inside, Laundry Room
Features
- Built-in Features, Ceiling Fan(s), High Ceilings, Living Room/Dining Room Combo, Open Floorplan, Primary Bedroom Main Floor, Walk-In Closet(s), In-Law Floorplan
- Flooring: Porcelain Tile
- Windows: Shutters
- Has fireplace: Yes
- Fireplace features: Living Room
Interior area
- Total structure area: 2,751
- Total interior livable area: 2,080 sqft
Video & virtual tour
Property
Parking
- Total spaces: 2
- Parking features: Garage - Attached, Carport
- Attached garage spaces: 1
- Carport spaces: 1
- Covered spaces: 2
Features
- Levels: One
- Stories: 1
- Exterior features: Other
- Has private pool: Yes
- Pool features: In Ground, Salt Water
Lot
- Size: 6,190 Square Feet
- Dimensions: 50 x 119
- Features: Corner Lot
- Residential vegetation: Mature Landscaping
Details
- Parcel number: 013014420480780110
- Special conditions: None
Construction
Type & style
- Home type: SingleFamily
- Property subtype: Single Family Residence
Materials
- Block, Stucco, Wood Frame
- Foundation: Slab
- Roof: Shingle
Condition
- New construction: No
- Year built: 2005
Utilities & green energy
- Sewer: Public Sewer
- Water: Public
- Utilities for property: Electricity Connected, Public
Community & HOA
Community
- Subdivision: INDIAN BEACH RE-REVISED 1ST ADD
HOA
- Has HOA: No
- Pet fee: $0 monthly
Location
- Region: Indian Rocks Beach
Financial & listing details
- Price per square foot: $697/sqft
- Tax assessed value: $1,095,966
- Annual tax amount: $5,781
- Date on market: 10/28/2025
- Listing terms: Cash,Conventional,FHA,VA Loan
- Ownership: Fee Simple
- Total actual rent: 0
- Electric utility on property: Yes
- Road surface type: Paved