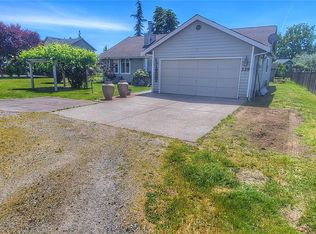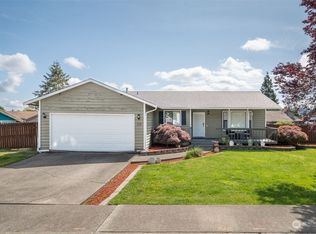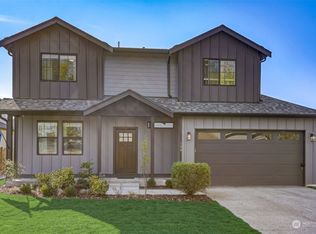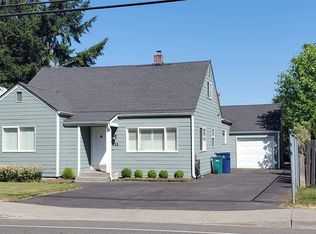Sold
Listed by:
Stacie Shelton,
Best Choice Realty LLC,
Jenifer Torres,
Best Choice Realty LLC
Bought with: Best Choice Realty LLC
$530,000
124 2nd Avenue SW, Pacific, WA 98047
3beds
1,690sqft
Single Family Residence
Built in 1960
0.39 Acres Lot
$572,400 Zestimate®
$314/sqft
$3,028 Estimated rent
Home value
$572,400
$544,000 - $601,000
$3,028/mo
Zestimate® history
Loading...
Owner options
Explore your selling options
What's special
This expansive 16,786 sq ft property is designed to impress filled with outdoor entertainment for every season. The outdoor kitchen, 2 covered patios, drop down projector screen, roller shades, and audio speakers are designed to impress for any event. The irrigated garden makes growing produce a breeze w/continued amenities featuring a graveled firepit, covered wood storage, buffet bar, and bar top. Heading inside the home you'll find versatile living spaces off the kitchen for optimal functionality w/ bedrooms nestled down the hallway for a smooth transition from main living to serenity. Back bedroom allows patio access for an elevated approach. This home also includes RV parking w/additional covered parking on side of home. See it now!
Zillow last checked: 8 hours ago
Listing updated: August 31, 2023 at 06:38pm
Listed by:
Stacie Shelton,
Best Choice Realty LLC,
Jenifer Torres,
Best Choice Realty LLC
Bought with:
Jenifer Torres, 134353
Best Choice Realty LLC
Source: NWMLS,MLS#: 2136444
Facts & features
Interior
Bedrooms & bathrooms
- Bedrooms: 3
- Bathrooms: 2
- Full bathrooms: 1
- 1/2 bathrooms: 1
- Main level bedrooms: 3
Primary bedroom
- Level: Main
Bedroom
- Level: Main
Bedroom
- Level: Main
Bathroom full
- Level: Main
Other
- Level: Main
Dining room
- Level: Main
Entry hall
- Level: Main
Family room
- Level: Main
Kitchen without eating space
- Level: Main
Living room
- Level: Main
Utility room
- Level: Main
Heating
- Fireplace(s), Forced Air
Cooling
- Has cooling: Yes
Appliances
- Included: Dishwasher_, GarbageDisposal_, Microwave_, Refrigerator_, StoveRange_, Dishwasher, Garbage Disposal, Microwave, Refrigerator, StoveRange, Water Heater: 50 Gallon Conventional, Water Heater Location: Half Bath
Features
- Dining Room
- Flooring: Ceramic Tile, Hardwood, Carpet
- Windows: Double Pane/Storm Window, Skylight(s)
- Basement: None
- Number of fireplaces: 1
- Fireplace features: Gas, Main Level: 1, Fireplace
Interior area
- Total structure area: 1,690
- Total interior livable area: 1,690 sqft
Property
Parking
- Total spaces: 2
- Parking features: RV Parking, Detached Carport, Attached Garage
- Attached garage spaces: 2
- Has carport: Yes
Features
- Levels: One
- Stories: 1
- Entry location: Main
- Patio & porch: Ceramic Tile, Hardwood, Wall to Wall Carpet, Double Pane/Storm Window, Dining Room, Skylight(s), Fireplace, Water Heater
- Has view: Yes
- View description: Territorial
Lot
- Size: 0.39 Acres
- Features: Paved, Fenced-Partially, Gas Available, Patio, RV Parking
- Topography: Level
Details
- Parcel number: 3353400820
- Zoning description: Jurisdiction: City
- Special conditions: Standard
Construction
Type & style
- Home type: SingleFamily
- Architectural style: Craftsman
- Property subtype: Single Family Residence
Materials
- Cement/Concrete
- Foundation: Poured Concrete
- Roof: Composition
Condition
- Average
- Year built: 1960
- Major remodel year: 1960
Utilities & green energy
- Electric: Company: PSE
- Sewer: Sewer Connected, Company: City of Pacific
- Water: Community, Company: City of Pacific
- Utilities for property: Xfinity
Community & neighborhood
Location
- Region: Pacific
- Subdivision: Pacific
Other
Other facts
- Listing terms: Cash Out,Conventional,FHA,VA Loan
- Cumulative days on market: 638 days
Price history
| Date | Event | Price |
|---|---|---|
| 8/30/2023 | Sold | $530,000-7.8%$314/sqft |
Source: | ||
| 7/28/2023 | Pending sale | $574,950$340/sqft |
Source: | ||
| 7/21/2023 | Listed for sale | $574,950+187.5%$340/sqft |
Source: | ||
| 9/20/2004 | Sold | $200,000$118/sqft |
Source: | ||
Public tax history
| Year | Property taxes | Tax assessment |
|---|---|---|
| 2024 | $5,765 +9.1% | $502,000 +13.3% |
| 2023 | $5,287 +1% | $443,000 -6.5% |
| 2022 | $5,237 +9.1% | $474,000 +26.4% |
Find assessor info on the county website
Neighborhood: 98047
Nearby schools
GreatSchools rating
- 8/10Alpac Elementary SchoolGrades: PK-5Distance: 0.3 mi
- 3/10Olympic Middle SchoolGrades: 6-8Distance: 2.3 mi
- 5/10Auburn Riverside High SchoolGrades: 9-12Distance: 1.4 mi

Get pre-qualified for a loan
At Zillow Home Loans, we can pre-qualify you in as little as 5 minutes with no impact to your credit score.An equal housing lender. NMLS #10287.
Sell for more on Zillow
Get a free Zillow Showcase℠ listing and you could sell for .
$572,400
2% more+ $11,448
With Zillow Showcase(estimated)
$583,848


