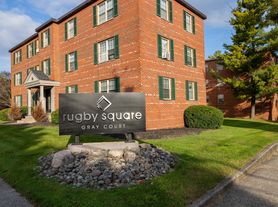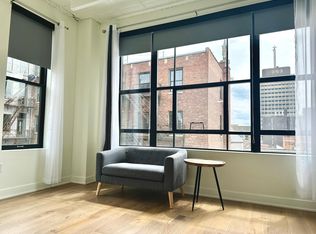WELCOME TO TRINITY CENTER. "APARTMENTS THAT ARE LIKE A HOME"! CONVENIENTLY LOCATED NEAR 690, 81 & THRUWAY. VERY LARGE 3 BEDROOM, 2 FULL BATH CUSTOM UNITS. CENTRAL MONITORING, MODERN FLAIR, WIFI, OFF-STREET PARKING, GARAGES, GUEST SUITE, MEDIA ROOM, LAUNDRY, AND STORAGE. BUILDING AMENITIES Convenient key fob Access Control and accessible Perimeter Camera Monitoring Camera Monitored off street with an optional Over-size Garage space. Large Basement Storage Rooms Secure to Each Tenant. Large Secluded Outdoor Serenity Court Yard! APARTMENT AMENITIES In-Floor Heated Ceramic Tile Floors coupled with Individual room controlled Split Duct A/C Video Door AI Phone System with remote unlock ability. Large Master Bedroom w/Bath Towel Warmers. Wood Lined Walk in Closet! Generator Protected Backup power Large Kitchen Island with Open Living Area floor plan Deep Soaking Tubs and individual apartment Hot Water Control Secured Wireless Internet Access provided through a VPN COMMON AREAS VIP Media Office Lounge features Projection TV Fully Equipped Mini-Gym On-site Laundry Arcade with Foosball, Slot Car Racing, Billiards, Darts & Pinball
Apartment for rent
$2,400/mo
124-40 Swansea Dr #2, Syracuse, NY 13206
3beds
1,945sqft
Price may not include required fees and charges.
Multifamily
Available now
-- Pets
Wall unit, zoned
Common area laundry
Garage parking
Radiant, radiant floor, zoned, fireplace
What's special
Deep soaking tubsTowel warmersLarge kitchen island
- 134 days |
- -- |
- -- |
Travel times
Renting now? Get $1,000 closer to owning
Unlock a $400 renter bonus, plus up to a $600 savings match when you open a Foyer+ account.
Offers by Foyer; terms for both apply. Details on landing page.
Facts & features
Interior
Bedrooms & bathrooms
- Bedrooms: 3
- Bathrooms: 2
- Full bathrooms: 2
Rooms
- Room types: Office
Heating
- Radiant, Radiant Floor, Zoned, Fireplace
Cooling
- Wall Unit, Zoned
Appliances
- Laundry: Common Area, In Unit, Main Level, Shared
Features
- Bath in Primary Bedroom, Bedroom on Main Level, Entrance Foyer, Guest Accommodations, Home Office, Main Level Primary, Primary Suite, Separate/Formal Living Room, Walk In Closet
- Has basement: Yes
- Has fireplace: Yes
Interior area
- Total interior livable area: 1,945 sqft
Property
Parking
- Parking features: Garage, Off Street
- Has garage: Yes
- Details: Contact manager
Features
- Exterior features: Accessible Doors, Architecture Style: Multi-Family, Bath in Primary Bedroom, Bedroom, Bedroom on Main Level, Blacktop Driveway, Common Area, Entrance Foyer, Entry/Foyer, Garage, Garbage included in rent, Gardener included in rent, Grounds Care included in rent, Guest Accommodations, Guest Quarters, Heating system: Hot Water, Heating system: Radiant, Heating system: Radiant Floor, Heating system: Zoned, Home Office, Laundry, Living Room, Lot Features: Rectangular, Rectangular Lot, Main Level, Main Level Primary, Off Street, Primary Suite, Rectangular, Rectangular Lot, Recycling included in rent, Separate/Formal Living Room, Shared Driveway, Snow Removal included in rent, Walk In Closet
Construction
Type & style
- Home type: MultiFamily
- Property subtype: MultiFamily
Condition
- Year built: 2020
Utilities & green energy
- Utilities for property: Garbage
Community & HOA
Location
- Region: Syracuse
Financial & listing details
- Lease term: 12 Months
Price history
| Date | Event | Price |
|---|---|---|
| 5/28/2025 | Listed for rent | $2,400$1/sqft |
Source: NYSAMLSs #S1610199 | ||

