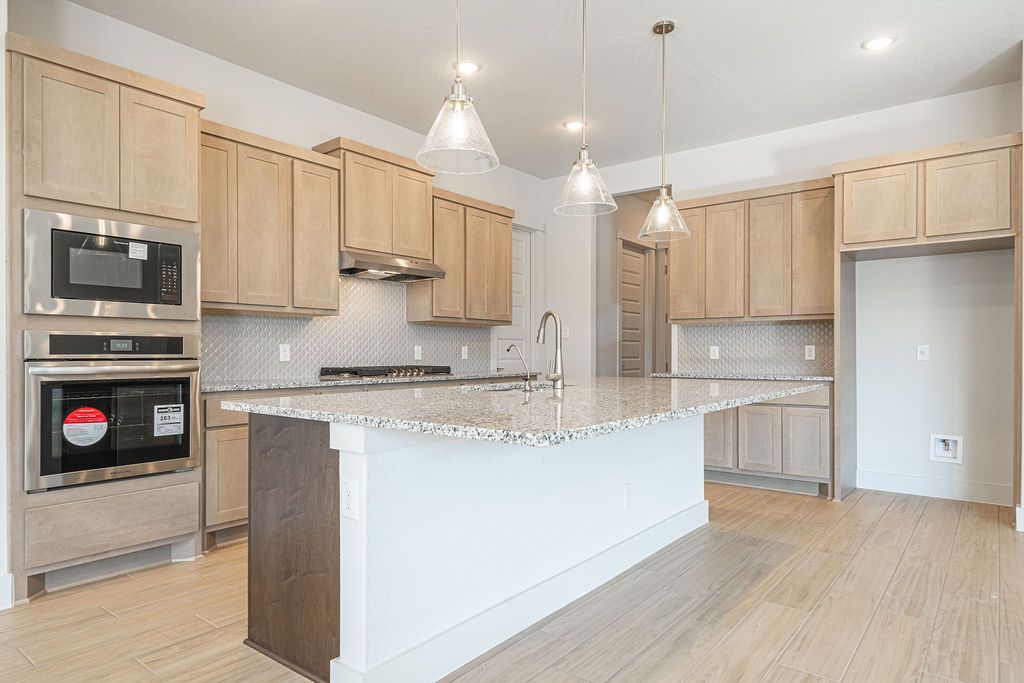Open: 10/24 2pm-5pm

New constructionPrice cut: $45K (8/30)
$599,999
4beds
2,622sqft
124 Allen Ave, Castroville, TX 78009
4beds
2,622sqft
Single family residence
Built in 2025
0.28 Acres
2 Garage spaces
$229 price/sqft
$250 annually HOA fee
What's special
Lots of windowsLarge covered back patioOversized kitchen islandAbundance of custom cabinetry
Up to $20,000 in Seller Contribution available with Joseph Creek Homes' preferred lender! Stunning New Build in Country Village Estates Welcome to Castroville! Just a short drive from San Antonio, you can experience the perfect blend of luxury and comfort with this stunning new build from Joseph Creek Homes! This beautifully ...
- 286 days |
- 199 |
- 6 |
Source: LERA MLS,MLS#: 1832436
Travel times
Kitchen
Family Room
Primary Bedroom
Zillow last checked: 7 hours ago
Listing updated: 19 hours ago
Listed by:
Patrick Thompson TREC #675085 (210) 422-2074,
Patrick Thompson, Broker
Source: LERA MLS,MLS#: 1832436
Facts & features
Interior
Bedrooms & bathrooms
- Bedrooms: 4
- Bathrooms: 4
- Full bathrooms: 3
- 1/2 bathrooms: 1
Primary bedroom
- Features: Walk-In Closet(s), Ceiling Fan(s), Full Bath
- Area: 247
- Dimensions: 19 x 13
Bedroom 2
- Area: 144
- Dimensions: 12 x 12
Bedroom 3
- Area: 144
- Dimensions: 12 x 12
Bedroom 4
- Area: 168
- Dimensions: 14 x 12
Primary bathroom
- Features: Tub/Shower Separate, Double Vanity
- Area: 240
- Dimensions: 16 x 15
Kitchen
- Area: 280
- Dimensions: 20 x 14
Living room
- Area: 357
- Dimensions: 17 x 21
Heating
- Central, Natural Gas
Cooling
- 16+ SEER AC, Ceiling Fan(s), Central Air
Appliances
- Included: Built-In Oven, Microwave, Range, Gas Cooktop, Disposal, Dishwasher, Electric Water Heater, Gas Water Heater, Plumb for Water Softener, ENERGY STAR Qualified Appliances
- Laundry: Main Level, Laundry Room, Washer Hookup, Dryer Connection
Features
- One Living Area, Kitchen Island, Pantry, Study/Library, Utility Room Inside, High Ceilings, Walk-In Closet(s), Ceiling Fan(s), Solid Counter Tops, Programmable Thermostat
- Flooring: Carpet, Ceramic Tile
- Windows: Double Pane Windows
- Has basement: No
- Has fireplace: No
- Fireplace features: Not Applicable
Interior area
- Total interior livable area: 2,622 sqft
Property
Parking
- Total spaces: 2
- Parking features: Two Car Garage, Garage Door Opener
- Garage spaces: 2
Features
- Levels: One
- Stories: 1
- Pool features: None
Lot
- Size: 0.28 Acres
Construction
Type & style
- Home type: SingleFamily
- Architectural style: Texas Hill Country
- Property subtype: Single Family Residence
Materials
- Stone, Stucco, Radiant Barrier
- Foundation: Slab
- Roof: Composition
Condition
- New Construction
- New construction: Yes
- Year built: 2025
Details
- Builder name: Joseph Creek Homes
Utilities & green energy
- Sewer: Sewer System
- Utilities for property: City Garbage service
Green energy
- Energy efficient items: Variable Speed HVAC
Community & HOA
Community
- Features: None
- Security: Prewired
- Subdivision: Country Village Estates
HOA
- Has HOA: Yes
- HOA fee: $250 annually
- HOA name: CASTROVILLE COUNTRY VILLAGE
Location
- Region: Castroville
Financial & listing details
- Price per square foot: $229/sqft
- Annual tax amount: $1,341
- Price range: $600K - $600K
- Date on market: 1/4/2025
- Listing terms: Conventional,FHA,VA Loan,Cash