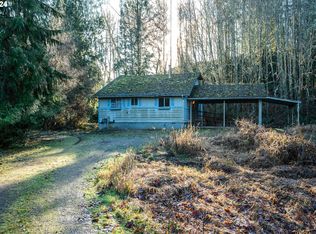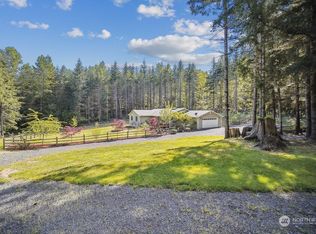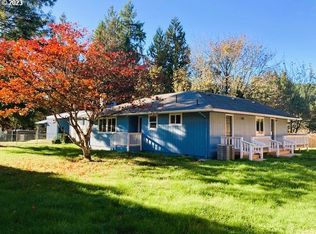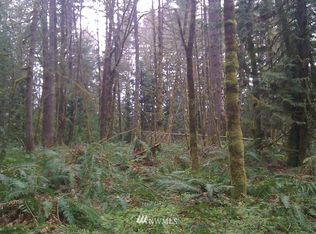Sold
Listed by:
Darla M Gould,
Coldwell Banker Bain
Bought with: Keller Williams-Premier Prtnrs
$725,000
124 Atmore Road, Toutle, WA 98649
5beds
3,072sqft
Single Family Residence
Built in 2002
8 Acres Lot
$753,600 Zestimate®
$236/sqft
$3,351 Estimated rent
Home value
$753,600
$716,000 - $799,000
$3,351/mo
Zestimate® history
Loading...
Owner options
Explore your selling options
What's special
Beautiful home w/ 8 acres & partial view of Mt Rainier to go with it. Vaulted great room, fireplace, dining area, beautiful kitchen, quartz counters & eating bar. Home is made for any generation, w/main level primary bed. w/sitting area, very nice bath. 2 more beds. & bath also on main floor. Daylight basement has great layout, spacious family room, 2 beds, den, bath, sauna & utility room w/ huge folding table & lots of storage. Outdoors offers secluded setting, gorgeous landscaping, fruit trees, play house, garden area, 36X36 shop w/ 12 ft storage area. Perfect home for large gatherings, front & back decks to entertain or relax & enjoy the outdoors. Much to love about this home & setting. Truly a pleasure to view & hard to find!
Zillow last checked: 8 hours ago
Listing updated: February 10, 2023 at 07:16pm
Listed by:
Darla M Gould,
Coldwell Banker Bain
Bought with:
Theresa Lowe, 26798
Keller Williams-Premier Prtnrs
Source: NWMLS,MLS#: 1968498
Facts & features
Interior
Bedrooms & bathrooms
- Bedrooms: 5
- Bathrooms: 3
- Full bathrooms: 1
- 3/4 bathrooms: 2
- Main level bedrooms: 3
Primary bedroom
- Level: Main
Bedroom
- Level: Lower
Bedroom
- Level: Lower
Bedroom
- Level: Main
Bedroom
- Level: Main
Bathroom full
- Level: Main
Bathroom three quarter
- Level: Lower
Bathroom three quarter
- Level: Main
Den office
- Level: Lower
Dining room
- Level: Main
Entry hall
- Level: Main
Family room
- Level: Lower
Kitchen with eating space
- Level: Main
Living room
- Level: Main
Utility room
- Level: Lower
Heating
- Has Heating (Unspecified Type)
Cooling
- Has cooling: Yes
Appliances
- Included: Dishwasher_, Dryer, Microwave_, Refrigerator_, StoveRange_, Washer, Dishwasher, Microwave, Refrigerator, StoveRange, Water Heater: Electric, Water Heater Location: Garage
Features
- Bath Off Primary, Dining Room, Sauna, Walk-In Pantry
- Flooring: Vinyl, Carpet
- Basement: Daylight,Finished
- Number of fireplaces: 1
- Fireplace features: Gas, Main Level: 1, FirePlace
Interior area
- Total structure area: 3,072
- Total interior livable area: 3,072 sqft
Property
Parking
- Total spaces: 3
- Parking features: RV Parking, Attached Garage, Detached Garage
- Attached garage spaces: 3
Features
- Levels: One
- Stories: 1
- Entry location: Main
- Patio & porch: Forced Air, Heat Pump, Wall to Wall Carpet, Bath Off Primary, Dining Room, Sauna, Walk-In Closet(s), Walk-In Pantry, FirePlace, Water Heater
- Has view: Yes
- View description: Mountain(s), Partial, Territorial
Lot
- Size: 8 Acres
- Features: Dead End Street, Secluded, Value In Land, Cable TV, Deck, Patio, RV Parking, Shop
- Topography: Level,PartialSlope,Rolling
- Residential vegetation: Fruit Trees, Garden Space, Wooded
Details
- Parcel number: EF2909001
- Zoning description: Jurisdiction: County
- Special conditions: Standard
Construction
Type & style
- Home type: SingleFamily
- Property subtype: Single Family Residence
Materials
- Metal/Vinyl, Wood Products
- Foundation: Poured Concrete
- Roof: Composition
Condition
- Very Good
- Year built: 2002
Utilities & green energy
- Electric: Company: PUD
- Sewer: Septic Tank, Company: Septic
- Water: Public, Company: County
- Utilities for property: Centurylink
Community & neighborhood
Location
- Region: Toutle
- Subdivision: Toutle
Other
Other facts
- Listing terms: Cash Out,Conventional,VA Loan
- Cumulative days on market: 1018 days
Price history
| Date | Event | Price |
|---|---|---|
| 2/10/2023 | Sold | $725,000-3.3%$236/sqft |
Source: | ||
| 1/14/2023 | Pending sale | $750,000$244/sqft |
Source: | ||
| 12/20/2022 | Price change | $750,000-6.1%$244/sqft |
Source: | ||
| 7/14/2022 | Listed for sale | $799,000$260/sqft |
Source: | ||
Public tax history
| Year | Property taxes | Tax assessment |
|---|---|---|
| 2024 | $5,049 +0.9% | $566,200 +0.4% |
| 2023 | $5,004 +12.8% | $563,780 +9.8% |
| 2022 | $4,437 | $513,340 +8.4% |
Find assessor info on the county website
Neighborhood: 98649
Nearby schools
GreatSchools rating
- 4/10Toutle Lake Elementary SchoolGrades: K-6Distance: 0.9 mi
- 3/10Toutle Lake High SchoolGrades: 7-12Distance: 0.9 mi
Schools provided by the listing agent
- Elementary: Toutle Lake Elem
- Middle: Toutle Lake High
- High: Toutle Lake High
Source: NWMLS. This data may not be complete. We recommend contacting the local school district to confirm school assignments for this home.
Get pre-qualified for a loan
At Zillow Home Loans, we can pre-qualify you in as little as 5 minutes with no impact to your credit score.An equal housing lender. NMLS #10287.



