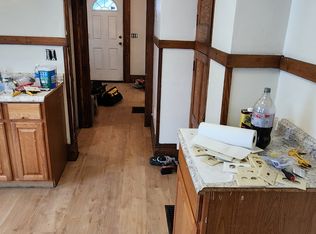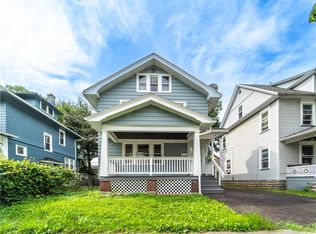Closed
$160,000
124 Aurora St, Rochester, NY 14621
3beds
1,005sqft
Single Family Residence
Built in 1955
3,471.73 Square Feet Lot
$165,200 Zestimate®
$159/sqft
$1,534 Estimated rent
Home value
$165,200
$155,000 - $175,000
$1,534/mo
Zestimate® history
Loading...
Owner options
Explore your selling options
What's special
Completely remodeled from top to bottom, this stunning 3-bedroom home offers modern comfort and stylish living in a convenient city location. Step inside to find a bright, open layout featuring brand-new finishes throughout. The heart of the home is the fully renovated kitchen, boasting granite countertops, stainless steel appliances, and sleek cabinetry perfect for everyday living and entertaining. Each of the three bedrooms is spacious and updated, with fresh flooring, paint, and fixtures throughout the home.
Additional highlights include a newly paved driveway providing off-street parking and enhanced curb appeal. Whether you’re a first-time buyer or looking to upgrade, this move-in ready home is a must see.
Zillow last checked: 8 hours ago
Listing updated: July 24, 2025 at 07:31pm
Listed by:
Walters George Weah 315-522-3194,
Integrated Real Estate Ser LLC
Bought with:
Kordell Jackson, 10401394020
Updegraff Group LLC
Source: NYSAMLSs,MLS#: S1613418 Originating MLS: Syracuse
Originating MLS: Syracuse
Facts & features
Interior
Bedrooms & bathrooms
- Bedrooms: 3
- Bathrooms: 1
- Full bathrooms: 1
- Main level bathrooms: 1
- Main level bedrooms: 2
Heating
- Gas, Forced Air
Appliances
- Included: Gas Oven, Gas Range, Gas Water Heater, Microwave
Features
- Attic, Granite Counters, Other, See Remarks
- Flooring: Carpet, Luxury Vinyl, Varies
- Basement: Full
- Has fireplace: No
Interior area
- Total structure area: 1,005
- Total interior livable area: 1,005 sqft
Property
Parking
- Parking features: No Garage
Features
- Levels: One
- Stories: 1
- Exterior features: Blacktop Driveway
Lot
- Size: 3,471 sqft
- Dimensions: 36 x 95
- Features: Other, Rectangular, Rectangular Lot, See Remarks
Details
- Parcel number: 26140009183000030500000000
- Special conditions: Standard
Construction
Type & style
- Home type: SingleFamily
- Architectural style: Cape Cod
- Property subtype: Single Family Residence
Materials
- Wood Siding
- Foundation: Stone
Condition
- Resale
- Year built: 1955
Utilities & green energy
- Water: Connected, Public
- Utilities for property: Sewer Available, Water Connected
Community & neighborhood
Location
- Region: Rochester
- Subdivision: Jennings Park Homed
Other
Other facts
- Listing terms: Cash,Conventional,FHA,Private Financing Available,VA Loan
Price history
| Date | Event | Price |
|---|---|---|
| 7/24/2025 | Sold | $160,000+24%$159/sqft |
Source: | ||
| 6/18/2025 | Pending sale | $129,000$128/sqft |
Source: | ||
| 6/9/2025 | Listed for sale | $129,000+207.1%$128/sqft |
Source: | ||
| 11/21/2018 | Sold | $42,000-6.5%$42/sqft |
Source: Public Record Report a problem | ||
| 9/6/2018 | Price change | $44,900-6.3%$45/sqft |
Source: High Falls Real Estate Co, Inc #R1136022 Report a problem | ||
Public tax history
| Year | Property taxes | Tax assessment |
|---|---|---|
| 2024 | -- | $87,300 +107.9% |
| 2023 | -- | $42,000 |
| 2022 | -- | $42,000 |
Find assessor info on the county website
Neighborhood: 14621
Nearby schools
GreatSchools rating
- 2/10School 45 Mary Mcleod BethuneGrades: PK-8Distance: 0.4 mi
- 3/10School Of The ArtsGrades: 7-12Distance: 1.5 mi
- 2/10School 53 Montessori AcademyGrades: PK-6Distance: 1 mi
Schools provided by the listing agent
- District: Rochester
Source: NYSAMLSs. This data may not be complete. We recommend contacting the local school district to confirm school assignments for this home.

