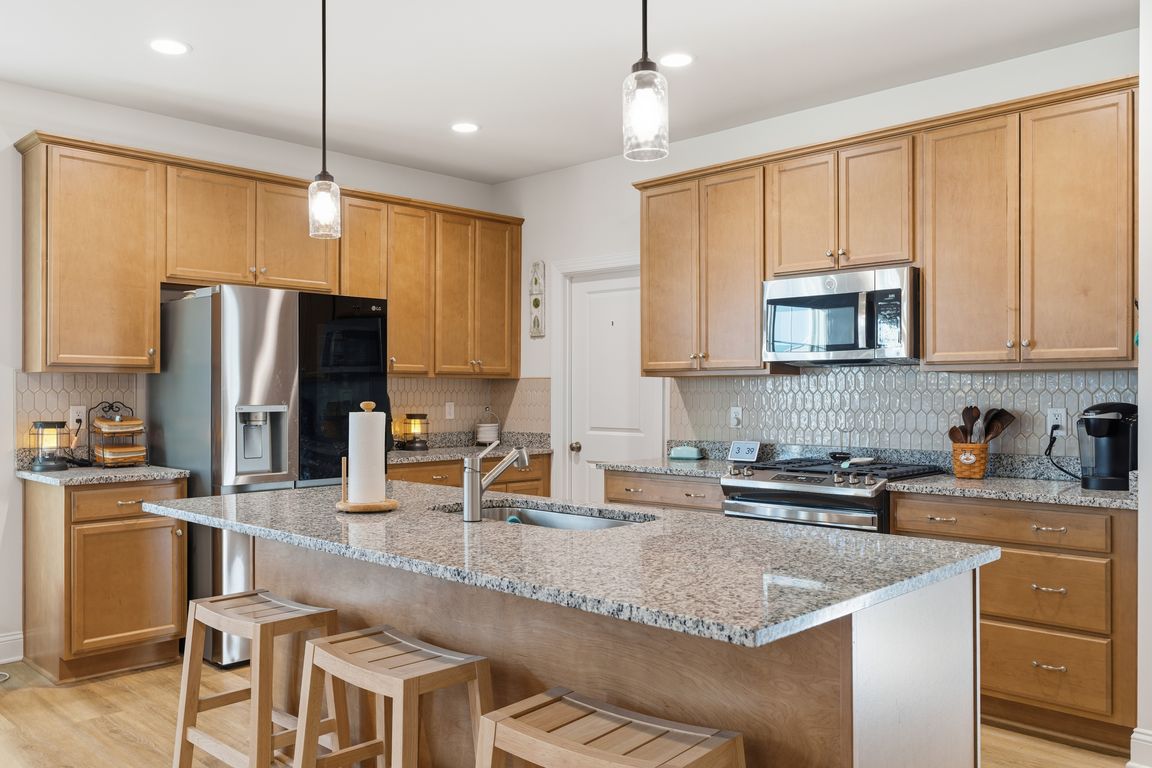
For sale
$549,950
3beds
2,055sqft
124 Axton Ln, Ashland, VA 23005
3beds
2,055sqft
Single family residence
Built in 2023
8,450 sqft
2 Attached garage spaces
$268 price/sqft
$175 monthly HOA fee
What's special
Cozy gas fireplaceFully finished two-car garagePrivate retreatImmaculate single-level rancherElegant tile finishesOne-level homeFlowing open-concept layout
Welcome to this immaculate, single-level rancher designed for effortless living. All yard maintenance included such as lawn cutting, fertilizer, preventative and trimming of shrubs and fresh mulch. Spanning 2,055 square feet with grand 9-foot ceilings, this 3-bedroom, 2.5-bathroom home offers a flowing, open-concept layout perfect for daily life and entertaining. The ...
- 2 days |
- 373 |
- 10 |
Source: CVRMLS,MLS#: 2531755 Originating MLS: Central Virginia Regional MLS
Originating MLS: Central Virginia Regional MLS
Travel times
Family Room
Kitchen
Primary Bedroom
Zillow last checked: 8 hours ago
Listing updated: 19 hours ago
Listed by:
Tommy Sibiga 804-551-1702,
Hometown Realty
Source: CVRMLS,MLS#: 2531755 Originating MLS: Central Virginia Regional MLS
Originating MLS: Central Virginia Regional MLS
Facts & features
Interior
Bedrooms & bathrooms
- Bedrooms: 3
- Bathrooms: 3
- Full bathrooms: 2
- 1/2 bathrooms: 1
Primary bedroom
- Description: 2x vanity, walk-in closet, ceramic shower, ceiling
- Level: First
- Dimensions: 16.0 x 14.0
Bedroom 2
- Description: 2x closets, space for full bathroom
- Level: First
- Dimensions: 13.5 x 13.5
Bedroom 3
- Description: En Suite Bathroom, ceiling fan/light
- Level: First
- Dimensions: 17.0 x 12.0
Additional room
- Description: ATTACHED GARAGE
- Level: First
- Dimensions: 21.0 x 20.0
Dining room
- Description: LVP, recessed lights
- Level: First
- Dimensions: 17.0 x 12.0
Family room
- Description: LVP, recessed lights, gas fireplace, ceiling fan/l
- Level: First
- Dimensions: 17.0 x 16.0
Other
- Description: Tub & Shower
- Level: First
Half bath
- Level: First
Kitchen
- Description: LVP, walk-in pantry, recessed, backsplash, gas ra
- Level: First
- Dimensions: 18.0 x 13.0
Heating
- Forced Air, Natural Gas
Cooling
- Electric
Appliances
- Included: Gas Water Heater, Tankless Water Heater
Features
- Bedroom on Main Level, Dining Area, Separate/Formal Dining Room, Double Vanity, Eat-in Kitchen, Fireplace, Granite Counters, High Ceilings, Kitchen Island, Bath in Primary Bedroom, Main Level Primary, Pantry, Recessed Lighting, Walk-In Closet(s)
- Flooring: Carpet, Ceramic Tile, Laminate
- Basement: Crawl Space
- Attic: Access Only
- Number of fireplaces: 1
- Fireplace features: Gas
Interior area
- Total interior livable area: 2,055 sqft
- Finished area above ground: 2,055
- Finished area below ground: 0
Video & virtual tour
Property
Parking
- Total spaces: 2
- Parking features: Attached, Driveway, Garage, Oversized, Paved, Garage Faces Rear, Garage Faces Side
- Attached garage spaces: 2
- Has uncovered spaces: Yes
Features
- Levels: One
- Stories: 1
- Patio & porch: Front Porch, Screened, Deck
- Exterior features: Deck, Paved Driveway
- Pool features: None
- Fencing: Back Yard,Fenced,Full
Lot
- Size: 8,450.64 Square Feet
Details
- Parcel number: 7870268162
- Zoning description: RR1
Construction
Type & style
- Home type: SingleFamily
- Architectural style: Craftsman,Custom,Ranch
- Property subtype: Single Family Residence
Materials
- Frame, HardiPlank Type
- Roof: Shingle
Condition
- Resale
- New construction: No
- Year built: 2023
Utilities & green energy
- Sewer: Public Sewer
- Water: Public
Community & HOA
Community
- Subdivision: Lauradell
HOA
- Has HOA: Yes
- HOA fee: $175 monthly
Location
- Region: Ashland
Financial & listing details
- Price per square foot: $268/sqft
- Tax assessed value: $510,400
- Annual tax amount: $2,067
- Date on market: 11/17/2025
- Ownership: Individuals
- Ownership type: Sole Proprietor