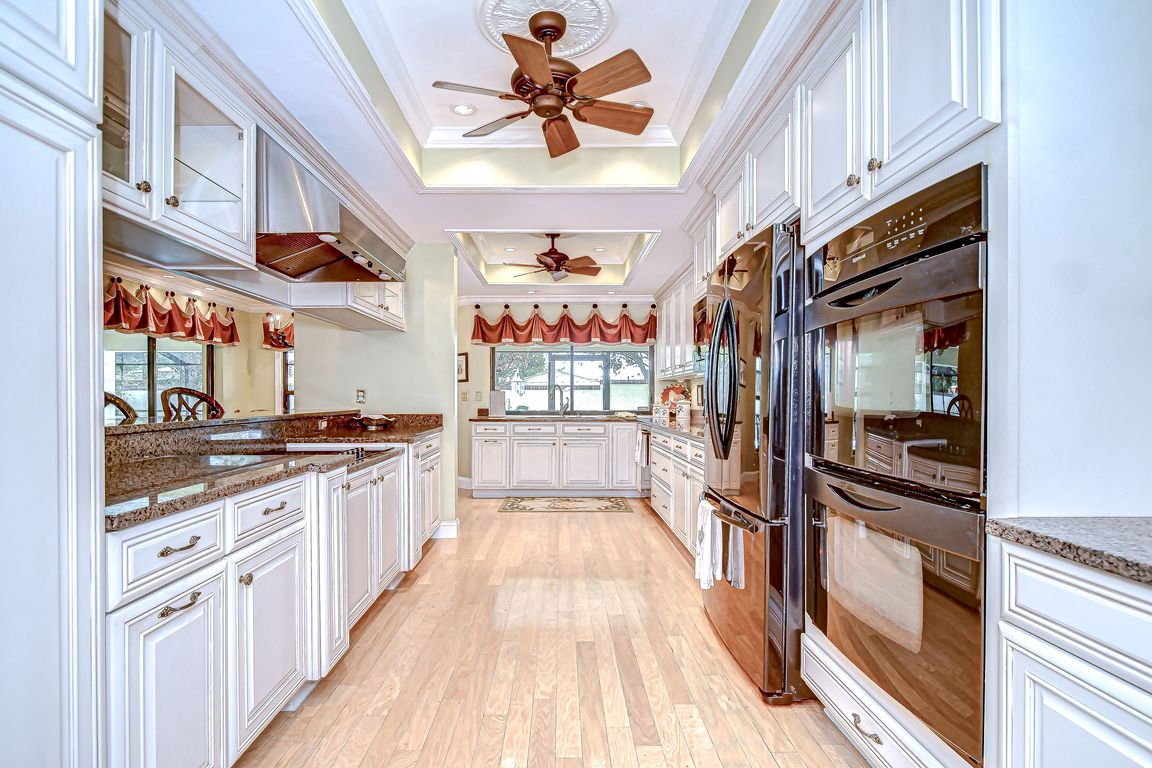
For salePrice cut: $24K (11/5)
$675,000
4beds
2,837sqft
124 Barrington Dr, Brandon, FL 33511
4beds
2,837sqft
Single family residence
Built in 1984
0.36 Acres
2 Attached garage spaces
$238 price/sqft
$160 monthly HOA fee
What's special
Two luxurious primary suitesThree beautifully appointed bathroomsFour spacious bedroomsSpacious lanaiGleaming granite countertopsCozy breakfast nookTranquil waterfalls
Welcome to the perfect blend of comfort, style, and functionality in this custom-designed family home, nestled in the heart of Brandon’s highly sought-after gated community of Barrington Oaks. Featuring four spacious bedrooms and three beautifully appointed bathrooms, this home offers timeless elegance paired with modern convenience—ideal for growing families, multigenerational living, ...
- 202 days |
- 1,030 |
- 74 |
Source: Stellar MLS,MLS#: TB8383139 Originating MLS: Suncoast Tampa
Originating MLS: Suncoast Tampa
Travel times
Kitchen
Family Room
Primary Bedroom
Zillow last checked: 8 hours ago
Listing updated: November 17, 2025 at 01:06pm
Listing Provided by:
Brenda Wade 813-655-5333,
SIGNATURE REALTY ASSOCIATES 813-689-3115
Source: Stellar MLS,MLS#: TB8383139 Originating MLS: Suncoast Tampa
Originating MLS: Suncoast Tampa

Facts & features
Interior
Bedrooms & bathrooms
- Bedrooms: 4
- Bathrooms: 3
- Full bathrooms: 3
Rooms
- Room types: Attic, Family Room, Dining Room, Living Room, Utility Room
Primary bedroom
- Features: Walk-In Closet(s)
- Level: First
- Area: 238 Square Feet
- Dimensions: 17x14
Other
- Features: En Suite Bathroom, Built-in Closet
- Level: First
- Area: 156 Square Feet
- Dimensions: 13x12
Bedroom 2
- Features: Built-in Closet
- Level: First
- Area: 144 Square Feet
- Dimensions: 12x12
Bedroom 3
- Features: Built-in Closet
- Level: First
- Area: 144 Square Feet
- Dimensions: 12x12
Dining room
- Level: First
- Area: 156 Square Feet
- Dimensions: 13x12
Family room
- Level: First
- Area: 288 Square Feet
- Dimensions: 18x16
Kitchen
- Level: First
- Area: 210 Square Feet
- Dimensions: 21x10
Living room
- Level: First
- Area: 195 Square Feet
- Dimensions: 15x13
Heating
- Central, Electric
Cooling
- Central Air
Appliances
- Included: Oven, Cooktop, Dishwasher, Disposal, Electric Water Heater, Microwave, Range, Range Hood
- Laundry: Inside, Laundry Room
Features
- Built-in Features, Ceiling Fan(s), Eating Space In Kitchen, High Ceilings, Kitchen/Family Room Combo, Open Floorplan, Primary Bedroom Main Floor, Solid Surface Counters, Split Bedroom, Thermostat, Walk-In Closet(s)
- Flooring: Carpet, Granite, Marble, Hardwood
- Doors: Sliding Doors
- Windows: Drapes
- Has fireplace: Yes
- Fireplace features: Family Room, Living Room, Wood Burning
Interior area
- Total structure area: 4,458
- Total interior livable area: 2,837 sqft
Property
Parking
- Total spaces: 2
- Parking features: Driveway, Garage Door Opener, Garage Faces Side, Workshop in Garage
- Attached garage spaces: 2
- Has uncovered spaces: Yes
Features
- Levels: One
- Stories: 1
- Patio & porch: Front Porch, Rear Porch, Screened
- Exterior features: Irrigation System, Private Mailbox, Sidewalk
- Has private pool: Yes
- Pool features: Child Safety Fence, Gunite, Heated, In Ground, Outside Bath Access, Pool Sweep, Screen Enclosure
- Fencing: Fenced
- Has view: Yes
- View description: Pool, Trees/Woods
Lot
- Size: 0.36 Acres
- Dimensions: 115 x 135
- Features: In County, Landscaped, Sidewalk
- Residential vegetation: Mature Landscaping
Details
- Parcel number: U3529202JV00000100012.0
- Zoning: PD
- Special conditions: None
Construction
Type & style
- Home type: SingleFamily
- Architectural style: Custom,Florida
- Property subtype: Single Family Residence
Materials
- Block, Stone, Stucco
- Foundation: Slab
- Roof: Shingle
Condition
- New construction: No
- Year built: 1984
Utilities & green energy
- Sewer: Public Sewer
- Water: Public
- Utilities for property: BB/HS Internet Available, Cable Available, Cable Connected, Electricity Available, Electricity Connected, Phone Available, Sewer Available, Sewer Connected, Underground Utilities, Water Available, Water Connected
Community & HOA
Community
- Features: Deed Restrictions, Gated Community - No Guard, Sidewalks
- Security: Gated Community, Smoke Detector(s)
- Subdivision: BARRINGTON OAKS
HOA
- Has HOA: Yes
- Amenities included: Gated
- HOA fee: $160 monthly
- HOA name: Westcoast Management Company
- HOA phone: 813-908-0766
- Pet fee: $0 monthly
Location
- Region: Brandon
Financial & listing details
- Price per square foot: $238/sqft
- Tax assessed value: $439,657
- Annual tax amount: $4,011
- Date on market: 5/9/2025
- Cumulative days on market: 196 days
- Listing terms: Cash,Conventional,FHA,VA Loan
- Ownership: Fee Simple
- Total actual rent: 0
- Electric utility on property: Yes
- Road surface type: Paved