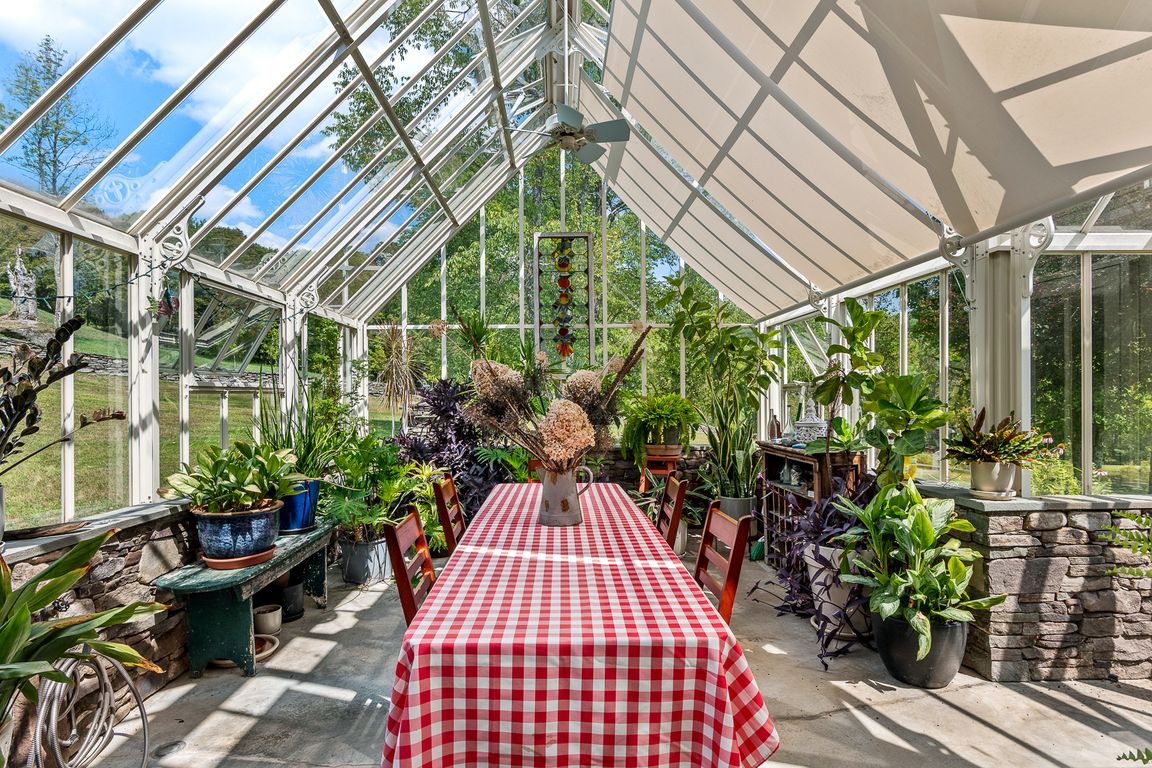
Active
$1,549,000
4beds
3,220sqft
124 Bob Hall Rd, Bovina Center, NY 13740
4beds
3,220sqft
Farm, single family residence
Built in 2007
28.82 Acres
2 Garage spaces
$481 price/sqft
What's special
Cascading waterfallsLotus pondPristine swimming pondBlue stone terracesBreakfast barIntimate dining roomRaised planter beds
Upon entering the property, you are welcomed by cascading waterfalls and a graceful allée of trees. The modern farmhouse, set well back from the road, offers breathtaking views of the Bovina Valley and distant ridge-lines. With 4 bedrooms and 2.5 baths, plus an additional water closet with private access for the ...
- 4 days
- on Zillow |
- 1,104 |
- 116 |
Source: NYSAMLSs,MLS#: R1631311 Originating MLS: Otsego-Delaware
Originating MLS: Otsego-Delaware
Travel times
Living Room
Kitchen
Primary Bedroom
Zillow last checked: 7 hours ago
Listing updated: 10 hours ago
Listing by:
Jewett and Jewett LLC 802-578-0731,
Douglas B. Clarke 347-325-2698,
Katharine Laughlin 607-222-8117,
Jewett and Jewett LLC
Source: NYSAMLSs,MLS#: R1631311 Originating MLS: Otsego-Delaware
Originating MLS: Otsego-Delaware
Facts & features
Interior
Bedrooms & bathrooms
- Bedrooms: 4
- Bathrooms: 4
- Full bathrooms: 2
- 1/2 bathrooms: 2
- Main level bathrooms: 1
Heating
- Propane, Zoned, Forced Air
Cooling
- Zoned
Appliances
- Included: Dryer, Dishwasher, Gas Cooktop, Gas Oven, Gas Range, Propane Water Heater, Refrigerator, Washer
- Laundry: Upper Level
Features
- Breakfast Bar, Ceiling Fan(s), Separate/Formal Dining Room, Entrance Foyer, Solid Surface Counters, Sauna, Walk-In Pantry, Bath in Primary Bedroom, Programmable Thermostat, Workshop
- Flooring: Hardwood, Tile, Varies
- Basement: Full,Finished,Walk-Out Access
- Number of fireplaces: 1
Interior area
- Total structure area: 3,220
- Total interior livable area: 3,220 sqft
Property
Parking
- Total spaces: 2
- Parking features: Detached, Garage
- Garage spaces: 2
Features
- Levels: Two
- Stories: 2
- Exterior features: Gravel Driveway, Propane Tank - Owned
Lot
- Size: 28.82 Acres
- Dimensions: 1430 x 1525
- Features: Agricultural, Irregular Lot
Details
- Additional structures: Barn(s), Outbuilding
- Parcel number: 196.13.12
- Special conditions: Standard
- Other equipment: Generator
Construction
Type & style
- Home type: SingleFamily
- Architectural style: Contemporary,Farmhouse
- Property subtype: Farm, Single Family Residence
Materials
- Attic/Crawl Hatchway(s) Insulated, Frame
- Foundation: Poured
- Roof: Metal
Condition
- Resale
- Year built: 2007
Utilities & green energy
- Sewer: Septic Tank
- Water: Well
- Utilities for property: Electricity Connected, High Speed Internet Available
Green energy
- Energy generation: Solar
Community & HOA
Location
- Region: Bovina Center
Financial & listing details
- Price per square foot: $481/sqft
- Tax assessed value: $493,043
- Annual tax amount: $12,444
- Date on market: 8/19/2025
- Listing terms: Cash,Conventional