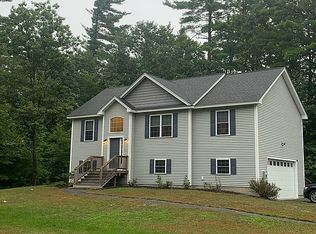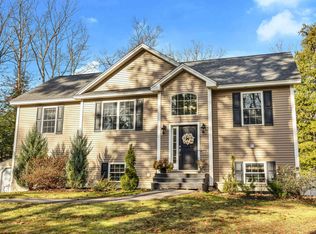Closed
Listed by:
Barbara Ruedig,
Ruedig Realty 603-228-1947
Bought with: EXIT Reward Realty
$479,000
124 Bog Road, Concord, NH 03303
2beds
1,516sqft
Single Family Residence
Built in 1964
25.1 Acres Lot
$485,200 Zestimate®
$316/sqft
$2,176 Estimated rent
Home value
$485,200
$427,000 - $553,000
$2,176/mo
Zestimate® history
Loading...
Owner options
Explore your selling options
What's special
Country living on over 25 acres of yard and forest. Well maintained home has large renovated eat in kitchen (24' x 14') big enough for family and friends. Den or office space. Sunken living room has cozy gas stove on a brick hearth, windows overlooking yard and forest, ceiling fan and an exterior exit for easy outdoor access. Two bedrooms up with full bath and laundry on 1st floor. Your acreage provides ample space for gardens, sports and ambling through the forest exploring nature. Set up a nature camera and observe fox, deer, turkey. City walking path across the street. Corner market, orchard and greenhouses & nursery close by.
Zillow last checked: 8 hours ago
Listing updated: October 03, 2025 at 08:57am
Listed by:
Barbara Ruedig,
Ruedig Realty 603-228-1947
Bought with:
Lyn Ward
EXIT Reward Realty
Source: PrimeMLS,MLS#: 5059562
Facts & features
Interior
Bedrooms & bathrooms
- Bedrooms: 2
- Bathrooms: 1
- Full bathrooms: 1
Heating
- Propane, Multi Fuel, Oil, Baseboard, Hot Water, Space Heater
Cooling
- Wall Unit(s)
Appliances
- Included: Gas Cooktop, Dishwasher, Dryer, Refrigerator, Washer, Electric Stove, Water Heater off Boiler
- Laundry: 1st Floor Laundry
Features
- Ceiling Fan(s), Kitchen/Dining, Natural Woodwork
- Flooring: Hardwood, Softwood, Tile
- Windows: Screens
- Basement: Bulkhead,Sump Pump,Interior Access,Exterior Entry,Basement Stairs,Interior Entry
Interior area
- Total structure area: 2,272
- Total interior livable area: 1,516 sqft
- Finished area above ground: 1,516
- Finished area below ground: 0
Property
Parking
- Total spaces: 1
- Parking features: Gravel, Driveway, Garage, On Site, Parking Spaces 1 - 10, Carport, Detached
- Garage spaces: 1
- Has carport: Yes
- Has uncovered spaces: Yes
Accessibility
- Accessibility features: 1st Floor Full Bathroom, 1st Floor Laundry
Features
- Levels: 1.75
- Stories: 1
- Exterior features: Garden, Natural Shade
- Frontage length: Road frontage: 1402
Lot
- Size: 25.10 Acres
- Features: Country Setting, Level, Timber, Wooded, Near Paths, Near Shopping, Near School(s)
Details
- Parcel number: CNCDM31ZB3
- Zoning description: RO
Construction
Type & style
- Home type: SingleFamily
- Architectural style: Cape
- Property subtype: Single Family Residence
Materials
- Shake Siding
- Foundation: Block, Concrete
- Roof: Asphalt Shingle
Condition
- New construction: No
- Year built: 1964
Utilities & green energy
- Electric: 200+ Amp Service, Circuit Breakers, Generator Ready
- Sewer: 1250 Gallon, Leach Field, On-Site Septic Exists, Private Sewer, Septic Design Available
- Utilities for property: Propane
Community & neighborhood
Location
- Region: Concord
Other
Other facts
- Road surface type: Paved
Price history
| Date | Event | Price |
|---|---|---|
| 10/3/2025 | Sold | $479,000$316/sqft |
Source: | ||
| 9/18/2025 | Contingent | $479,000$316/sqft |
Source: | ||
| 9/3/2025 | Listed for sale | $479,000+463.5%$316/sqft |
Source: | ||
| 9/30/2013 | Sold | $85,000$56/sqft |
Source: Public Record Report a problem | ||
Public tax history
Tax history is unavailable.
Find assessor info on the county website
Neighborhood: 03303
Nearby schools
GreatSchools rating
- 5/10Beaver Meadow SchoolGrades: PK-5Distance: 1.4 mi
- 6/10Rundlett Middle SchoolGrades: 6-8Distance: 3.7 mi
- 4/10Concord High SchoolGrades: 9-12Distance: 4.5 mi
Schools provided by the listing agent
- Elementary: Beaver Meadow Elementary Sch
- Middle: Rundlett Middle School
- High: Concord High School
- District: Concord School District SAU #8
Source: PrimeMLS. This data may not be complete. We recommend contacting the local school district to confirm school assignments for this home.

Get pre-qualified for a loan
At Zillow Home Loans, we can pre-qualify you in as little as 5 minutes with no impact to your credit score.An equal housing lender. NMLS #10287.

