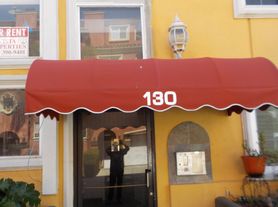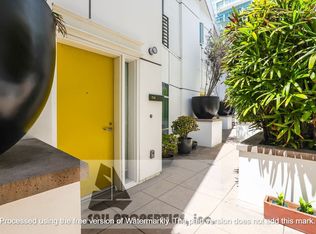Architectural Two-Bedroom Multi-Story Loft in the Heart of Marina del Rey!
Experience the pinnacle of coastal living in this bright and spacious 2-bedroom, 2.5-bath loft-style residence located just steps from the sand and marina. Spanning approximately 1,235 sq ft, this dramatic home features double-height ceilings, exposed wood beams, and floor-to-ceiling windows that fill the space with natural light and an expansive, open feel.
The open-concept living area includes a cozy fireplace and an elevated dining area or flex space overlooking the great room. The kitchen offers generous counter space and cabinetry, with bar seating and a view into the living room ideal for entertaining. Downstairs, both bedrooms feature ensuite baths and mirrored closets, providing comfort and privacy for residents or guests. Enjoy four private balconies that extend the living space outdoors, offering fresh air and a true coastal lifestyle.
Recent updates include fresh paint, new LED lighting, ceiling fans, and modern fixtures throughout. The building provides community laundry on the first floor, and the lease includes two covered parking spaces a rare find in the Marina Peninsula.
Located in one of the Westside's most desirable neighborhoods, near the Venice Fishing Pier, Abbot Kinney Blvd, Venice Beach, Marina Marketplace, bike paths, and coastal dining.
Highlights:
2 Bedrooms | 2.5 Bathrooms | Approx. 1,235 Sq Ft
Multi-story loft layout with vaulted ceilings
Fireplace and open-concept living area
Four balconies for outdoor enjoyment
Two covered parking spaces
Community laundry
Steps to the beach, marina, and dining
Available Now
Apartment for rent
$5,195/mo
124 Buccaneer St APT 1, Marina Del Rey, CA 90292
2beds
1,235sqft
Price may not include required fees and charges.
Multifamily
Available now
Cats, small dogs OK
None, ceiling fan
Common area laundry
4 Carport spaces parking
Natural gas, fireplace, wall furnace
What's special
Cozy fireplaceFour private balconiesEnsuite bathsDouble-height ceilingsFloor-to-ceiling windowsMulti-story loft layoutOutdoor enjoyment
- 1 day |
- -- |
- -- |
Travel times
Looking to buy when your lease ends?
Consider a first-time homebuyer savings account designed to grow your down payment with up to a 6% match & a competitive APY.
Facts & features
Interior
Bedrooms & bathrooms
- Bedrooms: 2
- Bathrooms: 3
- Full bathrooms: 2
- 1/2 bathrooms: 1
Rooms
- Room types: Dining Room
Heating
- Natural Gas, Fireplace, Wall Furnace
Cooling
- Contact manager
Appliances
- Included: Dishwasher, Disposal, Microwave, Oven, Refrigerator, Stove, Wall Air Conditioning
- Laundry: Common Area, Shared
Features
- All Bedrooms Up, Balcony, Beamed Ceilings, Bedroom on Main Level, Breakfast Bar, Ceiling Fan(s), Crown Molding, Granite Counters, High Ceilings, Loft, Multiple Staircases, Open Floorplan, Separate/Formal Dining Room, Tile Counters, Track Lighting, Two Story Ceilings, View, Wood Product Walls
- Flooring: Carpet, Tile
- Has fireplace: Yes
Interior area
- Total interior livable area: 1,235 sqft
Property
Parking
- Total spaces: 4
- Parking features: Assigned, Carport, Covered
- Has carport: Yes
- Details: Contact manager
Features
- Stories: 3
- Exterior features: Contact manager
- Has view: Yes
- View description: City View, Water View
- Has water view: Yes
- Water view: Waterfront
Construction
Type & style
- Home type: MultiFamily
- Property subtype: MultiFamily
Materials
- Roof: Asphalt
Condition
- Year built: 1974
Utilities & green energy
- Utilities for property: Garbage, Sewage, Water
Building
Management
- Pets allowed: Yes
Community & HOA
Location
- Region: Marina Del Rey
Financial & listing details
- Lease term: 12 Months,6 Months,Negotiable
Price history
| Date | Event | Price |
|---|---|---|
| 11/1/2025 | Listed for rent | $5,195$4/sqft |
Source: CRMLS #OC25251755 | ||

