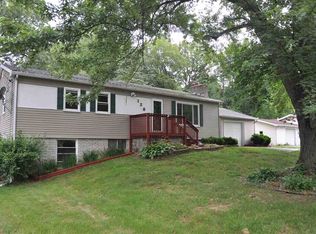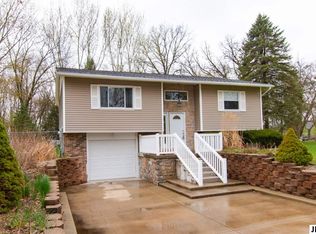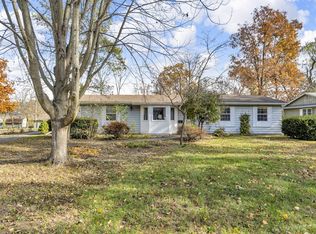Sharp Ranch Home in great subdivision just minutes to Spring Arbor University! This home offers 5BR/3BA. The main level offers laundry room, 2 bedrooms, one offers a bonus room with free standing gas fireplace, spacious living room open to dining room and kitchen with appliance package, vintage cabinets and quartz countertops and 2 full baths. Full finished basement with family room and kitchenette with 1 BR (dressers included) and 2 non-conforming bedrooms (lacking egress windows) one with built in desk and dresser. A 2.5 Car Insulated Garage with one car garage door, fully fenced backyard and patio. Roof was replaced in the last 5 years, windows replaced in the last 10 years. New Water Heater and Softener in 2019. 200 Amp electric service wired for a generator. Central Air. The same owners for the last 33 years, very well cared for and is move in ready!
This property is off market, which means it's not currently listed for sale or rent on Zillow. This may be different from what's available on other websites or public sources.



