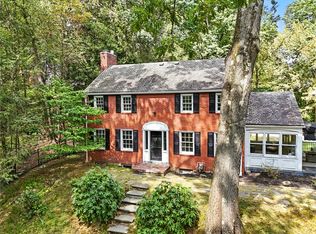Sold for $265,000
$265,000
124 Byron Rd, Pittsburgh, PA 15237
3beds
2,213sqft
Single Family Residence
Built in 1940
0.53 Acres Lot
$267,300 Zestimate®
$120/sqft
$2,293 Estimated rent
Home value
$267,300
$249,000 - $289,000
$2,293/mo
Zestimate® history
Loading...
Owner options
Explore your selling options
What's special
Welcome to 124 Byron Road, a charming brick home located on a quiet, wooded street in the North Hills School District. This timeless Cape Cod offers 3 beds, 1.5 baths & 2 car garage. Move in ready, you will enjoy the private home office w/built in book shelving, cozy living space and an expansive family room w/a wood burner, providing access to the extra large Trex deck! Enjoy the beautiful views from the deck of your private treelined, half fenced yard & large driveway. The laundry and mudroom are located conveniently off the kitchen. On the second floor you will find all 3, nicely sized bedrooms, (a freshly painted Master) w/ the original hardwood flooring throughout & the bright full bath w/double vanities & shower. The finished basement offer 2 areas, one for storage & one for entertaining! Minutes from major highways, shopping and dining....Welcome home!
Zillow last checked: 8 hours ago
Listing updated: February 12, 2025 at 08:35am
Listed by:
Laura Donaldson 724-934-3400,
HOWARD HANNA REAL ESTATE SERVICES
Bought with:
Alex Giannetti
RE/MAX SELECT REALTY
Source: WPMLS,MLS#: 1679247 Originating MLS: West Penn Multi-List
Originating MLS: West Penn Multi-List
Facts & features
Interior
Bedrooms & bathrooms
- Bedrooms: 3
- Bathrooms: 2
- Full bathrooms: 1
- 1/2 bathrooms: 1
Primary bedroom
- Level: Upper
- Dimensions: 18x11
Bedroom 2
- Level: Upper
- Dimensions: 15x10
Bedroom 3
- Level: Upper
- Dimensions: 15x9
Bonus room
- Level: Basement
- Dimensions: 22x12
Den
- Level: Main
- Dimensions: 14x10
Dining room
- Level: Main
- Dimensions: 12x11
Family room
- Level: Main
- Dimensions: 19x13
Game room
- Level: Basement
- Dimensions: 22x10
Kitchen
- Level: Main
- Dimensions: 12x11
Living room
- Level: Main
- Dimensions: 28x11
Heating
- Gas
Cooling
- Wall/Window Unit(s)
Appliances
- Included: Some Electric Appliances, Cooktop, Dryer, Dishwasher, Refrigerator, Washer
Features
- Window Treatments
- Flooring: Carpet, Hardwood
- Windows: Window Treatments
- Basement: Finished
- Number of fireplaces: 1
- Fireplace features: Wood Burning
Interior area
- Total structure area: 2,213
- Total interior livable area: 2,213 sqft
Property
Parking
- Total spaces: 2
- Parking features: Built In, Garage Door Opener
- Has attached garage: Yes
Features
- Levels: Two
- Stories: 2
Lot
- Size: 0.53 Acres
- Dimensions: 22945
Details
- Parcel number: 0519J00068000000
Construction
Type & style
- Home type: SingleFamily
- Architectural style: Two Story
- Property subtype: Single Family Residence
Materials
- Brick
- Roof: Asphalt
Condition
- Resale
- Year built: 1940
Details
- Warranty included: Yes
Utilities & green energy
- Sewer: Public Sewer
- Water: Public
Community & neighborhood
Location
- Region: Pittsburgh
Price history
| Date | Event | Price |
|---|---|---|
| 2/12/2025 | Pending sale | $289,000+9.1%$131/sqft |
Source: | ||
| 2/7/2025 | Sold | $265,000-8.3%$120/sqft |
Source: | ||
| 1/16/2025 | Contingent | $289,000$131/sqft |
Source: | ||
| 1/12/2025 | Listed for sale | $289,000$131/sqft |
Source: | ||
| 11/19/2024 | Listing removed | $289,000$131/sqft |
Source: | ||
Public tax history
| Year | Property taxes | Tax assessment |
|---|---|---|
| 2025 | $5,628 +11.9% | $185,300 |
| 2024 | $5,027 +473.6% | $185,300 |
| 2023 | $876 | $185,300 |
Find assessor info on the county website
Neighborhood: 15237
Nearby schools
GreatSchools rating
- 7/10Mcintyre El SchoolGrades: K-5Distance: 0.5 mi
- 8/10North Hills Junior High SchoolGrades: 6-8Distance: 2 mi
- 7/10North Hills Senior High SchoolGrades: 9-12Distance: 1.9 mi
Schools provided by the listing agent
- District: North Hills
Source: WPMLS. This data may not be complete. We recommend contacting the local school district to confirm school assignments for this home.
Get pre-qualified for a loan
At Zillow Home Loans, we can pre-qualify you in as little as 5 minutes with no impact to your credit score.An equal housing lender. NMLS #10287.
