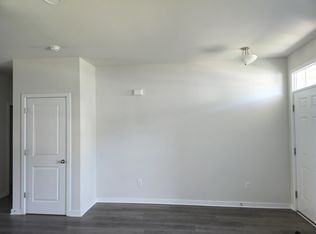Sold for $463,930
$463,930
124 Case Rd, Townsend, DE 19734
3beds
2,214sqft
Single Family Residence
Built in 2023
4,791 Square Feet Lot
$454,700 Zestimate®
$210/sqft
$2,773 Estimated rent
Home value
$454,700
$432,000 - $477,000
$2,773/mo
Zestimate® history
Loading...
Owner options
Explore your selling options
What's special
NEWLY REDUCED AND MOVE-IN READY! LEWES II CARRIAGE HOME WITH A BASEMENT AND SPACIOUS CORNER LOT. Welcome to our latest 2-story Lewes II carriage home at 124 Case Road with a basement. The Lewes II is a carriage home with an impressive exterior presence and designed for functionality, appearance, comfort and privacy. The extra windows provide plenty of natural light. Entering through the covered front porch you will find a large living room. The open floorplan leaves the large kitchen easily accessible from the living room, family room, and dining room. The first floor also includes a half bath, a secluded study, and an attached 2-car garage. Upstairs you will find 3 bedrooms, 2 full bathrooms and a dedicated laundry room. The large owner's bedroom features a large walk-in closet and a private full bathroom. The basement has rough-in plumbing for a full bath, allowing a private living space for a family member or guest. The only common wall is the garage and first floor study creating a more relaxed and comfortable atmosphere upstairs. All units back up to open space. All carriage homes are in the highly sought after Appoquinimink School District. There are a limited number of carriage homes that will be built, come visit us for this unique offering. (NOTE: some photos may be of a similar or furnished model home.)
Zillow last checked: 8 hours ago
Listing updated: April 25, 2024 at 05:48am
Listed by:
Mr. Mark Handler 302-285-9105,
Mark L Handler Real Estate
Bought with:
Srinivas Chennareddy
Keller Williams Realty - Cherry Hill
Source: Bright MLS,MLS#: DENC2043452
Facts & features
Interior
Bedrooms & bathrooms
- Bedrooms: 3
- Bathrooms: 3
- Full bathrooms: 2
- 1/2 bathrooms: 1
- Main level bathrooms: 1
Basement
- Description: Percent Finished: 0.0
- Area: 997
Heating
- Programmable Thermostat, Forced Air, Natural Gas
Cooling
- Central Air, Electric
Appliances
- Included: Dishwasher, Disposal, Oven/Range - Gas, Microwave, Electric Water Heater
- Laundry: Upper Level, Hookup, Washer/Dryer Hookups Only
Features
- Primary Bath(s), Kitchen Island, Breakfast Area, Pantry, Combination Kitchen/Dining, Family Room Off Kitchen, Open Floorplan, Upgraded Countertops, Walk-In Closet(s), 9'+ Ceilings, Dry Wall
- Flooring: Carpet, Luxury Vinyl
- Windows: Double Pane Windows, Energy Efficient, Screens, Low Emissivity Windows
- Basement: Full,Rough Bath Plumb,Space For Rooms,Sump Pump,Unfinished
- Has fireplace: No
Interior area
- Total structure area: 3,600
- Total interior livable area: 2,214 sqft
- Finished area above ground: 2,214
- Finished area below ground: 0
Property
Parking
- Total spaces: 4
- Parking features: Inside Entrance, Oversized, Driveway, Other, Attached
- Attached garage spaces: 2
- Uncovered spaces: 2
- Details: Garage Sqft: 389
Accessibility
- Accessibility features: Accessible Electrical and Environmental Controls
Features
- Levels: Two
- Stories: 2
- Exterior features: Sidewalks, Street Lights
- Pool features: None
Lot
- Size: 4,791 sqft
- Features: Backs - Open Common Area
Details
- Additional structures: Above Grade, Below Grade
- Parcel number: 14012.24203
- Zoning: S
- Special conditions: Standard
Construction
Type & style
- Home type: SingleFamily
- Architectural style: Carriage House
- Property subtype: Single Family Residence
- Attached to another structure: Yes
Materials
- Vinyl Siding, Stone, Concrete, CPVC/PVC
- Foundation: Concrete Perimeter
- Roof: Pitched,Architectural Shingle
Condition
- Excellent
- New construction: Yes
- Year built: 2023
Details
- Builder model: LEWES 2 D
- Builder name: HANDLER DEVELOPMENT
Utilities & green energy
- Electric: 200+ Amp Service, Circuit Breakers, Underground
- Sewer: Public Sewer
- Water: Public
- Utilities for property: Cable Available, Underground Utilities
Community & neighborhood
Security
- Security features: Carbon Monoxide Detector(s), Smoke Detector(s)
Location
- Region: Townsend
- Subdivision: Preserve At Robinson Farms
HOA & financial
HOA
- Has HOA: Yes
- HOA fee: $351 annually
- Services included: Common Area Maintenance
Other
Other facts
- Listing agreement: Exclusive Agency
- Listing terms: Conventional,Cash,FHA,USDA Loan,VA Loan
- Ownership: Fee Simple
Price history
| Date | Event | Price |
|---|---|---|
| 4/19/2024 | Sold | $463,930$210/sqft |
Source: | ||
| 3/28/2024 | Pending sale | $463,930$210/sqft |
Source: | ||
| 1/23/2024 | Price change | $463,930-3.1%$210/sqft |
Source: | ||
| 11/21/2023 | Price change | $478,930-1%$216/sqft |
Source: | ||
| 11/3/2023 | Price change | $483,930-1.2%$219/sqft |
Source: | ||
Public tax history
| Year | Property taxes | Tax assessment |
|---|---|---|
| 2025 | -- | $429,300 +14210% |
| 2024 | $126 +17.7% | $3,000 |
| 2023 | $107 -0.7% | $3,000 |
Find assessor info on the county website
Neighborhood: 19734
Nearby schools
GreatSchools rating
- NASpring Meadow Early Childhood CenterGrades: KDistance: 1.5 mi
- 6/10Cantwell Bridge Middle SchoolGrades: 6-8Distance: 1.7 mi
- 10/10Odessa High SchoolGrades: 9-11Distance: 1.6 mi
Schools provided by the listing agent
- Elementary: Old State
- Middle: Everett Meredith
- High: Middletown
- District: Appoquinimink
Source: Bright MLS. This data may not be complete. We recommend contacting the local school district to confirm school assignments for this home.
Get a cash offer in 3 minutes
Find out how much your home could sell for in as little as 3 minutes with a no-obligation cash offer.
Estimated market value$454,700
Get a cash offer in 3 minutes
Find out how much your home could sell for in as little as 3 minutes with a no-obligation cash offer.
Estimated market value
$454,700
