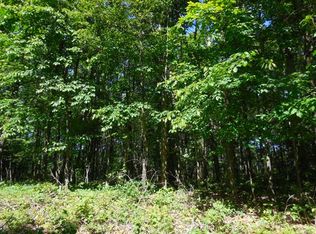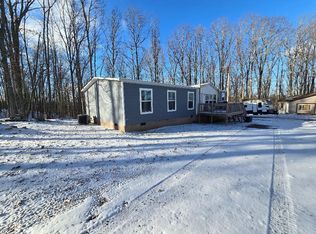Cozy formal living room with pellet stove fire place, custom kitchen featuring oak cabinetry and pantry. Spacious master suite on 1st floor includes a jacuzzi tub, and separate shower. Nice breezeway connecting home to the 2 car garage, bonus room and office/ possible 4th bedroom. Covered front and back porches. Home and H2O heater additionally heated by wood burning system.
This property is off market, which means it's not currently listed for sale or rent on Zillow. This may be different from what's available on other websites or public sources.

