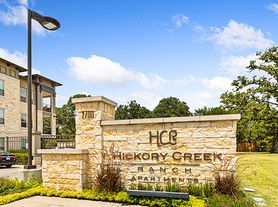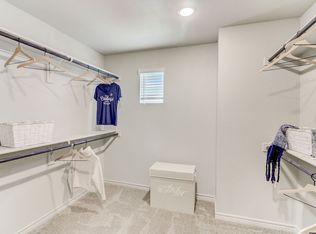Welcome to this stunning 3-bedroom, 2-bathroom home with a separate office located in the desirable neighborhood of Country Lakes in Argyle, TX. Huge primary bedroom with hardwood flooring leads to the custom en-suite master bathroom with dual sinks, granite countertops, garden tub, separate shower, and a massive walk-in closet. This property boasts a range of modern amenities including a fully updated kitchen with granite countertops, stainless steel appliances, gas cooktop, tons of counter and cabinet space, breakfast seating area, and a walk in pantry. The oversized living room includes a gas/wood burning fireplace with custom hardwood flooring throughout and plenty of natural light. Each bedroom with ceiling fans and walk-in closets. Separate office/flex room at front of home. Full size washer/dryer connections in separate utility room and a 2-car garage with ample storage space. Zoned in the highly rated Argyle ISD School District feeding to Hilltop Elementary just minutes away. Outside, you'll find a fenced backyard, neighborhood pool, parks, and walking trails, all set against a beautiful backyard view with extended greenbelt! This home truly offers a blend of luxury and community.
House for rent
$3,400/mo
124 Country Lakes Dr, Argyle, TX 76226
3beds
2,479sqft
Price may not include required fees and charges.
Single family residence
Available now
Cats, dogs OK
-- A/C
Hookups laundry
Attached garage parking
-- Heating
What's special
Hardwood flooringStainless steel appliancesCeiling fansExtended greenbeltGranite countertopsFenced backyardBreakfast seating area
- 1 day
- on Zillow |
- -- |
- -- |
Travel times
Looking to buy when your lease ends?
Consider a first-time homebuyer savings account designed to grow your down payment with up to a 6% match & 3.83% APY.
Facts & features
Interior
Bedrooms & bathrooms
- Bedrooms: 3
- Bathrooms: 2
- Full bathrooms: 2
Rooms
- Room types: Office
Appliances
- Included: Dishwasher, Microwave, Stove, WD Hookup
- Laundry: Hookups
Features
- WD Hookup, Walk In Closet, Walk-In Closet(s)
- Flooring: Hardwood
Interior area
- Total interior livable area: 2,479 sqft
Property
Parking
- Parking features: Attached
- Has attached garage: Yes
- Details: Contact manager
Features
- Exterior features: Argyle ISD, Dual Vanity Sinks, Fenced Backyard, Fishing, Flex Room, Granite Countertops, Greenbelt, Hilltop Elementary, Large Living Room, Neighborhood Parks, Oven/Range, Tons of Countertop & Cabinet Space, Updated Kitchen and Bathroom, Updated Light Fixtures, Walk In Closet
- Has private pool: Yes
Details
- Parcel number: R237073
Construction
Type & style
- Home type: SingleFamily
- Property subtype: Single Family Residence
Community & HOA
HOA
- Amenities included: Pool
Location
- Region: Argyle
Financial & listing details
- Lease term: Contact For Details
Price history
| Date | Event | Price |
|---|---|---|
| 10/2/2025 | Listed for rent | $3,400+25.9%$1/sqft |
Source: Zillow Rentals | ||
| 3/27/2017 | Sold | -- |
Source: Agent Provided | ||
| 2/17/2017 | Pending sale | $349,999$141/sqft |
Source: RE/MAX Advantage IV #13503289 | ||
| 1/24/2017 | Price change | $349,999-1.4%$141/sqft |
Source: RE/MAX Advantage IV #13503289 | ||
| 1/4/2017 | Price change | $355,000-1.4%$143/sqft |
Source: RE/MAX Advantage IV #13503289 | ||

