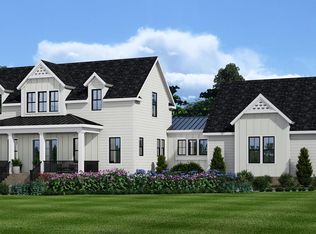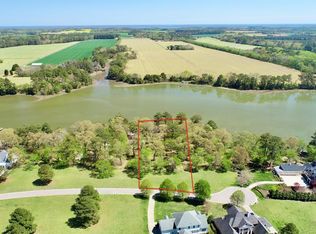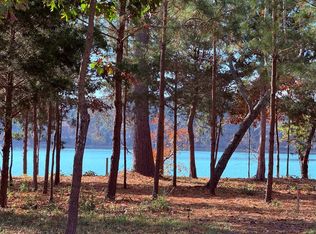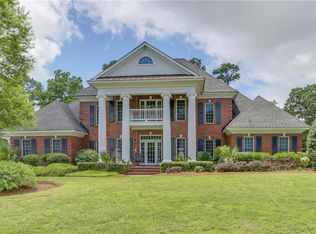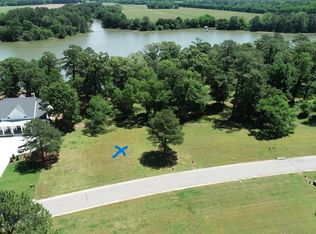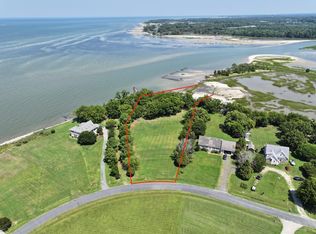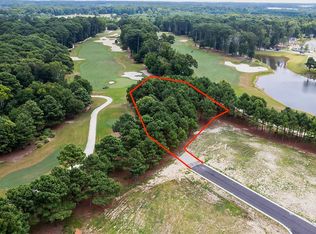Premier homesite with broad water views. Trees, privacy and water in a neighborhood of custom homes. Enjoy beautiful sunrise and sunset skies from your porches. The coveted Plantation Pointe section of Bay Creek boasts peace and tranquility and awaits your dream build. As a lot owner and resident of Bay Creek, you'll enjoy access to the 2-mile private beach, nature trails within a 350-acre, private Nature Preserve, tennis courts, designer golf course, and the members-only Life Center. Plus, golf cart to downtown Cape Charles and enjoy dining, shopping, and summer concert series.
Lot/land
Price increase: $35.9K (10/27)
$919,900
124 Creekside Lane Cpe, Cape Charles, VA 23310
--beds
--baths
--sqft
Unimproved Land
Built in ----
-- sqft lot
$-- Zestimate®
$--/sqft
$-- HOA
What's special
- 335 days |
- 54 |
- 1 |
Zillow last checked: 8 hours ago
Listing updated: October 27, 2025 at 05:31am
Listed by:
Linda Buskey,
Bay Creek Realty LLC 757-331-8742
Source: REIN Inc.,MLS#: 10566251
Facts & features
Interior
Video & virtual tour
Property
Features
- Fencing: None
- On waterfront: Yes
- Waterfront features: Creek
Lot
- Features: Level, Wooded, 1.1 to 3.0 Acres
- Residential vegetation: Partially Wooded
Details
- Additional structures: None
Utilities & green energy
- Sewer: Public Sewer
- Water: Public
Community & HOA
Community
- Features: Curbs
- Subdivision: Cape Charles
Location
- Region: Cape Charles
Financial & listing details
- Annual tax amount: $6,256
- Date on market: 1/14/2025
- Road surface type: Paved
Estimated market value
Not available
Estimated sales range
Not available
Not available
Price history
Price history
Price history is unavailable.
Public tax history
Public tax history
Tax history is unavailable.BuyAbility℠ payment
Estimated monthly payment
Boost your down payment with 6% savings match
Earn up to a 6% match & get a competitive APY with a *. Zillow has partnered with to help get you home faster.
Learn more*Terms apply. Match provided by Foyer. Account offered by Pacific West Bank, Member FDIC.Climate risks
Neighborhood: 23310
Nearby schools
GreatSchools rating
- 4/10Kiptopeke Elementary SchoolGrades: PK-6Distance: 1.3 mi
- 4/10Northampton MiddleGrades: 7-8Distance: 8.1 mi
- 3/10Northampton High SchoolGrades: 9-12Distance: 8.1 mi
Schools provided by the listing agent
- Elementary: Kiptopeke Elementary
- High: Northampton
Source: REIN Inc.. This data may not be complete. We recommend contacting the local school district to confirm school assignments for this home.
- Loading
