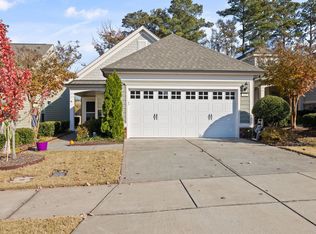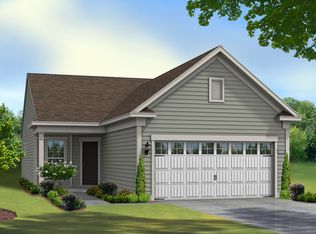Sold for $490,000 on 07/18/25
$490,000
124 Currituck Ln, Durham, NC 27703
3beds
1,998sqft
Single Family Residence, Residential
Built in 2016
4,791.6 Square Feet Lot
$484,800 Zestimate®
$245/sqft
$2,163 Estimated rent
Home value
$484,800
$456,000 - $514,000
$2,163/mo
Zestimate® history
Loading...
Owner options
Explore your selling options
What's special
Welcome to this beautiful 3-bedroom, 3-bath, two-story home in the highly sought-after 55+ Del Webb Carolina Arbors community! Thoughtfully designed for both comfort and style, this home features modern finishes with engineered hardwoods throughout the main living areas. The open floor plan seamlessly connects the family room, dining area, and sunroom, making it perfect for both everyday living and entertaining. The kitchen has granite counter tops, stainless steel appliances, a gas range, and a cozy eat-in area—ideal for casual dining. On the main level, you'll find 2 bedrooms and 2 full baths. Upstairs, an additional bedroom, full bath, and a versatile bonus room and storage perfect for guests, hobbies, or even a home office. Enjoy the amenities with a clubhouse, indoor/outdoor pool, fitness center, pickleball courts, walking trails, and many clubs and activities. Conveniently located near shopping, dining, and RDU airport.
Zillow last checked: 8 hours ago
Listing updated: October 28, 2025 at 12:48am
Listed by:
Karen Tehrani 919-999-6518,
Keller Williams Legacy
Bought with:
Andrew Ervin, 292073
Corcoran DeRonja Real Estate
Source: Doorify MLS,MLS#: 10078815
Facts & features
Interior
Bedrooms & bathrooms
- Bedrooms: 3
- Bathrooms: 3
- Full bathrooms: 3
Heating
- Central, Natural Gas
Cooling
- Central Air
Appliances
- Included: Dishwasher, Disposal, Gas Range, Microwave, Refrigerator, Stainless Steel Appliance(s)
- Laundry: Laundry Room, Main Level
Features
- Bathtub/Shower Combination, Double Vanity, Eat-in Kitchen, Granite Counters, Living/Dining Room Combination, Walk-In Closet(s), Walk-In Shower
- Flooring: Carpet, Hardwood, Tile
Interior area
- Total structure area: 1,998
- Total interior livable area: 1,998 sqft
- Finished area above ground: 1,998
- Finished area below ground: 0
Property
Parking
- Total spaces: 2
- Parking features: Garage
- Attached garage spaces: 2
Features
- Levels: Two
- Stories: 2
- Patio & porch: Front Porch, Patio
- Pool features: Community, Indoor, Outdoor Pool
- Has view: Yes
Lot
- Size: 4,791 sqft
Details
- Parcel number: 0769269148
- Special conditions: Standard
Construction
Type & style
- Home type: SingleFamily
- Architectural style: Ranch, Traditional
- Property subtype: Single Family Residence, Residential
Materials
- Fiber Cement
- Foundation: Slab
- Roof: Shingle
Condition
- New construction: No
- Year built: 2016
Utilities & green energy
- Sewer: Public Sewer
- Water: Public
Community & neighborhood
Community
- Community features: Clubhouse, Fitness Center, Pool, Sidewalks, Tennis Court(s)
Senior living
- Senior community: Yes
Location
- Region: Durham
- Subdivision: Carolina Arbors
HOA & financial
HOA
- Has HOA: Yes
- HOA fee: $244 monthly
- Amenities included: Clubhouse, Dog Park, Fitness Center, Indoor Pool, Maintenance Grounds, Sport Court, Tennis Court(s)
- Services included: Maintenance Grounds
Price history
| Date | Event | Price |
|---|---|---|
| 7/18/2025 | Sold | $490,000-2%$245/sqft |
Source: | ||
| 6/19/2025 | Pending sale | $500,000$250/sqft |
Source: | ||
| 5/22/2025 | Price change | $500,000-2.9%$250/sqft |
Source: | ||
| 3/18/2025 | Price change | $515,000-2.8%$258/sqft |
Source: | ||
| 2/27/2025 | Listed for sale | $530,000+63.8%$265/sqft |
Source: | ||
Public tax history
| Year | Property taxes | Tax assessment |
|---|---|---|
| 2025 | $5,703 +18.2% | $575,334 +66.3% |
| 2024 | $4,826 +6.5% | $345,957 |
| 2023 | $4,532 +2.3% | $345,957 |
Find assessor info on the county website
Neighborhood: 27703
Nearby schools
GreatSchools rating
- 4/10Spring Valley Elementary SchoolGrades: PK-5Distance: 2 mi
- 5/10Neal MiddleGrades: 6-8Distance: 2.8 mi
- 1/10Southern School of Energy and SustainabilityGrades: 9-12Distance: 4.9 mi
Schools provided by the listing agent
- Elementary: Durham - Bethesda
- Middle: Durham - Neal
- High: Durham - Southern
Source: Doorify MLS. This data may not be complete. We recommend contacting the local school district to confirm school assignments for this home.
Get a cash offer in 3 minutes
Find out how much your home could sell for in as little as 3 minutes with a no-obligation cash offer.
Estimated market value
$484,800
Get a cash offer in 3 minutes
Find out how much your home could sell for in as little as 3 minutes with a no-obligation cash offer.
Estimated market value
$484,800

