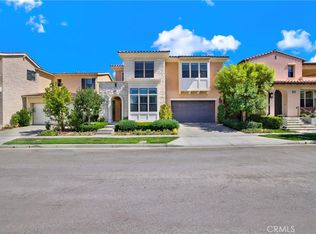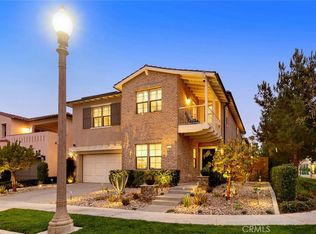Sold for $2,560,000 on 06/03/25
Listing Provided by:
Janice Alimohammadi DRE #01052277 949-279-3273,
Refined Realty,
Barbara Waldowski DRE #01481770,
Refined Realty
Bought with: CA Dreamer Investment Inc.
$2,560,000
124 Cutlass, Irvine, CA 92620
4beds
3,473sqft
Single Family Residence
Built in 2018
4,266 Square Feet Lot
$2,614,400 Zestimate®
$737/sqft
$7,055 Estimated rent
Home value
$2,614,400
$2.41M - $2.82M
$7,055/mo
Zestimate® history
Loading...
Owner options
Explore your selling options
What's special
EASTWOOD BEAUTIFUL TURN KEY HOME! SOLAR and BATTERIES!!! A smashing 3,473 sq ft in amazing neighborhood. Exceptional Two-Story Serene Single Family Home in Eastwood Village Community is a must see. And what a gorgeous kitchen and spacious dining area that opens to the patio. Natural light encompasses this four bedroom and four bathroom home. The Primary Large Bedroom with en-suite bathroom has dual sinks, LARGE walk in closet with a washer and dryer hookup. Another en-suite large bedroom upstairs. Your children will LOVE the second floor bodes a spacious loft for a family gathering space or LARGE TEEN HANGOUT SPACE just off the oversized upper deck. Enjoy the downstairs living room with guests while the teens takeover upstairs living area! Window dressings are beautifully appointed and a majority are Hunter Douglas automatic shades with remotes. Wood flooring downstairs and upgraded carpets upstairs. Eastwood Village amenities include club house, basketball and tennis courts, soccer field, pools sap, BBQ grill, playgrounds, near Jeffrey Open Space Trail with easy access to restaurants, shops and the best Irvine schools.
Zillow last checked: 8 hours ago
Listing updated: June 03, 2025 at 04:24pm
Listing Provided by:
Janice Alimohammadi DRE #01052277 949-279-3273,
Refined Realty,
Barbara Waldowski DRE #01481770,
Refined Realty
Bought with:
Jim Hung, DRE #01907230
CA Dreamer Investment Inc.
Source: CRMLS,MLS#: OC25097694 Originating MLS: California Regional MLS
Originating MLS: California Regional MLS
Facts & features
Interior
Bedrooms & bathrooms
- Bedrooms: 4
- Bathrooms: 4
- Full bathrooms: 3
- 1/2 bathrooms: 1
- Main level bathrooms: 1
- Main level bedrooms: 1
Primary bedroom
- Features: Main Level Primary
Bedroom
- Features: Bedroom on Main Level
Bathroom
- Features: Bathroom Exhaust Fan, Bathtub, Dual Sinks, Full Bath on Main Level, Separate Shower, Tub Shower, Vanity, Walk-In Shower
Other
- Features: Dressing Area
Kitchen
- Features: Kitchen Island, Walk-In Pantry
Other
- Features: Walk-In Closet(s)
Pantry
- Features: Walk-In Pantry
Heating
- Central
Cooling
- Central Air
Appliances
- Included: 6 Burner Stove, Dishwasher, Gas Cooktop, Disposal, Microwave, Range Hood, Vented Exhaust Fan, Water Heater
- Laundry: Washer Hookup, Gas Dryer Hookup, Inside, Laundry Closet, Laundry Room, See Remarks, Upper Level
Features
- Breakfast Bar, Built-in Features, Balcony, Eat-in Kitchen, High Ceilings, Unfurnished, Bedroom on Main Level, Dressing Area, Main Level Primary, Walk-In Pantry, Walk-In Closet(s)
- Flooring: Carpet, Laminate, Tile
- Doors: Sliding Doors
- Windows: Custom Covering(s), Double Pane Windows, Roller Shields
- Has fireplace: No
- Fireplace features: None
- Common walls with other units/homes: No Common Walls
Interior area
- Total interior livable area: 3,473 sqft
Property
Parking
- Total spaces: 4
- Parking features: Door-Single, Garage Faces Front, Garage
- Attached garage spaces: 2
- Uncovered spaces: 2
Accessibility
- Accessibility features: None
Features
- Levels: Two
- Stories: 2
- Entry location: 1
- Patio & porch: Brick, Covered, Open, Patio
- Pool features: Association
- Has spa: Yes
- Spa features: Association
- Fencing: Block
- Has view: Yes
- View description: None
Lot
- Size: 4,266 sqft
- Features: 0-1 Unit/Acre, Back Yard, Front Yard, Sprinkler System, Yard
Details
- Parcel number: 55302104
- Special conditions: Standard
Construction
Type & style
- Home type: SingleFamily
- Property subtype: Single Family Residence
Condition
- Turnkey
- New construction: No
- Year built: 2018
Utilities & green energy
- Electric: Photovoltaics Seller Owned
- Sewer: Public Sewer
- Water: Public
- Utilities for property: Cable Available, Electricity Available, Natural Gas Connected, Sewer Connected, Water Connected
Community & neighborhood
Security
- Security features: Carbon Monoxide Detector(s), Smoke Detector(s)
Community
- Community features: Biking, Curbs, Gutter(s), Storm Drain(s), Street Lights, Suburban, Sidewalks
Location
- Region: Irvine
- Subdivision: Beverly (Evbev)
HOA & financial
HOA
- Has HOA: Yes
- HOA fee: $250 monthly
- Amenities included: Clubhouse, Other Courts, Barbecue, Playground, Pool, Spa/Hot Tub, Tennis Court(s)
- Association name: Eastwood Village Comm Assoc
- Association phone: 949-833-2600
Other
Other facts
- Listing terms: Cash,Conventional
Price history
| Date | Event | Price |
|---|---|---|
| 7/3/2025 | Listing removed | $6,800$2/sqft |
Source: CRMLS #AR25124157 | ||
| 6/26/2025 | Listed for rent | $6,800$2/sqft |
Source: CRMLS #AR25124157 | ||
| 6/3/2025 | Sold | $2,560,000-5%$737/sqft |
Source: | ||
| 5/20/2025 | Pending sale | $2,695,000$776/sqft |
Source: | ||
| 5/8/2025 | Contingent | $2,695,000$776/sqft |
Source: | ||
Public tax history
| Year | Property taxes | Tax assessment |
|---|---|---|
| 2025 | -- | $1,804,053 +2% |
| 2024 | $21,532 +2% | $1,768,680 +2% |
| 2023 | $21,108 +10.5% | $1,734,000 +12.4% |
Find assessor info on the county website
Neighborhood: Northwood Point
Nearby schools
GreatSchools rating
- 7/10Eastwood ElementaryGrades: K-6Distance: 2.5 mi
- 8/10Sierra Vista Middle SchoolGrades: 7-8Distance: 1.3 mi
- 10/10Northwood High SchoolGrades: 9-12Distance: 1 mi
Get a cash offer in 3 minutes
Find out how much your home could sell for in as little as 3 minutes with a no-obligation cash offer.
Estimated market value
$2,614,400
Get a cash offer in 3 minutes
Find out how much your home could sell for in as little as 3 minutes with a no-obligation cash offer.
Estimated market value
$2,614,400

