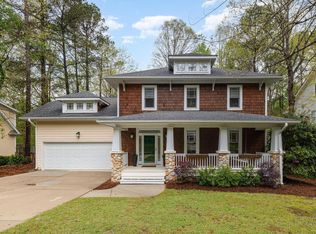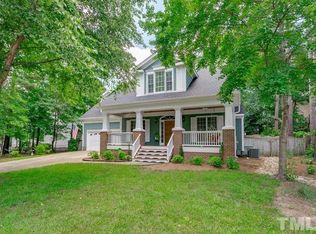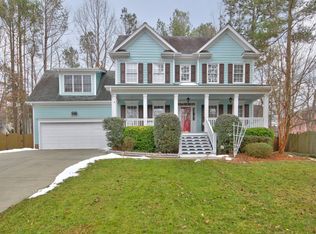Sold for $580,000 on 07/15/25
$580,000
124 Cypress View Way, Apex, NC 27502
4beds
2,377sqft
Single Family Residence, Residential
Built in 2001
10,018.8 Square Feet Lot
$578,200 Zestimate®
$244/sqft
$2,862 Estimated rent
Home value
$578,200
$549,000 - $607,000
$2,862/mo
Zestimate® history
Loading...
Owner options
Explore your selling options
What's special
Beautiful 4-bedroom, 2.5-bath home with 2-car garage in highly sought-after Scotts Mill. Enjoy the perfect blend of convenience and privacy—close to everything, yet tucked away. Relax on the charming rocking chair front porch or unwind on the spacious deck. Inside, cozy up by the gas fireplace with blower or soak in the natural light of the tile-floored sunroom. Home features include updated HVAC units, a new water heater, and low-maintenance fiber cement siding. Bonus room offers flexible space for work or play. The primary bath boasts a whirlpool tub—ideal for relaxing. This gem won't last long. Schedule your showing today!
Zillow last checked: 8 hours ago
Listing updated: October 28, 2025 at 01:05am
Listed by:
Rhonda Kosor 919-868-6162,
Mark Spain Real Estate
Bought with:
Olivia Beadle, 329173
Costello Real Estate & Investm
Source: Doorify MLS,MLS#: 10098681
Facts & features
Interior
Bedrooms & bathrooms
- Bedrooms: 4
- Bathrooms: 3
- Full bathrooms: 2
- 1/2 bathrooms: 1
Heating
- Heat Pump
Cooling
- Ceiling Fan(s), Central Air
Appliances
- Included: Dishwasher, Disposal, Down Draft, Electric Oven, Gas Cooktop, Gas Water Heater, Microwave, Refrigerator, Washer/Dryer
- Laundry: Electric Dryer Hookup, Laundry Room, Washer Hookup
Features
- Bathtub/Shower Combination, Ceiling Fan(s), Double Vanity, Kitchen Island, Laminate Counters, Walk-In Closet(s), Walk-In Shower, Whirlpool Tub
- Flooring: Carpet, Hardwood, Tile
- Windows: Double Pane Windows
- Has fireplace: Yes
- Fireplace features: Blower Fan, Gas
- Common walls with other units/homes: No Common Walls
Interior area
- Total structure area: 2,377
- Total interior livable area: 2,377 sqft
- Finished area above ground: 2,377
- Finished area below ground: 0
Property
Parking
- Total spaces: 4
- Parking features: Driveway, Garage Faces Front
- Attached garage spaces: 2
- Uncovered spaces: 2
Features
- Levels: Three Or More
- Stories: 3
- Patio & porch: Covered, Deck, Front Porch
- Exterior features: Fenced Yard
- Fencing: Back Yard, Wood
- Has view: Yes
- View description: None
Lot
- Size: 10,018 sqft
- Features: Gentle Sloping, Partially Cleared
Details
- Parcel number: 0732301652
- Zoning: HD SF-CU
- Special conditions: Standard
Construction
Type & style
- Home type: SingleFamily
- Architectural style: Traditional
- Property subtype: Single Family Residence, Residential
Materials
- Fiber Cement
- Foundation: Block, Raised
- Roof: Shingle
Condition
- New construction: No
- Year built: 2001
Utilities & green energy
- Sewer: Public Sewer
- Water: Public
- Utilities for property: Electricity Connected, Natural Gas Connected, Sewer Connected, Water Connected
Community & neighborhood
Location
- Region: Apex
- Subdivision: Scotts Mill
HOA & financial
HOA
- Has HOA: Yes
- HOA fee: $46 monthly
- Services included: Unknown
Other
Other facts
- Road surface type: Asphalt
Price history
| Date | Event | Price |
|---|---|---|
| 7/15/2025 | Sold | $580,000-1.7%$244/sqft |
Source: | ||
| 6/27/2025 | Pending sale | $590,000$248/sqft |
Source: | ||
| 6/23/2025 | Price change | $590,000-1.7%$248/sqft |
Source: | ||
| 6/9/2025 | Price change | $600,000-4%$252/sqft |
Source: | ||
| 5/25/2025 | Listed for sale | $625,000$263/sqft |
Source: | ||
Public tax history
| Year | Property taxes | Tax assessment |
|---|---|---|
| 2025 | $5,402 +2.3% | $623,005 +1.1% |
| 2024 | $5,281 +21.2% | $616,452 +55.9% |
| 2023 | $4,358 +6.5% | $395,464 |
Find assessor info on the county website
Neighborhood: 27502
Nearby schools
GreatSchools rating
- 7/10Scotts Ridge ElementaryGrades: PK-5Distance: 0.6 mi
- 10/10Apex MiddleGrades: 6-8Distance: 2.3 mi
- 9/10Apex HighGrades: 9-12Distance: 2.9 mi
Schools provided by the listing agent
- Elementary: Wake - Scotts Ridge
- Middle: Wake - Apex
- High: Wake - Apex
Source: Doorify MLS. This data may not be complete. We recommend contacting the local school district to confirm school assignments for this home.
Get a cash offer in 3 minutes
Find out how much your home could sell for in as little as 3 minutes with a no-obligation cash offer.
Estimated market value
$578,200
Get a cash offer in 3 minutes
Find out how much your home could sell for in as little as 3 minutes with a no-obligation cash offer.
Estimated market value
$578,200


