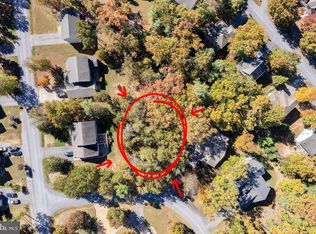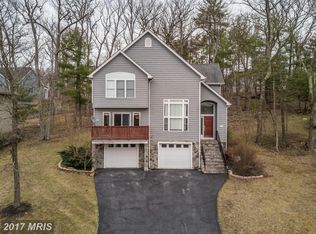Sold for $499,900 on 06/20/25
$499,900
124 Downhill Cir, Cross Junction, VA 22625
3beds
1,989sqft
Single Family Residence
Built in 2005
0.26 Acres Lot
$508,300 Zestimate®
$251/sqft
$2,473 Estimated rent
Home value
$508,300
$452,000 - $569,000
$2,473/mo
Zestimate® history
Loading...
Owner options
Explore your selling options
What's special
Lake Holiday Rancher with Seasonal Lake Views & Modern Updates Enjoy relaxed lake living in this charming 3-bedroom, 2-bath rancher in the private, gated community of Lake Holiday, centered around a beautiful 240-acre lake. The open floor plan features a spacious living area, a gas fireplace, and a screened back deck with seasonal lake views—perfect for entertaining or relaxing. The primary suite includes a walk-in closet and en-suite bath with a jetted tub and separate shower. A full, partially finished walkout basement offers a rough-in for a future bath, plenty of storage, or potential for more finished space. Recent updates include: New Roof (2025), New Main-Level Windows (2024), New Propane HVAC (2023), New Gas Fireplace, Walkway & Railings Lake Holiday amenities include: Boating, swimming & fishing on a 240-acre lake ,2 sandy beaches & a 91-slip marina, Clubhouse with fitness center & event space, Tennis, basketball, volleyball courts & hiking trails, Playgrounds, picnic areas & year-round community events A wonderful full-time home or weekend escape—schedule your tour today!
Zillow last checked: 8 hours ago
Listing updated: June 24, 2025 at 03:04am
Listed by:
Traci Shoberg 540-303-7771,
RE/MAX Roots,
Listing Team: Legacy Real Estate Group
Bought with:
Lisa Cox, 0225194183
Colony Realty
Source: Bright MLS,MLS#: VAFV2033872
Facts & features
Interior
Bedrooms & bathrooms
- Bedrooms: 3
- Bathrooms: 2
- Full bathrooms: 2
- Main level bathrooms: 2
- Main level bedrooms: 3
Primary bedroom
- Features: Attached Bathroom, Walk-In Closet(s)
- Level: Main
- Area: 240 Square Feet
- Dimensions: 16 x 15
Bedroom 2
- Level: Main
- Area: 121 Square Feet
- Dimensions: 11 x 11
Bedroom 3
- Level: Main
- Area: 132 Square Feet
- Dimensions: 12 x 11
Primary bathroom
- Level: Main
- Area: 99 Square Feet
- Dimensions: 11 x 9
Bathroom 2
- Level: Main
Basement
- Level: Lower
- Area: 1247 Square Feet
- Dimensions: 43 x 29
Breakfast room
- Level: Main
- Area: 88 Square Feet
- Dimensions: 11 x 8
Dining room
- Level: Main
- Area: 108 Square Feet
- Dimensions: 12 x 9
Foyer
- Level: Main
- Area: 60 Square Feet
- Dimensions: 10 x 6
Kitchen
- Level: Main
- Area: 182 Square Feet
- Dimensions: 14 x 13
Living room
- Level: Main
- Area: 405 Square Feet
- Dimensions: 27 x 15
Screened porch
- Level: Main
- Area: 224 Square Feet
- Dimensions: 16 x 14
Storage room
- Level: Lower
- Area: 242 Square Feet
- Dimensions: 22 x 11
Storage room
- Level: Lower
- Area: 588 Square Feet
- Dimensions: 28 x 21
Heating
- Forced Air, Programmable Thermostat, Propane
Cooling
- Central Air, Ceiling Fan(s), Electric
Appliances
- Included: Microwave, Dishwasher, Dryer, Self Cleaning Oven, Oven/Range - Electric, Refrigerator, Washer, Water Heater, Disposal, Electric Water Heater
- Laundry: Main Level
Features
- Breakfast Area, Cedar Closet(s), Combination Dining/Living, Combination Kitchen/Dining, Entry Level Bedroom, Family Room Off Kitchen, Open Floorplan, Pantry, Primary Bath(s), Upgraded Countertops, Walk-In Closet(s), Vaulted Ceiling(s)
- Flooring: Ceramic Tile, Hardwood
- Windows: Energy Efficient, Vinyl Clad
- Basement: Full,Rough Bath Plumb,Partially Finished,Concrete,Walk-Out Access,Windows
- Number of fireplaces: 1
- Fireplace features: Glass Doors, Gas/Propane
Interior area
- Total structure area: 1,989
- Total interior livable area: 1,989 sqft
- Finished area above ground: 1,989
- Finished area below ground: 0
Property
Parking
- Total spaces: 4
- Parking features: Garage Faces Front, Garage Door Opener, Inside Entrance, Driveway, Attached
- Attached garage spaces: 2
- Uncovered spaces: 2
- Details: Garage Sqft: 475
Accessibility
- Accessibility features: 2+ Access Exits
Features
- Levels: Two
- Stories: 2
- Patio & porch: Screened, Porch, Screened Porch
- Pool features: None
- Has spa: Yes
- Spa features: Bath
- Has view: Yes
- View description: Water
- Has water view: Yes
- Water view: Water
- Waterfront features: Lake
- Body of water: Lake Holiday
Lot
- Size: 0.26 Acres
- Features: Landscaped, Wooded
Details
- Additional structures: Above Grade, Below Grade
- Parcel number: 18A055A 3 17
- Zoning: R5
- Special conditions: Standard
Construction
Type & style
- Home type: SingleFamily
- Architectural style: Ranch/Rambler
- Property subtype: Single Family Residence
Materials
- Vinyl Siding, Stone
- Foundation: Block
- Roof: Architectural Shingle
Condition
- Excellent
- New construction: No
- Year built: 2005
Utilities & green energy
- Sewer: Public Sewer
- Water: Public
Community & neighborhood
Location
- Region: Cross Junction
- Subdivision: Lake Holiday Estates
HOA & financial
HOA
- Has HOA: Yes
- HOA fee: $150 monthly
- Amenities included: Beach Access, Basketball Court, Common Grounds, Community Center, Gated, Tennis Court(s), Tot Lots/Playground, Volleyball Courts, Water/Lake Privileges
- Services included: Common Area Maintenance, Road Maintenance, Security, Trash
Other
Other facts
- Listing agreement: Exclusive Right To Sell
- Listing terms: Cash,Conventional,FHA,VA Loan
- Ownership: Fee Simple
Price history
| Date | Event | Price |
|---|---|---|
| 6/20/2025 | Sold | $499,900$251/sqft |
Source: | ||
| 5/8/2025 | Pending sale | $499,900$251/sqft |
Source: | ||
| 5/2/2025 | Listed for sale | $499,900+78.6%$251/sqft |
Source: | ||
| 9/6/2013 | Listing removed | $279,900$141/sqft |
Source: Long & Foster Real Estate #FV8046720 | ||
| 7/23/2013 | Price change | $279,900+5.3%$141/sqft |
Source: Long & Foster Real Estate #FV8046720 | ||
Public tax history
| Year | Property taxes | Tax assessment |
|---|---|---|
| 2024 | $1,894 | $371,400 |
| 2023 | $1,894 +113.3% | $371,400 +27.6% |
| 2022 | $888 | $291,100 |
Find assessor info on the county website
Neighborhood: 22625
Nearby schools
GreatSchools rating
- 1/10Gainesboro Elementary SchoolGrades: PK-5Distance: 4.2 mi
- 2/10Frederick County Middle SchoolGrades: 6-8Distance: 4.1 mi
- 6/10James Wood High SchoolGrades: 9-12Distance: 9.3 mi
Schools provided by the listing agent
- District: Frederick County Public Schools
Source: Bright MLS. This data may not be complete. We recommend contacting the local school district to confirm school assignments for this home.

Get pre-qualified for a loan
At Zillow Home Loans, we can pre-qualify you in as little as 5 minutes with no impact to your credit score.An equal housing lender. NMLS #10287.

