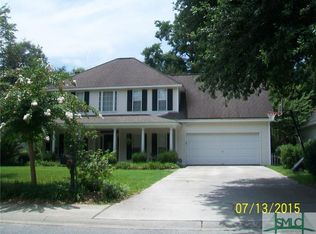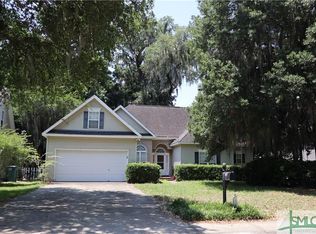Great location & top ranked school district within the heart of Wilmington Island. Enjoy one-level living with beautiful large yard. The home features 4 bedrooms, 2 full baths, eat-in kitchen, dining room & spacious great room with fireplace.
This property is off market, which means it's not currently listed for sale or rent on Zillow. This may be different from what's available on other websites or public sources.


