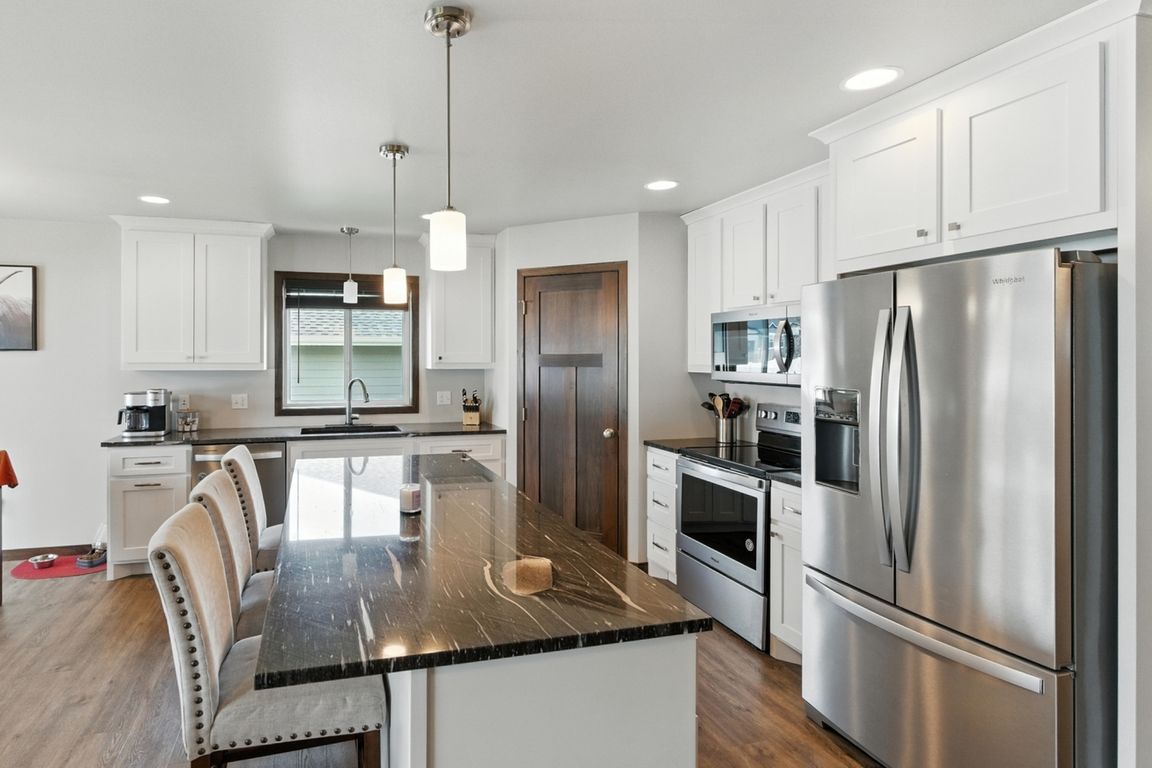
For salePrice cut: $4.1K (10/6)
$555,900
4beds
2,712sqft
124 E Chapelwood Dr, Brandon, SD 57005
4beds
2,712sqft
Single family residence
Built in 2021
8,581 sqft
3 Garage spaces
$205 price/sqft
What's special
Fenced backyardOpen-concept main levelWalk-in pantrySpacious islandLarge lower-level family roomWalk-in closets
Beautiful, nearly new ranch-style home offering modern style and comfortable living in a quiet, desirable neighborhood. Step inside to an open-concept main level featuring a gorgeous white kitchen with granite countertops, a spacious island, and a walk-in pantry—perfect for both everyday living and entertaining. The oversized 3-stall garage provides ample storage ...
- 54 days |
- 415 |
- 7 |
Source: Realtor Association of the Sioux Empire,MLS#: 22506345
Travel times
Living Room
Kitchen
Primary Bedroom
Zillow last checked: 7 hours ago
Listing updated: October 06, 2025 at 10:50am
Listed by:
Dawna R Kuck,
Berkshire Hathaway HomeServices Midwest Realty - Sioux Falls
Source: Realtor Association of the Sioux Empire,MLS#: 22506345
Facts & features
Interior
Bedrooms & bathrooms
- Bedrooms: 4
- Bathrooms: 3
- Full bathrooms: 3
- Main level bedrooms: 2
Primary bedroom
- Description: Ceiling fan, tray ceiling
- Level: Main
- Area: 208
- Dimensions: 16 x 13
Bedroom 2
- Description: double closet
- Level: Main
- Area: 121
- Dimensions: 11 x 11
Bedroom 3
- Description: Walk in closet
- Level: Basement
- Area: 144
- Dimensions: 12 x 12
Bedroom 4
- Description: Walk in closet
- Level: Basement
- Area: 144
- Dimensions: 12 x 12
Dining room
- Description: Patio doors to deck
- Level: Main
- Area: 100
- Dimensions: 10 x 10
Family room
- Level: Basement
- Area: 432
- Dimensions: 27 x 16
Kitchen
- Description: Custom Cab, pantry, granite
- Level: Main
- Area: 144
- Dimensions: 12 x 12
Living room
- Description: Gas Fireplace, LVP,Tray ceiling
- Level: Main
- Area: 180
- Dimensions: 15 x 12
Heating
- Natural Gas
Cooling
- Central Air
Appliances
- Included: Electric Range, Microwave, Dishwasher, Disposal, Refrigerator
Features
- Master Downstairs, Tray Ceiling(s), Master Bath, Main Floor Laundry
- Basement: Full
- Number of fireplaces: 1
- Fireplace features: Gas
Interior area
- Total interior livable area: 2,712 sqft
- Finished area above ground: 1,406
- Finished area below ground: 1,306
Property
Parking
- Total spaces: 3
- Parking features: Garage
- Garage spaces: 3
Features
- Patio & porch: Deck, Front Porch
- Fencing: Privacy
Lot
- Size: 8,581.32 Square Feet
- Dimensions: 66 x 130
Details
- Parcel number: 422240
Construction
Type & style
- Home type: SingleFamily
- Architectural style: Ranch
- Property subtype: Single Family Residence
Materials
- Cement Siding
Condition
- Year built: 2021
Community & HOA
Community
- Subdivision: TWIN RIVERS CROSSING ADDITION TO CITY OF BRANDON (TwnRvrCrs)
HOA
- Has HOA: No
Location
- Region: Brandon
Financial & listing details
- Price per square foot: $205/sqft
- Annual tax amount: $5,918
- Date on market: 8/15/2025