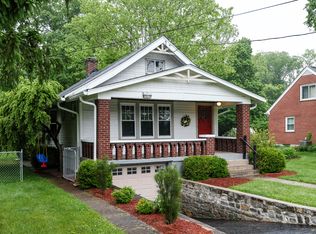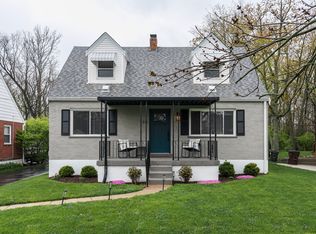Sold for $304,000
$304,000
124 Edgewood Rd, Edgewood, KY 41017
4beds
1,797sqft
Single Family Residence, Residential
Built in 1958
0.79 Acres Lot
$312,500 Zestimate®
$169/sqft
$2,435 Estimated rent
Home value
$312,500
$281,000 - $347,000
$2,435/mo
Zestimate® history
Loading...
Owner options
Explore your selling options
What's special
Welcome to your private slice of comfort and charm! This beautifully maintained full brick home sits on a spacious .79-acre lot with a mostly level yard, perfect for relaxing or entertaining. Enjoy the outdoors with a covered patio, cozy firepit, and your very own greenhouse. Inside, you'll find hardwood floors, a wood burning fireplace, and two bedrooms on the main level. The full walk-out basement includes a full bath, dry bar, and plenty of storage, ideal for guests, hobbies, or entertaining. Major updates are already taken care of: HVAC (2024), Roof (2023), and Water Heater (2021). When can you move in?
Zillow last checked: 8 hours ago
Listing updated: July 31, 2025 at 10:34pm
Listed by:
Janell Stuckwisch 859-992-1602,
eXp Realty, LLC
Bought with:
Rob Feldman, 214644
Keller Williams Realty Services
Source: NKMLS,MLS#: 633087
Facts & features
Interior
Bedrooms & bathrooms
- Bedrooms: 4
- Bathrooms: 2
- Full bathrooms: 2
Primary bedroom
- Description: Hardwood Under Carpet
- Features: Carpet Flooring, Ceiling Fan(s)
- Level: First
- Area: 144
- Dimensions: 12 x 12
Bedroom 2
- Description: Hardwood Under Carpet
- Features: Carpet Flooring, Ceiling Fan(s)
- Level: First
- Area: 144
- Dimensions: 12 x 12
Bedroom 3
- Description: Walkin Closet
- Features: Carpet Flooring
- Level: Second
- Area: 238
- Dimensions: 17 x 14
Bedroom 4
- Description: Walkin Closet
- Features: Carpet Flooring
- Level: Second
- Area: 168
- Dimensions: 14 x 12
Bathroom 2
- Features: Full Finished Bath, Shower
- Level: Lower
- Area: 9
- Dimensions: 3 x 3
Other
- Description: Epoxy floor finish, Dry Bar, Walk-out, Full Bath
- Features: See Remarks
- Level: Lower
- Area: 680
- Dimensions: 34 x 20
Dining room
- Features: Chandelier, Chair Rail, Hardwood Floors
- Level: First
- Area: 120
- Dimensions: 12 x 10
Entry
- Features: Vinyl Flooring, Closet(s), Tile Flooring
- Level: First
- Area: 18
- Dimensions: 6 x 3
Kitchen
- Description: Ceiling fan
- Features: Walk-Out Access, Vinyl Flooring, Solid Surface Counters, Tile Flooring
- Level: First
- Area: 144
- Dimensions: 12 x 12
Living room
- Description: Picture Window
- Features: Fireplace(s), Built-in Features, Hardwood Floors
- Level: First
- Area: 308
- Dimensions: 22 x 14
Primary bath
- Description: Linen Closet
- Features: Tub With Shower, Tile Flooring
- Level: First
- Area: 32
- Dimensions: 8 x 4
Heating
- Forced Air
Cooling
- Central Air
Appliances
- Included: Electric Cooktop, Electric Oven, Dishwasher, Dryer, Refrigerator, Washer
- Laundry: Gas Dryer Hookup, Lower Level, Washer Hookup
Features
- Walk-In Closet(s), Storage, Dry Bar, Chandelier, Bookcases, Built-in Features, Ceiling Fan(s), Master Downstairs
- Doors: Multi Panel Doors
- Windows: Picture Window(s)
- Basement: Full
- Number of fireplaces: 1
- Fireplace features: Brick, Wood Burning
Interior area
- Total structure area: 1,797
- Total interior livable area: 1,797 sqft
Property
Parking
- Parking features: Driveway
- Has uncovered spaces: Yes
Features
- Levels: Multi/Split,One
- Stories: 1
- Patio & porch: Covered, Patio
- Exterior features: Fire Pit
Lot
- Size: 0.79 Acres
Details
- Additional structures: Shed(s)
- Parcel number: 0154011023.00
- Zoning description: Residential
Construction
Type & style
- Home type: SingleFamily
- Architectural style: Cape Cod
- Property subtype: Single Family Residence, Residential
Materials
- Brick
- Foundation: Poured Concrete
- Roof: Shingle
Condition
- Existing Structure
- New construction: No
- Year built: 1958
Utilities & green energy
- Sewer: Public Sewer
- Water: Public
Community & neighborhood
Location
- Region: Edgewood
Other
Other facts
- Road surface type: Paved
Price history
| Date | Event | Price |
|---|---|---|
| 7/1/2025 | Sold | $304,000+1.3%$169/sqft |
Source: | ||
| 6/7/2025 | Pending sale | $300,000$167/sqft |
Source: | ||
| 6/4/2025 | Listed for sale | $300,000+140%$167/sqft |
Source: | ||
| 2/5/2004 | Sold | $125,000$70/sqft |
Source: Public Record Report a problem | ||
Public tax history
| Year | Property taxes | Tax assessment |
|---|---|---|
| 2023 | $1,524 -2.4% | $143,000 |
| 2022 | $1,562 -2.1% | $143,000 |
| 2021 | $1,595 -30% | $143,000 |
Find assessor info on the county website
Neighborhood: 41017
Nearby schools
GreatSchools rating
- 6/10James A Caywood Elementary SchoolGrades: PK-5Distance: 0.4 mi
- 6/10Turkey Foot Middle SchoolGrades: 6-8Distance: 0.2 mi
- 8/10Dixie Heights High SchoolGrades: 9-12Distance: 0.6 mi
Schools provided by the listing agent
- Elementary: JA Caywood Elementary
- Middle: Turkey Foot Middle School
- High: Dixie Heights High
Source: NKMLS. This data may not be complete. We recommend contacting the local school district to confirm school assignments for this home.
Get pre-qualified for a loan
At Zillow Home Loans, we can pre-qualify you in as little as 5 minutes with no impact to your credit score.An equal housing lender. NMLS #10287.

