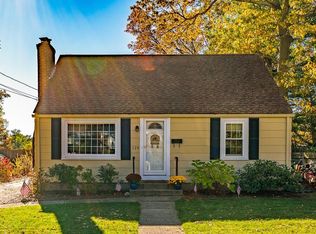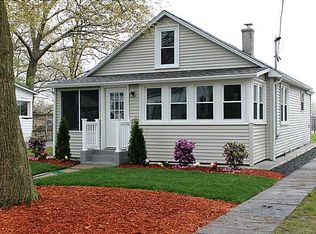Sold for $366,000 on 08/28/25
$366,000
124 Everleth Ave, Warwick, RI 02888
3beds
1,249sqft
Single Family Residence
Built in 1915
6,969.6 Square Feet Lot
$367,200 Zestimate®
$293/sqft
$2,886 Estimated rent
Home value
$367,200
$334,000 - $404,000
$2,886/mo
Zestimate® history
Loading...
Owner options
Explore your selling options
What's special
HIGHEST and BEST offers due 2:00 pm Wednesday, July 9. This charming Bungalow is set on a .16-acre fenced-in lot The home features an enclosed front porch and a bright cozy sunroom that leads into the living room. The updated kitchen includes stainless steel appliances and a dining nook. Two bedrooms, a full bathroom and a stackable washer and dryer are conveniently located on the first floor. A spacious primary bedroom spans the entire second floor—offering privacy and plenty of room to relax. Most rooms have hardwood floors. Located just minutes from highways, shopping and restaurants, this home combines comfort and convenience at a great value! ***Some rooms have been virtually staged***
Zillow last checked: 8 hours ago
Listing updated: August 28, 2025 at 02:14pm
Listed by:
Jo-Ann Molinaro 401-529-8228,
RE/MAX Professionals
Bought with:
Lori Rossi, RES.0028802
Coldwell Banker Realty
Source: StateWide MLS RI,MLS#: 1388600
Facts & features
Interior
Bedrooms & bathrooms
- Bedrooms: 3
- Bathrooms: 1
- Full bathrooms: 1
Primary bedroom
- Level: Second
Bathroom
- Level: First
Other
- Level: First
Other
- Level: First
Kitchen
- Level: First
Living room
- Level: First
Porch
- Level: First
Sun room
- Level: First
Heating
- Oil, Steam
Cooling
- None
Appliances
- Included: Dishwasher, Dryer, Microwave, Oven/Range, Refrigerator, Washer
Features
- Wall (Dry Wall), Stairs, Plumbing (Mixed), Insulation (Unknown), Ceiling Fan(s)
- Flooring: Ceramic Tile, Hardwood, Carpet
- Doors: Storm Door(s)
- Windows: Insulated Windows, Storm Window(s)
- Basement: Partial,Bulkhead,Unfinished,Storage Space,Utility
- Has fireplace: No
- Fireplace features: None
Interior area
- Total structure area: 1,249
- Total interior livable area: 1,249 sqft
- Finished area above ground: 1,249
- Finished area below ground: 0
Property
Parking
- Total spaces: 3
- Parking features: No Garage
Features
- Patio & porch: Porch
Lot
- Size: 6,969 sqft
Details
- Parcel number: WARWM300B0011L0000
- Special conditions: Conventional/Market Value
- Other equipment: Cable TV
Construction
Type & style
- Home type: SingleFamily
- Architectural style: Bungalow
- Property subtype: Single Family Residence
Materials
- Dry Wall, Vinyl Siding
- Foundation: Concrete Perimeter
Condition
- New construction: No
- Year built: 1915
Utilities & green energy
- Electric: 100 Amp Service, Circuit Breakers
- Utilities for property: Sewer Connected, Water Connected
Community & neighborhood
Community
- Community features: Near Public Transport, Commuter Bus, Highway Access, Public School, Restaurants, Schools, Near Shopping
Location
- Region: Warwick
- Subdivision: Pilgrim
Price history
| Date | Event | Price |
|---|---|---|
| 8/28/2025 | Sold | $366,000+4.9%$293/sqft |
Source: | ||
| 7/24/2025 | Pending sale | $349,000$279/sqft |
Source: | ||
| 7/10/2025 | Contingent | $349,000$279/sqft |
Source: | ||
| 6/26/2025 | Listed for sale | $349,000+55.1%$279/sqft |
Source: | ||
| 5/13/2020 | Sold | $225,000+2.3%$180/sqft |
Source: | ||
Public tax history
| Year | Property taxes | Tax assessment |
|---|---|---|
| 2025 | $3,823 | $264,200 |
| 2024 | $3,823 +2% | $264,200 |
| 2023 | $3,749 +9.7% | $264,200 +44.8% |
Find assessor info on the county website
Neighborhood: 02888
Nearby schools
GreatSchools rating
- 7/10Holliman SchoolGrades: K-5Distance: 0.2 mi
- 4/10Warwick Veterans Jr. High SchoolGrades: 6-8Distance: 2.9 mi
- 7/10Pilgrim High SchoolGrades: 9-12Distance: 0.1 mi

Get pre-qualified for a loan
At Zillow Home Loans, we can pre-qualify you in as little as 5 minutes with no impact to your credit score.An equal housing lender. NMLS #10287.
Sell for more on Zillow
Get a free Zillow Showcase℠ listing and you could sell for .
$367,200
2% more+ $7,344
With Zillow Showcase(estimated)
$374,544
